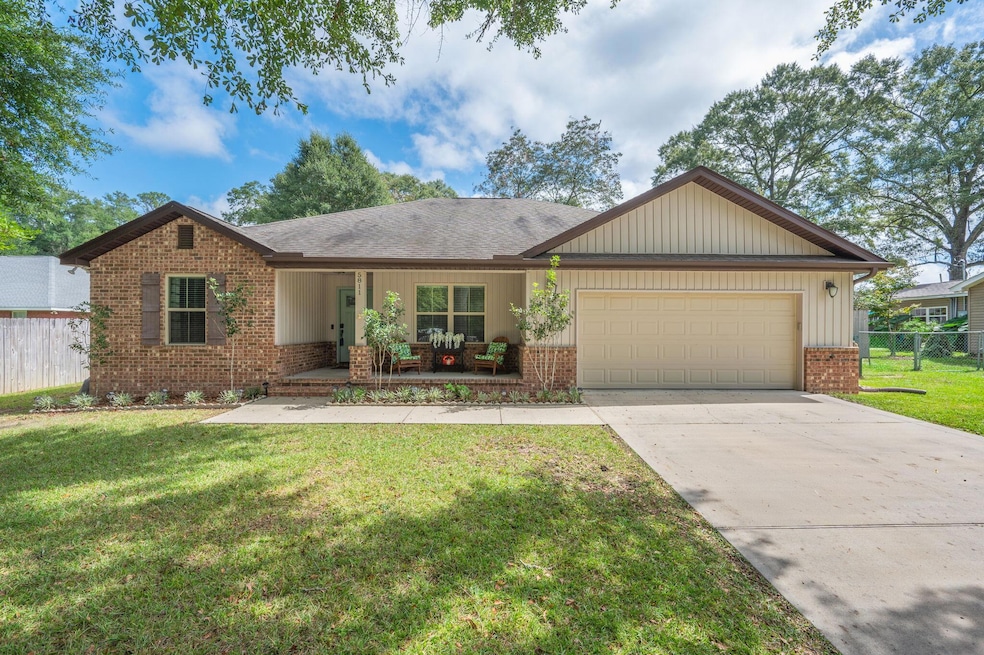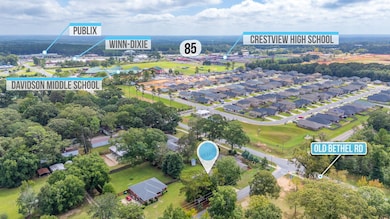5811 Roberts Rd Crestview, FL 32536
Estimated payment $1,777/month
Highlights
- Primary Bedroom Suite
- Vaulted Ceiling
- Separate Shower in Primary Bathroom
- Contemporary Architecture
- Coffered Ceiling
- Crown Molding
About This Home
VA assumable mortgage available at 3.25% fixed rate!Beautifully maintained custom home showcasing quality craftsmanship and thoughtful design. Features include granite countertops, custom cabinetry, stainless appliances, trey ceilings, and energy-efficient Low-E windows. The open split floor plan offers spacious rooms, wide hallways, and abundant natural light. The primary suite provides a large walk-in closet, dual vanities, and a separate tub and shower. The fully fenced, level backyard is ideal for gatherings, gardening, or a future pool, complete with irrigation system. Located within minutes of local schools, shopping, and main commuting routes.
Home Details
Home Type
- Single Family
Year Built
- Built in 2015
Lot Details
- Lot Dimensions are 74x117x89x164
- Property fronts a county road
- Back Yard Fenced
- Sprinkler System
Home Design
- Contemporary Architecture
- Frame Construction
- Dimensional Roof
- Concrete Siding
- Vinyl Siding
- Vinyl Trim
- Three Sided Brick Exterior Elevation
Interior Spaces
- 1,715 Sq Ft Home
- 1-Story Property
- Crown Molding
- Coffered Ceiling
- Tray Ceiling
- Vaulted Ceiling
- Ceiling Fan
- Track Lighting
- Living Room
Kitchen
- Breakfast Bar
- Kitchen Island
Flooring
- Wall to Wall Carpet
- Tile
- Vinyl
Bedrooms and Bathrooms
- 3 Bedrooms
- Primary Bedroom Suite
- 2 Full Bathrooms
- Separate Shower in Primary Bathroom
- Garden Bath
Laundry
- Laundry Room
- Exterior Washer Dryer Hookup
Parking
- Garage
- Automatic Garage Door Opener
Outdoor Features
- Patio
Schools
- Bob Sikes Elementary School
- Davidson Middle School
- Crestview High School
Utilities
- Central Heating and Cooling System
- Septic Tank
- Cable TV Available
Listing and Financial Details
- Assessor Parcel Number 32-4N-23-0000-0027-0040
Map
Home Values in the Area
Average Home Value in this Area
Tax History
| Year | Tax Paid | Tax Assessment Tax Assessment Total Assessment is a certain percentage of the fair market value that is determined by local assessors to be the total taxable value of land and additions on the property. | Land | Improvement |
|---|---|---|---|---|
| 2025 | $2,103 | $244,110 | $26,133 | $217,977 |
| 2024 | $2,309 | $252,619 | $23,757 | $228,862 |
| 2023 | $2,309 | $264,301 | $22,203 | $242,098 |
| 2022 | $1,658 | $195,176 | $0 | $0 |
| 2021 | $506 | $189,491 | $19,751 | $169,740 |
| 2020 | $99 | $148,266 | $0 | $0 |
| 2019 | $99 | $144,933 | $0 | $0 |
| 2018 | $1,229 | $142,231 | $0 | $0 |
| 2017 | $1,224 | $139,306 | $0 | $0 |
| 2016 | $1,109 | $136,441 | $0 | $0 |
| 2015 | $208 | $17,625 | $0 | $0 |
| 2014 | $276 | $23,500 | $0 | $0 |
Property History
| Date | Event | Price | List to Sale | Price per Sq Ft | Prior Sale |
|---|---|---|---|---|---|
| 01/08/2026 01/08/26 | Price Changed | $311,900 | -6.9% | $182 / Sq Ft | |
| 10/08/2025 10/08/25 | For Sale | $335,000 | +9.8% | $195 / Sq Ft | |
| 02/23/2022 02/23/22 | Sold | $305,000 | 0.0% | $178 / Sq Ft | View Prior Sale |
| 01/15/2022 01/15/22 | Pending | -- | -- | -- | |
| 01/14/2022 01/14/22 | For Sale | $305,000 | +62.3% | $178 / Sq Ft | |
| 07/31/2015 07/31/15 | Sold | $187,900 | 0.0% | $110 / Sq Ft | View Prior Sale |
| 06/02/2015 06/02/15 | Pending | -- | -- | -- | |
| 03/20/2015 03/20/15 | For Sale | $187,900 | -- | $110 / Sq Ft |
Purchase History
| Date | Type | Sale Price | Title Company |
|---|---|---|---|
| Warranty Deed | $305,000 | Bright Light Land Title | |
| Warranty Deed | $220,000 | Bright Light Land Ttl Co Llc | |
| Warranty Deed | $187,900 | Moulton Land Title Inc |
Mortgage History
| Date | Status | Loan Amount | Loan Type |
|---|---|---|---|
| Open | $313,908 | VA | |
| Previous Owner | $220,000 | VA | |
| Previous Owner | $191,939 | VA |
Source: Emerald Coast Association of REALTORS®
MLS Number: 987102
APN: 32-4N-23-0000-0027-0040
- 103 Ridgeway Cir
- 109 Ridgeway Cir
- 180 Ridgeway Cir
- Lot 13D Wind Trace Rd Unit (Lot 13D)
- 117 Ridgeway Cir
- 5957 Wind Trace Rd Unit (Lot 12D)
- 217 Baycliff Dr
- 121 Ridgeway Cir
- 199 Ridgeway Cir
- 197 Ridgeway Cir
- 193 Ridgeway Cir
- 2510 Chinook Dr
- 191 Ridgeway Cir
- 196 Ridgeway Cir
- 189 Ridgeway Cir
- 194 Ridgeway Cir
- 187 Ridgeway Cir
- 192 Ridgeway Cir
- 185 Ridgeway Cir
- 190 Ridgeway Cir
- 113 Ridgeway Cir
- 228 Baycliff Dr
- 6260 Old Bethel Rd
- 2703 Louis Cir
- 323 Callie Dr
- 6100 Saddle Horse Ln
- 6381 Havenmist Ln
- 145 NE Fourth Ave
- 1202 Sunshine Dr
- 758 9th Ave
- 6089 Dogwood Dr W
- 315 Dahlquist Dr
- 498 Alabama St
- 505 Arbor Lake Dr
- 720 Arbor Lake Dr
- 351 Alabama St
- 448 Eisenhower Dr
- 941 Valley Rd Unit . C
- 427 Triton St
- 315 Brackin St
Ask me questions while you tour the home.







