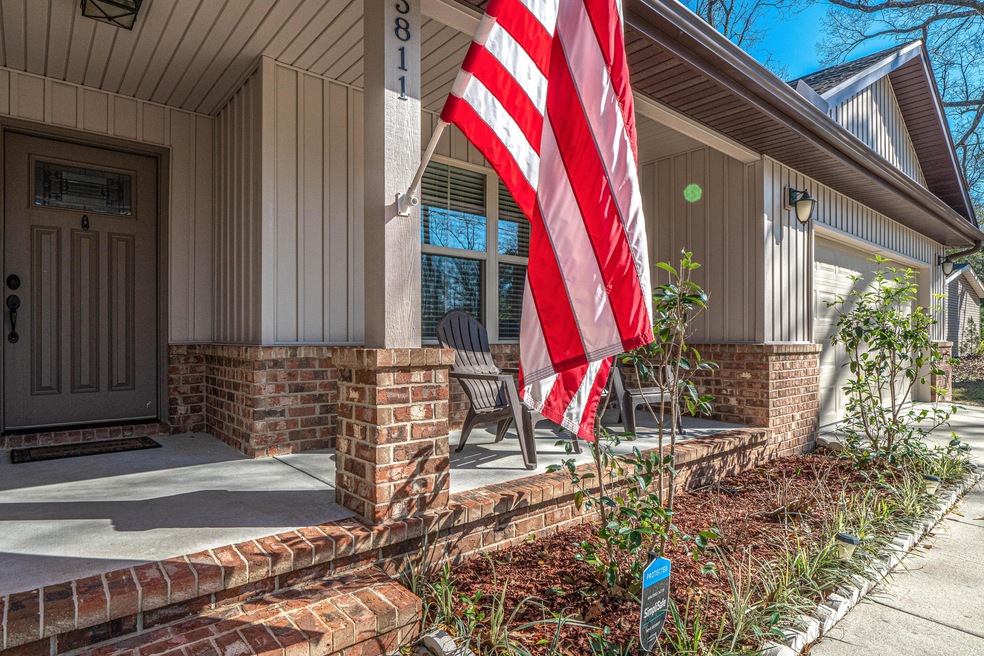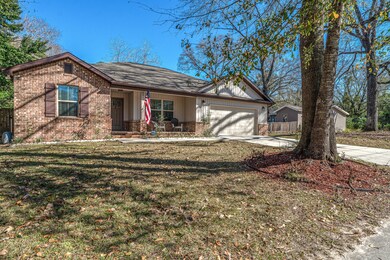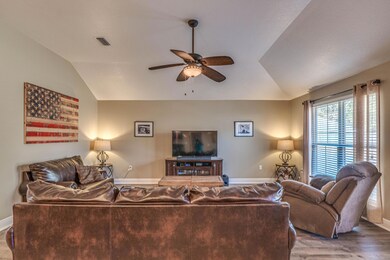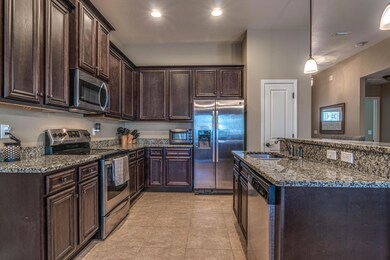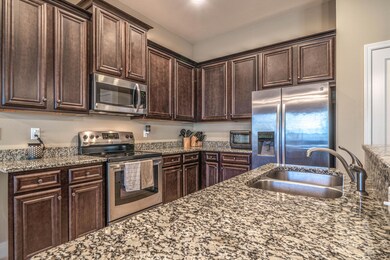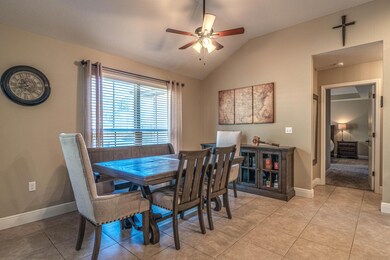
5811 Roberts Rd Crestview, FL 32536
Highlights
- Contemporary Architecture
- Coffered Ceiling
- Crown Molding
- Vaulted Ceiling
- Separate Shower in Primary Bathroom
- Breakfast Bar
About This Home
As of February 2022Move in ready custom built home. Home has been immaculately kept, one owner. Features: Granite throughout the kitchen, custom cabinets, stainless appliances, oil rubbed bronze plumbing fixtures throughout, custom lighting, trey ceilings, walk in closets, low-e glass windows throughout home. Split floor plan and open kitchen with large hallways. Backyard is fully privacy fenced, spacious and level allowing for entertaining, gardening, swing sets etc.
Rainbird sprinkler system installed.
Located within walking distance to local middle school and high school. Great shopping centers are also a 5 minute walk away.
Seller will contribute to closing costs with acceptable offer.
Last Agent to Sell the Property
Candice Batt
Century 21 AllPoints Realty License #3351129 Listed on: 02/15/2020

Home Details
Home Type
- Single Family
Est. Annual Taxes
- $2,309
Year Built
- Built in 2015
Lot Details
- 0.25 Acre Lot
- Lot Dimensions are 74x117x89x164
- Property fronts a county road
- Property fronts an easement
- Back Yard Fenced
- Sprinkler System
- The community has rules related to exclusive easements
Parking
- 2 Car Garage
- Automatic Garage Door Opener
Home Design
- Contemporary Architecture
- Frame Construction
- Dimensional Roof
- Composition Shingle Roof
- Concrete Siding
- Vinyl Siding
- Vinyl Trim
- Three Sided Brick Exterior Elevation
Interior Spaces
- 1,715 Sq Ft Home
- 1-Story Property
- Crown Molding
- Coffered Ceiling
- Tray Ceiling
- Vaulted Ceiling
- Ceiling Fan
- Track Lighting
- Entrance Foyer
- Living Room
- Home Security System
Kitchen
- Breakfast Bar
- Electric Oven or Range
- Self-Cleaning Oven
- Induction Cooktop
- Microwave
- Ice Maker
- Dishwasher
- Kitchen Island
Flooring
- Wall to Wall Carpet
- Tile
- Vinyl
Bedrooms and Bathrooms
- 3 Bedrooms
- En-Suite Primary Bedroom
- 2 Full Bathrooms
- Separate Shower in Primary Bathroom
- Garden Bath
Laundry
- Laundry Room
- Dryer
- Washer
Outdoor Features
- Open Patio
Schools
- Bob Sikes Elementary School
- Davidson Middle School
- Crestview High School
Utilities
- Central Heating and Cooling System
- Septic Tank
- Cable TV Available
Listing and Financial Details
- Assessor Parcel Number 32-4N-23-0000-0027-0040
Ownership History
Purchase Details
Home Financials for this Owner
Home Financials are based on the most recent Mortgage that was taken out on this home.Purchase Details
Home Financials for this Owner
Home Financials are based on the most recent Mortgage that was taken out on this home.Purchase Details
Home Financials for this Owner
Home Financials are based on the most recent Mortgage that was taken out on this home.Similar Homes in Crestview, FL
Home Values in the Area
Average Home Value in this Area
Purchase History
| Date | Type | Sale Price | Title Company |
|---|---|---|---|
| Warranty Deed | $305,000 | Bright Light Land Title | |
| Warranty Deed | $220,000 | Bright Light Land Ttl Co Llc | |
| Warranty Deed | $187,900 | Moulton Land Title Inc |
Mortgage History
| Date | Status | Loan Amount | Loan Type |
|---|---|---|---|
| Open | $313,908 | VA | |
| Previous Owner | $220,000 | VA | |
| Previous Owner | $191,939 | VA |
Property History
| Date | Event | Price | Change | Sq Ft Price |
|---|---|---|---|---|
| 02/23/2022 02/23/22 | Sold | $305,000 | 0.0% | $178 / Sq Ft |
| 01/15/2022 01/15/22 | Pending | -- | -- | -- |
| 01/14/2022 01/14/22 | For Sale | $305,000 | +38.6% | $178 / Sq Ft |
| 12/31/2021 12/31/21 | Off Market | $220,000 | -- | -- |
| 03/30/2020 03/30/20 | Sold | $220,000 | 0.0% | $128 / Sq Ft |
| 02/18/2020 02/18/20 | Pending | -- | -- | -- |
| 02/15/2020 02/15/20 | For Sale | $220,000 | +17.1% | $128 / Sq Ft |
| 07/31/2015 07/31/15 | Sold | $187,900 | 0.0% | $110 / Sq Ft |
| 06/02/2015 06/02/15 | Pending | -- | -- | -- |
| 03/20/2015 03/20/15 | For Sale | $187,900 | -- | $110 / Sq Ft |
Tax History Compared to Growth
Tax History
| Year | Tax Paid | Tax Assessment Tax Assessment Total Assessment is a certain percentage of the fair market value that is determined by local assessors to be the total taxable value of land and additions on the property. | Land | Improvement |
|---|---|---|---|---|
| 2024 | $2,309 | $252,619 | $23,757 | $228,862 |
| 2023 | $2,309 | $264,301 | $22,203 | $242,098 |
| 2022 | $1,658 | $195,176 | $0 | $0 |
| 2021 | $506 | $189,491 | $19,751 | $169,740 |
| 2020 | $99 | $148,266 | $0 | $0 |
| 2019 | $99 | $144,933 | $0 | $0 |
| 2018 | $1,229 | $142,231 | $0 | $0 |
| 2017 | $1,224 | $139,306 | $0 | $0 |
| 2016 | $1,109 | $136,441 | $0 | $0 |
| 2015 | $208 | $17,625 | $0 | $0 |
| 2014 | $276 | $23,500 | $0 | $0 |
Agents Affiliated with this Home
-
Rima Cole

Seller's Agent in 2022
Rima Cole
Keller Williams Realty Cview
(850) 902-1876
163 Total Sales
-
Tarrah Minor
T
Buyer's Agent in 2022
Tarrah Minor
Realty ONE Group Emerald Coast
(606) 231-2812
194 Total Sales
-
C
Seller's Agent in 2020
Candice Batt
Century 21 AllPoints Realty
(254) 423-0908
36 Total Sales
-
Your House Team
Y
Seller's Agent in 2015
Your House Team
RE/MAX
(850) 682-8309
551 Total Sales
-
Brett House

Seller Co-Listing Agent in 2015
Brett House
RE/MAX
(850) 305-0556
299 Total Sales
-
J
Buyer's Agent in 2015
Jodi Van Wagner
COLDWELL BANKER REALTY
Map
Source: Emerald Coast Association of REALTORS®
MLS Number: 840413
APN: 32-4N-23-0000-0027-0040
- 103 Ridgeway Cir
- 180 Ridgeway Cir
- 176 Ridgeway Cir
- 170 Ridgeway Cir
- 178 Ridgeway Cir
- 174 Ridgeway Cir
- 172 Ridgeway Cir
- 162 Ridgeway Cir
- 168 Ridgeway Cir
- 158 Ridgeway Cir
- 160 Ridgeway Cir
- 154 Ridgeway Cir
- 156 Ridgeway Cir
- 152 Ridgeway Cir
- 150 Ridgeway Cir
- 146 Ridgeway Cir
- 169 Ridgeway Cir
- 181 Ridgeway Cir
- 171 Ridgeway Cir
- 327 Keswick Ln
