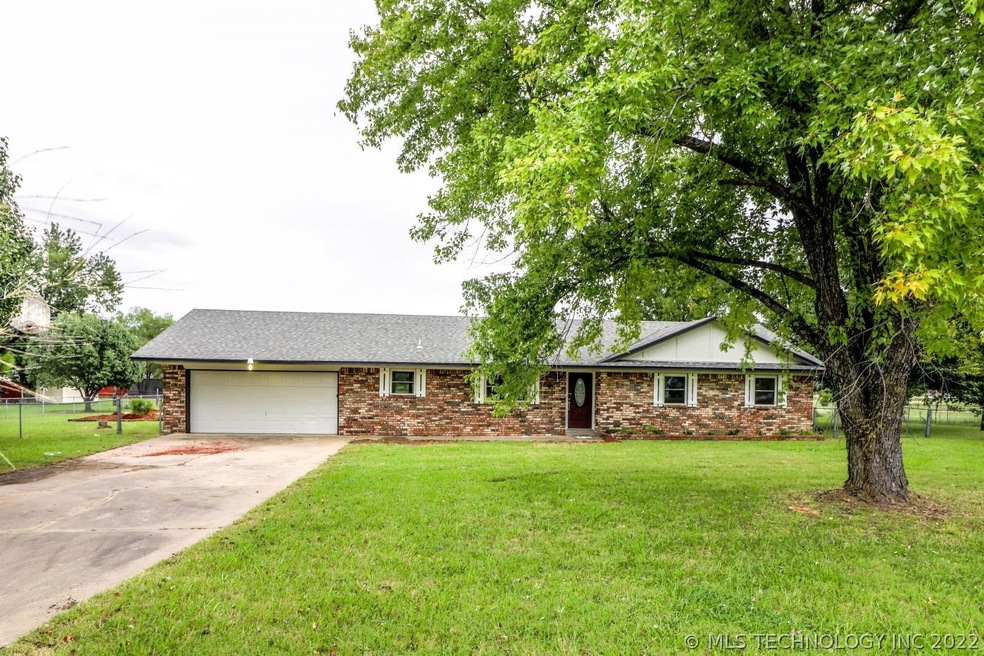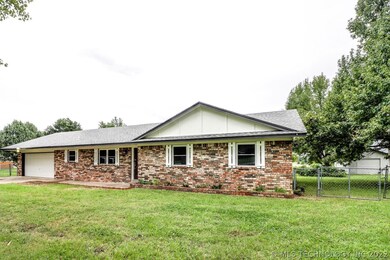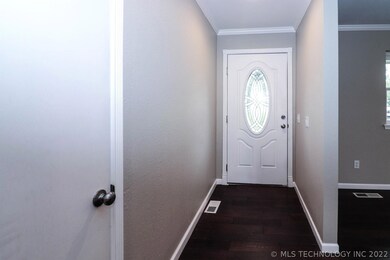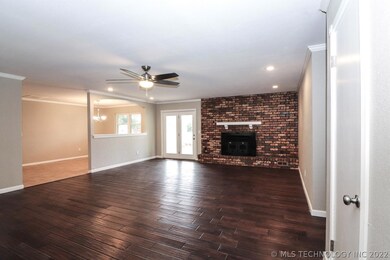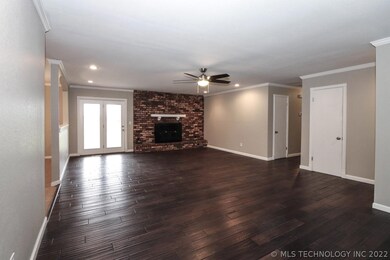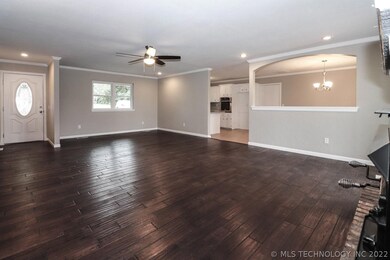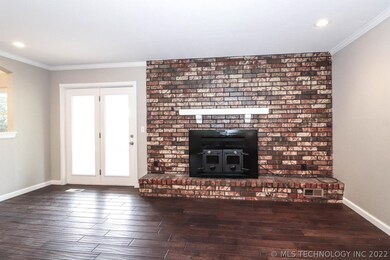
5811 S 155th West Ave Sand Springs, OK 74063
Estimated Value: $221,000 - $297,000
Highlights
- In Ground Pool
- No HOA
- 2 Car Attached Garage
- Mature Trees
- Covered patio or porch
- Shed
About This Home
As of December 2018STUNNING, IMMACULATE 1 story located in SAND SPRINGS SCHOOL DISTRICT! Has ACREAGE & BEAUTIFUL INGROUND POOL! Interior boasts NEW CARPET & NEW MASTER SHOWER! BACKYARD EXTENDS TO OPEN PASTURE! Neighborhood QUIET AND PEACEFUL! PRICED TO SELL & MOVE IN READY!
Home Details
Home Type
- Single Family
Est. Annual Taxes
- $1,213
Year Built
- Built in 1976
Lot Details
- 2.31 Acre Lot
- West Facing Home
- Chain Link Fence
- Mature Trees
Parking
- 2 Car Attached Garage
Home Design
- Brick Exterior Construction
- Slab Foundation
- Frame Construction
- Fiberglass Roof
- Asphalt
Interior Spaces
- 1,510 Sq Ft Home
- 1-Story Property
- Ceiling Fan
- Gas Log Fireplace
- Vinyl Clad Windows
- Washer Hookup
Kitchen
- Oven
- Built-In Range
- Dishwasher
Bedrooms and Bathrooms
- 3 Bedrooms
- 2 Full Bathrooms
Outdoor Features
- In Ground Pool
- Covered patio or porch
- Shed
Schools
- Angus Valley Elementary School
- Sand Springs High School
Utilities
- Zoned Heating and Cooling
- Heating System Uses Gas
- Gas Water Heater
Community Details
- No Home Owners Association
- Tulsa Co Unplatted Subdivision
Listing and Financial Details
- Home warranty included in the sale of the property
Ownership History
Purchase Details
Home Financials for this Owner
Home Financials are based on the most recent Mortgage that was taken out on this home.Purchase Details
Home Financials for this Owner
Home Financials are based on the most recent Mortgage that was taken out on this home.Purchase Details
Similar Homes in Sand Springs, OK
Home Values in the Area
Average Home Value in this Area
Purchase History
| Date | Buyer | Sale Price | Title Company |
|---|---|---|---|
| Wheaten Madison | $166,500 | Tulsa Abstract & Title Co | |
| Breckenridge Property Fund 2016 Llc | $73,500 | None Available | |
| Cartwright Samuel D | -- | -- |
Mortgage History
| Date | Status | Borrower | Loan Amount |
|---|---|---|---|
| Open | Wheeler Madison | $183,000 | |
| Closed | Wheeler Madison | $13,341 | |
| Closed | Wheaten Madison | $163,483 | |
| Previous Owner | Breckenridge Property Fund 2016 | $65,200 |
Property History
| Date | Event | Price | Change | Sq Ft Price |
|---|---|---|---|---|
| 12/02/2018 12/02/18 | Sold | $166,500 | -2.0% | $110 / Sq Ft |
| 10/02/2018 10/02/18 | Pending | -- | -- | -- |
| 10/02/2018 10/02/18 | For Sale | $169,900 | -- | $113 / Sq Ft |
Tax History Compared to Growth
Tax History
| Year | Tax Paid | Tax Assessment Tax Assessment Total Assessment is a certain percentage of the fair market value that is determined by local assessors to be the total taxable value of land and additions on the property. | Land | Improvement |
|---|---|---|---|---|
| 2024 | $2,089 | $18,315 | $2,222 | $16,093 |
| 2023 | $2,089 | $18,315 | $2,222 | $16,093 |
| 2022 | $2,049 | $18,315 | $2,222 | $16,093 |
| 2021 | $2,081 | $18,315 | $2,222 | $16,093 |
| 2020 | $2,112 | $18,315 | $2,222 | $16,093 |
| 2019 | $2,129 | $18,315 | $2,222 | $16,093 |
| 2018 | $1,224 | $10,594 | $2,030 | $8,564 |
| 2017 | $1,213 | $11,594 | $2,222 | $9,372 |
| 2016 | $1,211 | $11,594 | $2,222 | $9,372 |
| 2015 | $1,219 | $11,594 | $2,222 | $9,372 |
| 2014 | $1,222 | $11,594 | $2,222 | $9,372 |
Agents Affiliated with this Home
-
Jessica Scott

Seller's Agent in 2018
Jessica Scott
Keller Williams Advantage
(918) 361-0104
581 Total Sales
-

Buyer's Agent in 2018
Raegan Grobe
Inactive Office
(918) 779-5842
7 Total Sales
Map
Source: MLS Technology
MLS Number: 1836525
APN: 99132-91-32-35720
- 16162 W 61st St S
- 6529 S 159th Ave W
- 16522 W 58th St S
- 16902 E 59th St
- 16703 Grisham Ave
- 001 W 51st St
- 13202 W 60th St S
- 1 S 165th Ave W
- 5117 S Nassau Ave
- 4264 Greentree Way Unit 19A
- 0 Greentree Way
- 5116 S Spruce Dr
- 5101 S Spruce Dr
- 4061 S 177th W
- 0 S 137th Ave W Unit 2422434
- 3782B S 137th Ave W
- 4604 Maple Dr
- 8228 S 145th Ave W
- 8228 S 145th Ave W Unit Tract 5
- 8228 S 145th Ave W Unit Tract 4
- 5811 S 155th West Ave
- 5907 S 155th West Ave
- 5902 S 155th West Ave
- 5900 S 155th West Ave
- 5909 S 155th West Ave
- 5801 S 155th West Ave
- 5800 S 155th West Ave
- 5711 S 155th West Ave
- 5710 S 155th West Ave
- 6001 S 155th West Ave
- 5709 S 155th West Ave
- 6000 S 155th West Ave
- 6006 S 155th West Ave
- 5700 S 155th West Ave
- 6007 S 155th West Ave
- 15725 W 61st St S
- 6011 S 155th West Ave
- 5801 S 153rd West Ave
- 0 W 61st St Unit 1531556
- 0 W 61st St Unit 1535331
