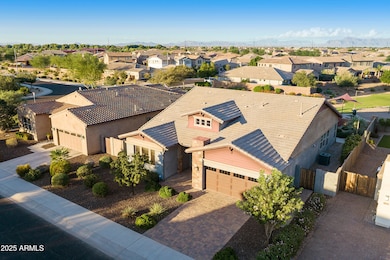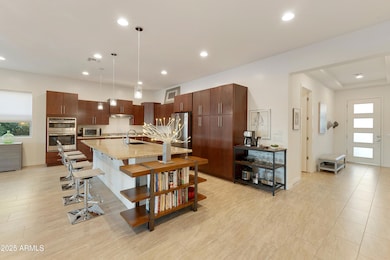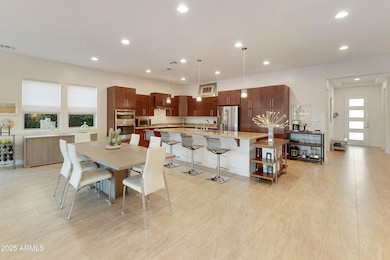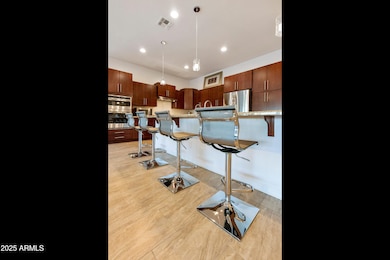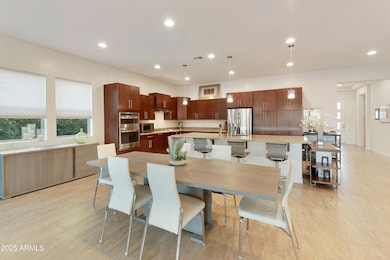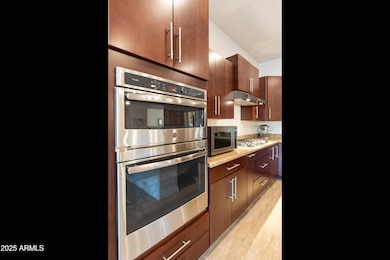
5811 S Wilson Way Gilbert, AZ 85298
South Gilbert NeighborhoodEstimated payment $3,991/month
Highlights
- Popular Property
- Contemporary Architecture
- Private Yard
- Dr. Gary and Annette Auxier Elementary School Rated A
- Granite Countertops
- Covered Patio or Porch
About This Home
Meticulously maintained 3BR/2BA in desirable Marbella Vineyards! Spacious great room, bonus rm for office/den/workout/art, & large walk-in shower in primary suite. Kitchen boasts GE Café appls incl gas cooktop & stainless French door refrigerator. Garage offers suspended 4'x8' storage rack. Artist-designed backyard features lit water feature, travertine patio, landscape lighting & lush plantings.It is simply magical at night whether you're looking at it from inside or enjoying an eveing on the patio. Front yard is low-maint desert landscaping. No homes directly behind—backs to community area. Energy-efficient upgrades incl LED DC quiet ceiling fans, dbl-cell top-down/bottom-up blinds, LED dimmable fixtures. See additional features in Docs tab
Home Details
Home Type
- Single Family
Est. Annual Taxes
- $2,452
Year Built
- Built in 2017
Lot Details
- 7,831 Sq Ft Lot
- Desert faces the front and back of the property
- Wrought Iron Fence
- Block Wall Fence
- Artificial Turf
- Front and Back Yard Sprinklers
- Sprinklers on Timer
- Private Yard
HOA Fees
- $105 Monthly HOA Fees
Parking
- 2 Car Garage
- Oversized Parking
- Garage Door Opener
Home Design
- Contemporary Architecture
- Wood Frame Construction
- Tile Roof
- Stone Exterior Construction
- Stucco
Interior Spaces
- 2,469 Sq Ft Home
- 1-Story Property
- Ceiling height of 9 feet or more
- Ceiling Fan
- Double Pane Windows
- Security System Owned
Kitchen
- Eat-In Kitchen
- Breakfast Bar
- Built-In Electric Oven
- Gas Cooktop
- Built-In Microwave
- Kitchen Island
- Granite Countertops
Flooring
- Carpet
- Tile
Bedrooms and Bathrooms
- 3 Bedrooms
- Primary Bathroom is a Full Bathroom
- 2 Bathrooms
- Dual Vanity Sinks in Primary Bathroom
- Bathtub With Separate Shower Stall
Schools
- Dr. Gary And Annette Auxier Elementary School
- Dr. Camille Casteel High Middle School
- Dr. Camille Casteel High School
Utilities
- Central Air
- Heating System Uses Natural Gas
- High Speed Internet
- Cable TV Available
Additional Features
- No Interior Steps
- Covered Patio or Porch
Listing and Financial Details
- Tax Lot 84
- Assessor Parcel Number 304-88-241
Community Details
Overview
- Association fees include ground maintenance
- Heywood Community Mg Association, Phone Number (480) 820-1519
- Built by Shea Homes
- Marbella Vineyards Phase 2A Replat Subdivision
Recreation
- Community Playground
Map
Home Values in the Area
Average Home Value in this Area
Tax History
| Year | Tax Paid | Tax Assessment Tax Assessment Total Assessment is a certain percentage of the fair market value that is determined by local assessors to be the total taxable value of land and additions on the property. | Land | Improvement |
|---|---|---|---|---|
| 2025 | $2,467 | $31,134 | -- | -- |
| 2024 | $2,394 | $29,651 | -- | -- |
| 2023 | $2,394 | $54,330 | $10,860 | $43,470 |
| 2022 | $2,303 | $40,910 | $8,180 | $32,730 |
| 2021 | $2,836 | $37,410 | $7,480 | $29,930 |
| 2020 | $2,811 | $34,600 | $6,920 | $27,680 |
| 2019 | $2,303 | $33,060 | $6,610 | $26,450 |
| 2018 | $2,607 | $9,630 | $9,630 | $0 |
| 2017 | $484 | $9,165 | $9,165 | $0 |
| 2016 | $460 | $8,730 | $8,730 | $0 |
| 2015 | $482 | $5,904 | $5,904 | $0 |
Property History
| Date | Event | Price | List to Sale | Price per Sq Ft |
|---|---|---|---|---|
| 11/08/2025 11/08/25 | Price Changed | $700,000 | -2.1% | $284 / Sq Ft |
| 10/24/2025 10/24/25 | Price Changed | $715,000 | -2.1% | $290 / Sq Ft |
| 10/13/2025 10/13/25 | Price Changed | $730,000 | -2.7% | $296 / Sq Ft |
| 09/26/2025 09/26/25 | For Sale | $750,000 | -- | $304 / Sq Ft |
Purchase History
| Date | Type | Sale Price | Title Company |
|---|---|---|---|
| Special Warranty Deed | $376,735 | Fidelity National Title | |
| Special Warranty Deed | -- | Fidelity National Title |
About the Listing Agent

Dena embarked on her real estate career in 2010, following more than 20 years of corporate experience in upper-level management roles. She consistently ranks as a top performer within her office and the RE/MAX community, frequently earning a place among the top 100 RE/MAX agents in Arizona.
Dena and her team are dedicated to prioritizing the client experience and acting as advocates for their clients. They are committed to serving their clients both before and after the transaction,
Dena's Other Listings
Source: Arizona Regional Multiple Listing Service (ARMLS)
MLS Number: 6925208
APN: 304-88-241
- 3301 E Orleans Dr
- 18140 E Tiffany Dr
- 18148 E Tiffany Dr
- 18164 E Tiffany Dr
- 18165 E Tiffany Dr
- 3338 E Coconino Dr
- 000 E Creosote Ln
- 3247 E Creosote Ln
- 3570 E Coconino Way
- 3950 E Penedes Dr
- 3300 E Anika Dr
- 3435 E Anika Ct
- 6092 S Bridal Vail Dr
- 3535 E Crescent Way
- 2955 E Coconino Dr
- 3363 E Blue Ridge Way
- 22406 S 173rd Way
- 2937 E Aris Dr
- 3681 E Narrowleaf Dr
- 3664 E Narrowleaf Dr
- 3570 E Coconino Way
- 5972 S Mack Ct
- 3233 E Blue Ridge Way
- 2992 E Blue Ridge Way
- 2943 E Mead Dr
- 2949 E Crescent Way Unit ID1244319P
- 2974 E Powell Way
- 2900 E Mead Dr Unit ID1244323P
- 6285 S Fawn Ct
- 6274 S View Ln
- 3931 E Narrowleaf Dr
- 3842 E Packard Dr
- 3897 E Powell Way
- 5703 S Parkcrest St
- 3787 E Flower Ct
- 6369 S Forest Ave
- 2695 E Rakestraw Ln
- 6335 S Roanoke St
- 3079 E Ridgewood Ln
- 5475 S Cardinal St

