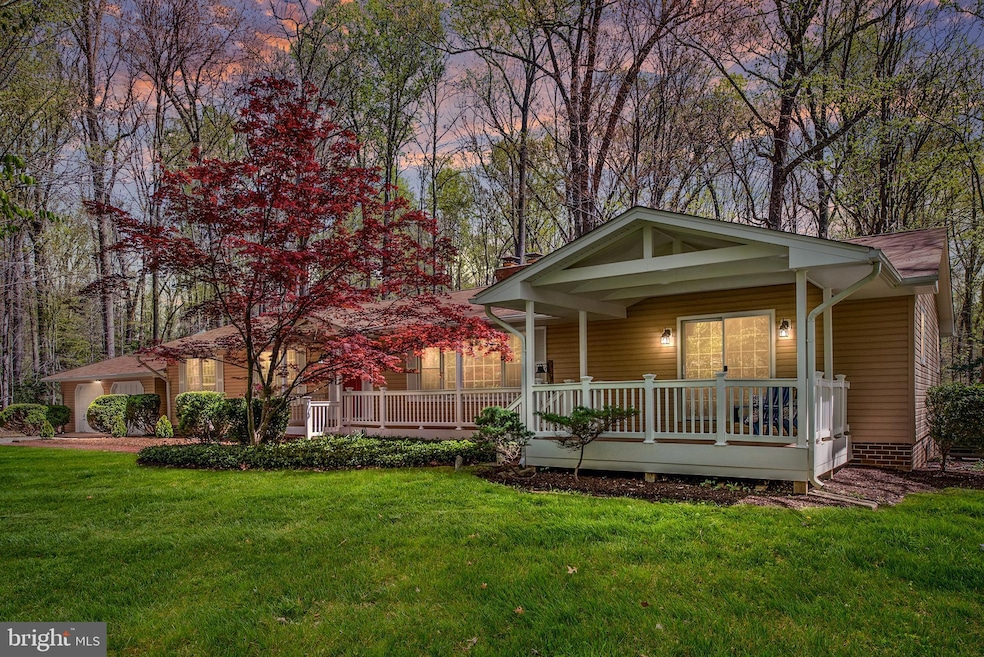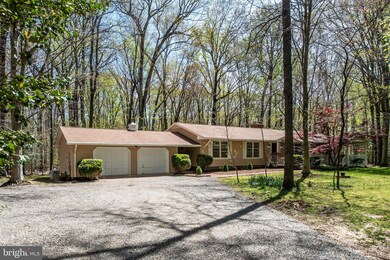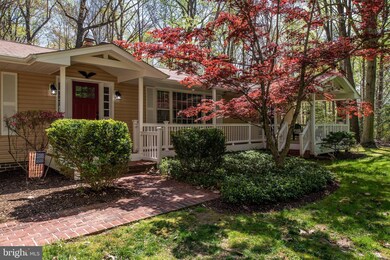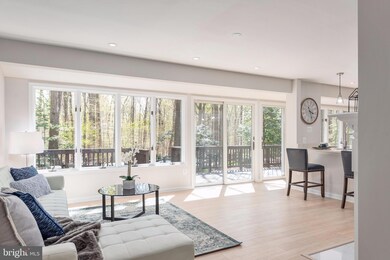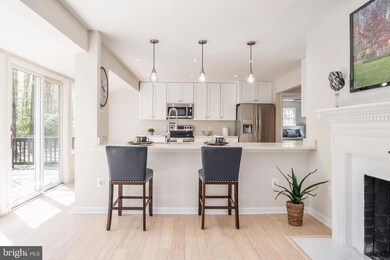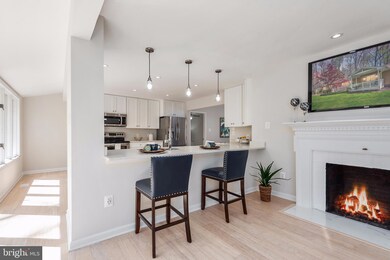
5811 Three Penny Dr Fairfax Station, VA 22039
Highlights
- Concrete Pool
- Gourmet Kitchen
- 5 Acre Lot
- Bonnie Brae Elementary School Rated A-
- Scenic Views
- Open Floorplan
About This Home
As of February 2024WELCOME HOME TO THIS SPECTACULAR, COMPLETELY RENOVATED, 4 BEDROOM HOME OFFERING ONE LEVEL LIVING ON 5 PRISTINE ACRES WITH FENCED IN-GROUND POOL. LIGHT BAMBOO FLOORS THROUGHOUT, BATHROOMS WITH EVERY UPGRADE IMAGINABLE. THIS WIDE, OPEN FLOOR PLAN IS AN ENTERTAINERS DREAM, AND LOCATED IN A VERY PRIVATE/RURAL SETTING JUST MINUTES TO DOWNTOWN CLIFTON AND THE FAIRFAX COUNTY PARKWAY. THE MASSIVE GOURMET KITCHEN IS SWIMMING IN LUXURY AND BATHED IN STANIESS STEEL! THE NATURAL LIGHT FLOODING THE HOME THROUGH ITS OVERSIZED WINDOWS ARE SURE TO PUT A SMILE ON YOUR FACE!! CONVENIENT TO SHOPS, COMMUTER ROUTES AND SCHOOLS. READY FOR A TOUR YET?
Last Agent to Sell the Property
Real Broker, LLC License #0225201108 Listed on: 04/21/2020

Home Details
Home Type
- Single Family
Est. Annual Taxes
- $8,207
Year Built
- Built in 1973
Lot Details
- 5 Acre Lot
- Rural Setting
- West Facing Home
- Split Rail Fence
- Property is in very good condition
- Property is zoned 030
Parking
- 2 Car Direct Access Garage
- Oversized Parking
- Front Facing Garage
- Garage Door Opener
- Driveway
- Off-Street Parking
Property Views
- Scenic Vista
- Woods
Home Design
- Contemporary Architecture
- Rambler Architecture
- Brick Exterior Construction
- Shingle Roof
- Vinyl Siding
Interior Spaces
- Property has 1 Level
- Open Floorplan
- Ceiling Fan
- Recessed Lighting
- 2 Fireplaces
- Wood Burning Fireplace
- Fireplace Mantel
- Brick Fireplace
- Entrance Foyer
- Family Room Off Kitchen
- Combination Kitchen and Living
- Dining Room
- Wood Flooring
- Washer and Dryer Hookup
Kitchen
- Gourmet Kitchen
- Breakfast Area or Nook
- Electric Oven or Range
- Built-In Microwave
- Ice Maker
- Dishwasher
- Stainless Steel Appliances
- Upgraded Countertops
- Wine Rack
- Disposal
Bedrooms and Bathrooms
- 4 Main Level Bedrooms
- En-Suite Primary Bedroom
- 3 Full Bathrooms
Pool
- Concrete Pool
- Filtered Pool
- In Ground Pool
- Fence Around Pool
Outdoor Features
- Deck
- Patio
- Shed
- Outbuilding
- Breezeway
- Porch
Schools
- Bonnie Brae Elementary School
- Robinson Secondary Middle School
- Robinson Secondary High School
Horse Facilities and Amenities
- Run-In Shed
Utilities
- Forced Air Heating and Cooling System
- Vented Exhaust Fan
- Water Treatment System
- Well
- Electric Water Heater
- Septic Equal To The Number Of Bedrooms
Community Details
- No Home Owners Association
- Ten Penny Woods Subdivision
Listing and Financial Details
- Tax Lot 9
- Assessor Parcel Number 0674 02 0009
Ownership History
Purchase Details
Home Financials for this Owner
Home Financials are based on the most recent Mortgage that was taken out on this home.Purchase Details
Home Financials for this Owner
Home Financials are based on the most recent Mortgage that was taken out on this home.Purchase Details
Home Financials for this Owner
Home Financials are based on the most recent Mortgage that was taken out on this home.Similar Homes in the area
Home Values in the Area
Average Home Value in this Area
Purchase History
| Date | Type | Sale Price | Title Company |
|---|---|---|---|
| Gift Deed | $1,025,000 | Westcor Land Title Insurance C | |
| Deed | $790,000 | Kvs Title Llc | |
| Deed | $508,400 | Allied Title & Escrow Llc |
Mortgage History
| Date | Status | Loan Amount | Loan Type |
|---|---|---|---|
| Previous Owner | $790,000 | New Conventional | |
| Previous Owner | $454,220 | Commercial |
Property History
| Date | Event | Price | Change | Sq Ft Price |
|---|---|---|---|---|
| 02/29/2024 02/29/24 | Sold | $1,025,000 | +8.0% | $446 / Sq Ft |
| 02/16/2024 02/16/24 | Pending | -- | -- | -- |
| 02/14/2024 02/14/24 | For Sale | $949,000 | +20.1% | $413 / Sq Ft |
| 06/05/2020 06/05/20 | Sold | $790,000 | -7.6% | $344 / Sq Ft |
| 05/13/2020 05/13/20 | Pending | -- | -- | -- |
| 04/21/2020 04/21/20 | For Sale | $855,000 | -- | $372 / Sq Ft |
Tax History Compared to Growth
Tax History
| Year | Tax Paid | Tax Assessment Tax Assessment Total Assessment is a certain percentage of the fair market value that is determined by local assessors to be the total taxable value of land and additions on the property. | Land | Improvement |
|---|---|---|---|---|
| 2024 | $11,557 | $997,600 | $534,000 | $463,600 |
| 2023 | $11,111 | $984,600 | $521,000 | $463,600 |
| 2022 | $9,874 | $863,530 | $514,000 | $349,530 |
| 2021 | $8,972 | $764,580 | $486,000 | $278,580 |
| 2020 | $8,233 | $695,660 | $486,000 | $209,660 |
| 2019 | $8,207 | $693,470 | $485,000 | $208,470 |
| 2018 | $8,024 | $697,720 | $485,000 | $212,720 |
| 2017 | $8,101 | $697,720 | $485,000 | $212,720 |
| 2016 | $8,083 | $697,720 | $485,000 | $212,720 |
| 2015 | $7,628 | $683,550 | $475,000 | $208,550 |
| 2014 | $7,611 | $683,550 | $475,000 | $208,550 |
Agents Affiliated with this Home
-
Maryam Redjaee

Seller's Agent in 2024
Maryam Redjaee
Compass
(202) 423-3331
1 in this area
75 Total Sales
-
Irina Tyszko

Buyer's Agent in 2024
Irina Tyszko
Real Living at Home
(202) 854-8624
1 in this area
37 Total Sales
-
Robert Dillard

Seller's Agent in 2020
Robert Dillard
Real Broker, LLC
(703) 216-2712
2 in this area
62 Total Sales
Map
Source: Bright MLS
MLS Number: VAFX1124106
APN: 0674-02-0009
- 5504 W Ridge View Dr
- 11841 Clara Way
- 5695 Robeys Meadow Ln
- 11132 Flora Lee Dr
- 11533 Clara Barton Dr
- 11123 Popes Head Rd
- 11433 Popes Head Rd
- 5810 Hannora Ln
- 12006 Popes Head Rd
- 11100 Flora Lee Dr
- 5265 Ofaly Rd
- 6323 Colchester Rd
- 10909 Clara Barton Ct
- 6109 Colchester Rd
- 5420 Rumsey Place
- 5039 Prestwick Dr
- 5550 Hope Park Rd
- 11904 Washington St
- 10854 Oak Green Ct
- 10805 Paynes Church Dr
