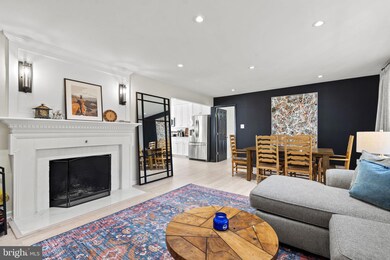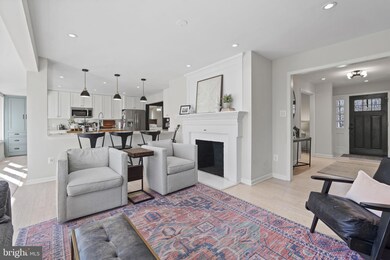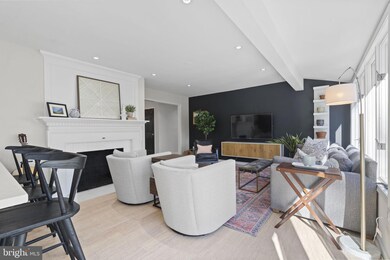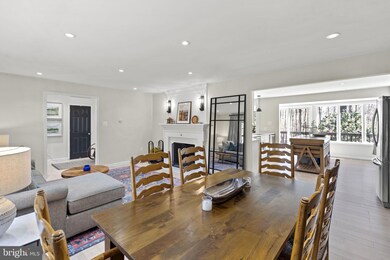
5811 Three Penny Dr Fairfax Station, VA 22039
Highlights
- Gourmet Kitchen
- Scenic Views
- Open Floorplan
- Bonnie Brae Elementary School Rated A-
- 5 Acre Lot
- Deck
About This Home
As of February 2024OPEN HOUSE is cancelled, house is Under Contract
Welcome to this absolutely gorgeous and completely renovated 4 bedroom home, sited on an incredibly private 5 acre lot. This light-filled one-level home is an entertainer's dream! Featuring a gourmet kitchen, beautiful bamboo flooring throughout, updated baths and custom wall paneling - this home offers the ultimate combination of privacy and convenience. Only minutes to downtown Clifton and the Fairfax County Parkway...this home is truly the best of both worlds. Welcome home!
Home Details
Home Type
- Single Family
Est. Annual Taxes
- $11,112
Year Built
- Built in 1973
Lot Details
- 5 Acre Lot
- Rural Setting
- West Facing Home
- Split Rail Fence
- Property is zoned 030
HOA Fees
- $125 Monthly HOA Fees
Parking
- 2 Car Direct Access Garage
- Oversized Parking
- Front Facing Garage
- Garage Door Opener
- Driveway
- Off-Street Parking
Property Views
- Scenic Vista
- Woods
Home Design
- Contemporary Architecture
- Rambler Architecture
- Brick Exterior Construction
- Shingle Roof
- Vinyl Siding
Interior Spaces
- 2,298 Sq Ft Home
- Property has 1 Level
- Open Floorplan
- Ceiling Fan
- Recessed Lighting
- 2 Fireplaces
- Wood Burning Fireplace
- Fireplace Mantel
- Brick Fireplace
- Entrance Foyer
- Family Room Off Kitchen
- Combination Kitchen and Living
- Dining Room
- Wood Flooring
- Stacked Washer and Dryer
Kitchen
- Gourmet Kitchen
- Breakfast Area or Nook
- Electric Oven or Range
- Built-In Microwave
- Ice Maker
- Dishwasher
- Stainless Steel Appliances
- Upgraded Countertops
- Wine Rack
- Disposal
Bedrooms and Bathrooms
- 4 Main Level Bedrooms
- En-Suite Primary Bedroom
- 3 Full Bathrooms
Outdoor Features
- Deck
- Patio
- Shed
- Outbuilding
- Breezeway
- Porch
Horse Facilities and Amenities
- Run-In Shed
Utilities
- Forced Air Heating and Cooling System
- Vented Exhaust Fan
- Water Treatment System
- Well
- Electric Water Heater
- Septic Equal To The Number Of Bedrooms
Community Details
- Association fees include snow removal, common area maintenance
- Ten Penny Woods Subdivision
Listing and Financial Details
- Tax Lot 9
- Assessor Parcel Number 0674 02 0009
Ownership History
Purchase Details
Home Financials for this Owner
Home Financials are based on the most recent Mortgage that was taken out on this home.Purchase Details
Home Financials for this Owner
Home Financials are based on the most recent Mortgage that was taken out on this home.Purchase Details
Home Financials for this Owner
Home Financials are based on the most recent Mortgage that was taken out on this home.Similar Homes in the area
Home Values in the Area
Average Home Value in this Area
Purchase History
| Date | Type | Sale Price | Title Company |
|---|---|---|---|
| Gift Deed | $1,025,000 | Westcor Land Title Insurance C | |
| Deed | $790,000 | Kvs Title Llc | |
| Deed | $508,400 | Allied Title & Escrow Llc |
Mortgage History
| Date | Status | Loan Amount | Loan Type |
|---|---|---|---|
| Previous Owner | $790,000 | New Conventional | |
| Previous Owner | $454,220 | Commercial |
Property History
| Date | Event | Price | Change | Sq Ft Price |
|---|---|---|---|---|
| 02/29/2024 02/29/24 | Sold | $1,025,000 | +8.0% | $446 / Sq Ft |
| 02/16/2024 02/16/24 | Pending | -- | -- | -- |
| 02/14/2024 02/14/24 | For Sale | $949,000 | +20.1% | $413 / Sq Ft |
| 06/05/2020 06/05/20 | Sold | $790,000 | -7.6% | $344 / Sq Ft |
| 05/13/2020 05/13/20 | Pending | -- | -- | -- |
| 04/21/2020 04/21/20 | For Sale | $855,000 | -- | $372 / Sq Ft |
Tax History Compared to Growth
Tax History
| Year | Tax Paid | Tax Assessment Tax Assessment Total Assessment is a certain percentage of the fair market value that is determined by local assessors to be the total taxable value of land and additions on the property. | Land | Improvement |
|---|---|---|---|---|
| 2024 | $11,557 | $997,600 | $534,000 | $463,600 |
| 2023 | $11,111 | $984,600 | $521,000 | $463,600 |
| 2022 | $9,874 | $863,530 | $514,000 | $349,530 |
| 2021 | $8,972 | $764,580 | $486,000 | $278,580 |
| 2020 | $8,233 | $695,660 | $486,000 | $209,660 |
| 2019 | $8,207 | $693,470 | $485,000 | $208,470 |
| 2018 | $8,024 | $697,720 | $485,000 | $212,720 |
| 2017 | $8,101 | $697,720 | $485,000 | $212,720 |
| 2016 | $8,083 | $697,720 | $485,000 | $212,720 |
| 2015 | $7,628 | $683,550 | $475,000 | $208,550 |
| 2014 | $7,611 | $683,550 | $475,000 | $208,550 |
Agents Affiliated with this Home
-

Seller's Agent in 2024
Maryam Redjaee
Compass
(202) 423-3331
1 in this area
76 Total Sales
-

Buyer's Agent in 2024
Irina Tyszko
Real Living at Home
(202) 854-8624
1 in this area
39 Total Sales
-

Seller's Agent in 2020
Robert Dillard
Real Broker, LLC
(703) 216-2712
2 in this area
66 Total Sales
Map
Source: Bright MLS
MLS Number: VAFX2164254
APN: 0674-02-0009
- 11841 Clara Way
- 6005 Makely Dr
- 5695 Robeys Meadow Ln
- 11316 Robert Carter Rd
- 11132 Flora Lee Dr
- 11123 Popes Head Rd
- 11433 Popes Head Rd
- 5810 Hannora Ln
- 12006 Popes Head Rd
- 11100 Flora Lee Dr
- 6320 Windpatterns Trail
- 6323 Colchester Rd
- 12195 Queens Brigade Dr
- 11393 Bantry Terrace
- 6109 Colchester Rd
- 5420 Rumsey Place
- 5506 Great Tree Ct
- 5039 Prestwick Dr
- 6016 Berwynd Rd
- 5550 Hope Park Rd






