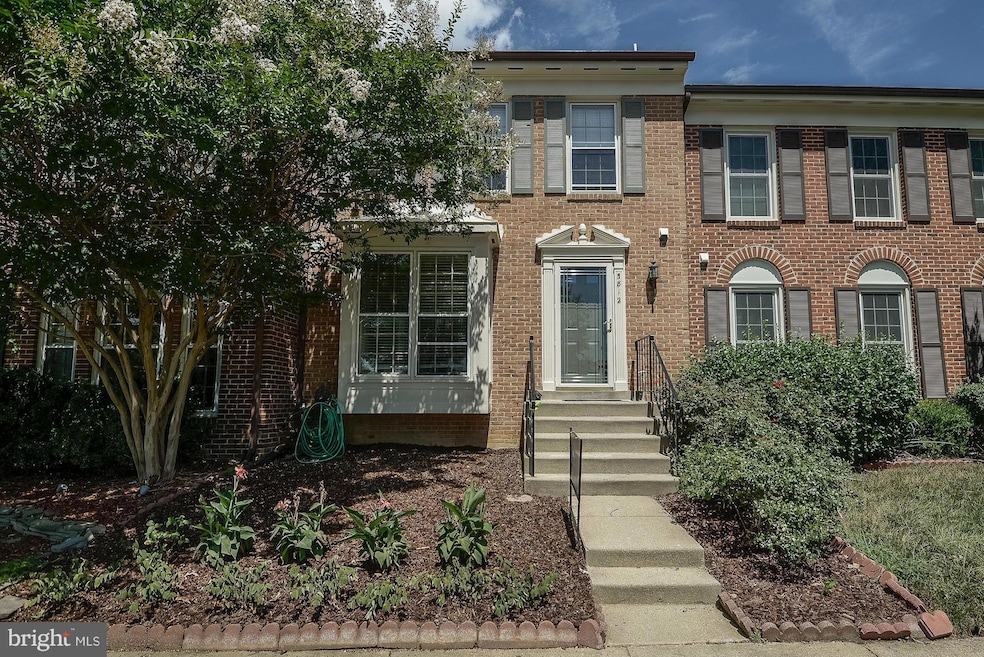5812 Apsley House Ct Alexandria, VA 22310
Rose Hill NeighborhoodHighlights
- Colonial Architecture
- Attic
- Eat-In Kitchen
- Bush Hill Elementary School Rated A-
- 1 Fireplace
- Forced Air Heating and Cooling System
About This Home
No showing will be scheduled without knowing income and credit score first. All utilities for the property is covered in the rent. This is a basement only rental-500 sqft in a lower level of a modest townhome; the renter will shr. townhome with only 1 person, the owner, and looking for only 1 occupant renter w/NO pets; large studio with full bath, ample closet and storage space, laundry facility-shared, fenced in patio with access to patio. Full light basement and has a fireplace and sliding door leads to a paved patio with heater. $1350 rent all inclusive utilities and Verizon Fios internet. Internet speed: 1 gb. inc. 1parking space for a normal car/suv- noncommercial vehicals.
Must have credit score of 700+ or above and income $50K+; fill out application in the link from Rentspree.-"apply here" link in the listing; must be able to pay security deposit once shown and would like to move forward to lease and first full month rent prior to move in. Only 1 occupant; no pets; must be able to pay 1st month rent + security deposit prior to move in. Do not show up without an showing appointment.
Tennis Cts and track @HS across &Kingstown shops, restaurants and movie theater & more.
Non-smoker and Must be willing and able to provide proof of renters insurance. In case of excessive utility charges result, due to the tenant , addition fees will be collected.
Townhouse Details
Home Type
- Townhome
Est. Annual Taxes
- $6,839
Year Built
- Built in 1988
Lot Details
- Property is in very good condition
Home Design
- Colonial Architecture
- Brick Exterior Construction
- Concrete Perimeter Foundation
Interior Spaces
- Property has 1 Level
- 1 Fireplace
- Dining Area
- Attic Fan
Kitchen
- Eat-In Kitchen
- Stove
- Microwave
- Dishwasher
- Disposal
Laundry
- Laundry on lower level
- Front Loading Dryer
- Front Loading Washer
Finished Basement
- Heated Basement
- Walk-Out Basement
- Basement Fills Entire Space Under The House
- Connecting Stairway
- Rear Basement Entry
- Natural lighting in basement
Parking
- Surface Parking
- Parking Permit Included
- Unassigned Parking
Schools
- Bush Hill Elementary School
- Edison High School
Utilities
- Forced Air Heating and Cooling System
- Vented Exhaust Fan
- Electric Water Heater
Listing and Financial Details
- Residential Lease
- Security Deposit $1,350
- Requires 1 Month of Rent Paid Up Front
- Tenant pays for fireplace/flue cleaning, insurance, light bulbs/filters/fuses/alarm care, minor interior maintenance, utilities - some
- The owner pays for all utilities, association fees
- Rent includes parking, trash removal
- No Smoking Allowed
- 6-Month Min and 18-Month Max Lease Term
- Available 10/1/25
- $50 Application Fee
- Assessor Parcel Number 81-4-35- -53
Community Details
Overview
- Property has a Home Owners Association
- Wellington Commons Subdivision
Pet Policy
- No Pets Allowed
Map
Source: Bright MLS
MLS Number: VAFX2265610
APN: 0814-35-0053
- 6012 Brookland Rd
- 6010 Brookland Rd
- 5611 Franconia Rd Unit 103
- 6028 Crown Royal Cir
- 5920 Woodfield Estates Dr
- 5910 Woodfield Estates Dr
- 5561 Jowett Ct
- 5562 Jowett Ct
- 5554 Jowett Ct
- 5930 Langton Dr
- 6653 Kelsey Point Cir
- 6329 Dunman Way
- 6029 Heatherwood Dr
- 5924 Founders Hill Dr Unit 203
- 5916 Founders Hill Dr Unit 304
- 6532 Grange Ln Unit 103
- 6541 Grange Ln Unit 401
- 5812 Piedmont Dr
- 5206 Ninian Ave
- 5930 Kimberly Anne Way Unit 301
- 6120 Talavera Ct
- 5900 Parenham Way
- 5875 Woodfield Estates Dr
- 6009 Goldenrod Ct
- 5915 Brookland Rd
- 5929 Woodfield Estates Dr
- 6025 Crocus Ct
- 5554 Jowett Ct
- 5947 Founders Hill Dr Unit 201
- 5947 Founders Hill Dr Unit 103
- 5925 Heatherwood Ct
- 5901 Coverdale Way
- 5920 Terrapin Place
- 6015 Marilyn Dr
- 5236 Ballycastle Cir
- 6001 Archstone Way
- 6198 Rose Hill Dr
- 5304 Waldo Dr
- 5004 Eastchester Cir
- 4804 Franconia Rd







