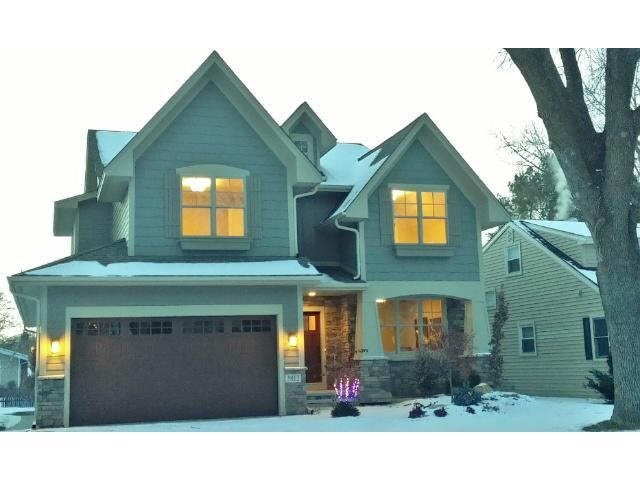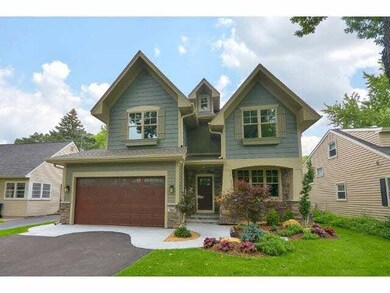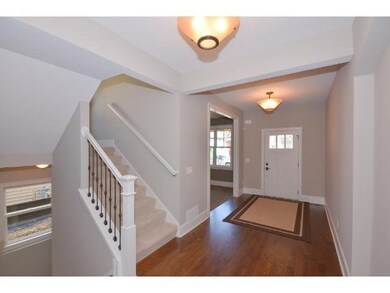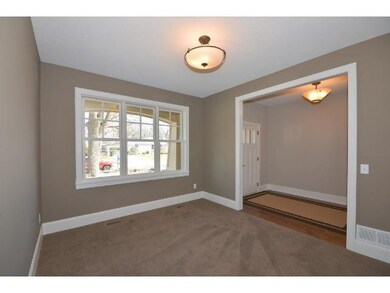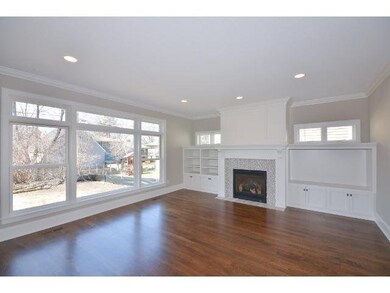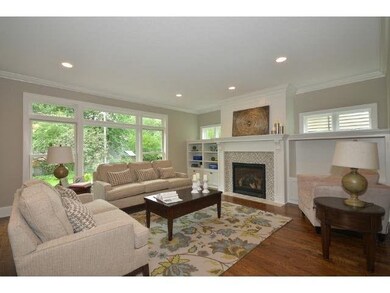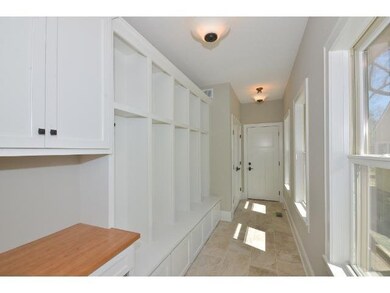
5812 Ashcroft Ave Edina, MN 55424
Concord NeighborhoodHighlights
- Newly Remodeled
- Deck
- Wood Flooring
- Concord Elementary School Rated A
- Vaulted Ceiling
- 4-minute walk to St. Johns Park
About This Home
As of January 2015High Quality 2014 Parade of Homes New Construction, Prime Edina location.4Beds 1-level. Attractive entrance, great curb appeal. Oak Hardwood flrs. Granite Gourmet Kitchen w/SS applincs, center island. Open flr plan w/ lrg windows. Option for 5th bedroom.
Last Agent to Sell the Property
Robert Beutler
RE/MAX Results Listed on: 10/24/2014
Last Buyer's Agent
Robert Beutler
RE/MAX Results Listed on: 10/24/2014
Home Details
Home Type
- Single Family
Est. Annual Taxes
- $3,033
Year Built
- Built in 2014 | Newly Remodeled
Lot Details
- 6,970 Sq Ft Lot
- Lot Dimensions are 50x136
- Sprinkler System
- Few Trees
Parking
- 2 Car Attached Garage
Home Design
- Poured Concrete
- Asphalt Shingled Roof
- Wood Siding
- Vinyl Siding
Interior Spaces
- 2-Story Property
- Vaulted Ceiling
- Ceiling Fan
- Fireplace
- Combination Kitchen and Dining Room
Kitchen
- Eat-In Kitchen
- Cooktop
- Microwave
- Freezer
- Dishwasher
Flooring
- Wood
- Tile
Bedrooms and Bathrooms
- 4 Bedrooms
- Walk-In Closet
- Bathroom Rough-In
- Primary Bathroom is a Full Bathroom
- Bathroom on Main Level
- Bathtub With Separate Shower Stall
Laundry
- Dryer
- Washer
Basement
- Basement Fills Entire Space Under The House
- Sump Pump
- Drain
- Basement Window Egress
Additional Features
- Air Exchanger
- Deck
- Forced Air Heating and Cooling System
Listing and Financial Details
- Assessor Parcel Number 1902824310072
Ownership History
Purchase Details
Home Financials for this Owner
Home Financials are based on the most recent Mortgage that was taken out on this home.Purchase Details
Home Financials for this Owner
Home Financials are based on the most recent Mortgage that was taken out on this home.Similar Homes in Edina, MN
Home Values in the Area
Average Home Value in this Area
Purchase History
| Date | Type | Sale Price | Title Company |
|---|---|---|---|
| Warranty Deed | $790,000 | Premier Title | |
| Warranty Deed | $290,000 | Titlenexus Llc |
Mortgage History
| Date | Status | Loan Amount | Loan Type |
|---|---|---|---|
| Open | $729,000 | New Conventional | |
| Closed | $750,000 | New Conventional | |
| Closed | $225,000 | Commercial | |
| Closed | $50,000 | Credit Line Revolving | |
| Closed | $632,000 | New Conventional | |
| Previous Owner | $100,000 | Construction | |
| Previous Owner | $100,000 | Unknown | |
| Previous Owner | $472,000 | Construction | |
| Previous Owner | $110,000 | New Conventional |
Property History
| Date | Event | Price | Change | Sq Ft Price |
|---|---|---|---|---|
| 01/27/2015 01/27/15 | Sold | $790,000 | -8.7% | $176 / Sq Ft |
| 12/28/2014 12/28/14 | Pending | -- | -- | -- |
| 10/24/2014 10/24/14 | For Sale | $865,000 | +198.3% | $193 / Sq Ft |
| 08/02/2013 08/02/13 | Sold | $290,000 | -3.3% | $310 / Sq Ft |
| 08/02/2013 08/02/13 | Pending | -- | -- | -- |
| 08/02/2013 08/02/13 | For Sale | $300,000 | -- | $321 / Sq Ft |
Tax History Compared to Growth
Tax History
| Year | Tax Paid | Tax Assessment Tax Assessment Total Assessment is a certain percentage of the fair market value that is determined by local assessors to be the total taxable value of land and additions on the property. | Land | Improvement |
|---|---|---|---|---|
| 2023 | $14,613 | $1,095,700 | $365,700 | $730,000 |
| 2022 | $13,129 | $1,031,200 | $344,500 | $686,700 |
| 2021 | $12,913 | $930,700 | $278,200 | $652,500 |
| 2020 | $13,171 | $914,600 | $260,800 | $653,800 |
| 2019 | $12,362 | $916,000 | $260,800 | $655,200 |
| 2018 | $11,535 | $866,100 | $224,000 | $642,100 |
| 2017 | $11,619 | $786,500 | $160,000 | $626,500 |
| 2016 | $11,610 | $775,000 | $167,800 | $607,200 |
| 2015 | $3,390 | $253,000 | $155,400 | $97,600 |
| 2014 | -- | $229,300 | $131,700 | $97,600 |
Agents Affiliated with this Home
-
R
Seller's Agent in 2015
Robert Beutler
RE/MAX
-
J
Seller's Agent in 2013
Jesse Olson
Coldwell Banker Burnet
-
N
Buyer's Agent in 2013
NON-RMLS NON-RMLS
Non-MLS
Map
Source: REALTOR® Association of Southern Minnesota
MLS Number: 4687383
APN: 19-028-24-31-0072
- 5821 Ashcroft Ave
- 5832 Fairfax Ave
- 5904 Wooddale Ave
- 5812 Kellogg Ave
- 5920 Wooddale Ave
- 5808 Oaklawn Ave
- 6017 Concord Ave
- 25 Woodland Rd
- 6008 Oaklawn Ave
- 6016 Oaklawn Ave
- 6101 Wooddale Ave
- 4828 Valley View Rd
- 5524 Brookview Ave
- 4605 W 62nd St
- 6144 Oaklawn Ave
- 6200 Virginia Ave S
- 5520 Park Place
- 4404 Valley View Rd
- 4408 Valley View Rd
- 6232 Virginia Ave S
