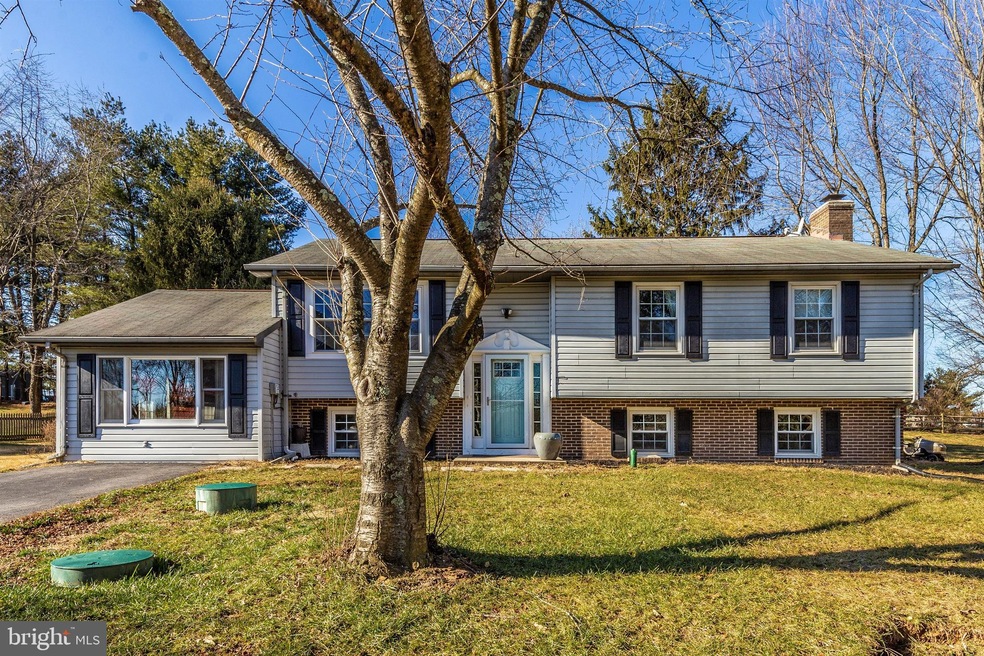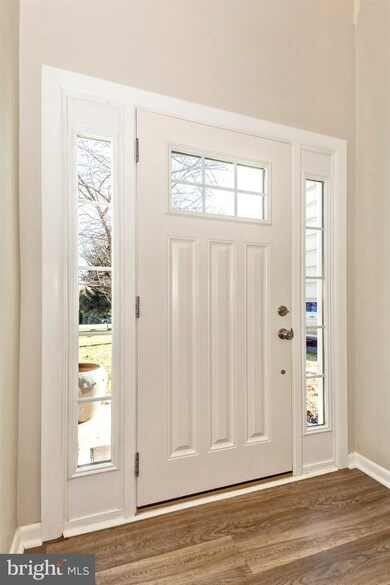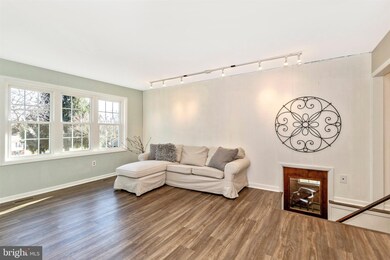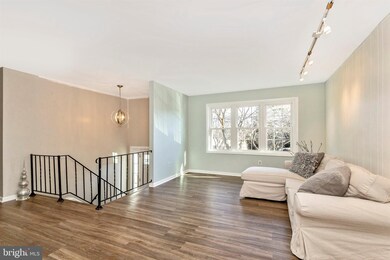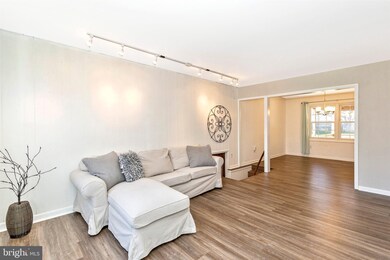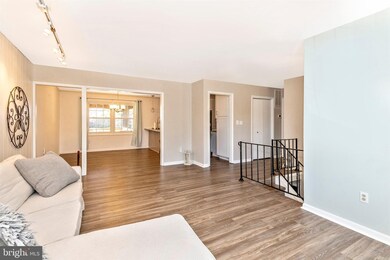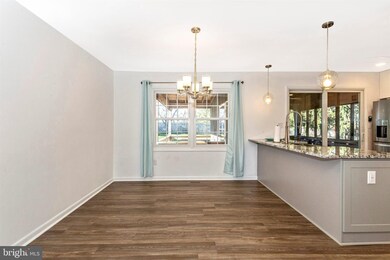
5812 Catoctin Vista Dr Mount Airy, MD 21771
Highlights
- Open Floorplan
- Wood Flooring
- No HOA
- New Market Elementary School Rated A-
- 1 Fireplace
- Upgraded Countertops
About This Home
As of February 2021Beautiful split foyer in sought-after Catoctin View! 3 bedrooms upstairs and one down. 3 full, updated baths, amazing new kitchen with granite, ss appliances, and pendant lighting! LPV flooring and fresh paint throughout. New windows and septic complete the renovation. The backyard is fully fenced for privacy, family fun, or your furry friends! This is a very popular community close to schools, shopping, and Route 70. Don't wait..set up your showing today!
Last Agent to Sell the Property
Long & Foster Real Estate, Inc. Listed on: 01/08/2021

Home Details
Home Type
- Single Family
Est. Annual Taxes
- $3,328
Year Built
- Built in 1973
Lot Details
- 0.52 Acre Lot
- Property is zoned R1
Parking
- Driveway
Home Design
- Split Foyer
Interior Spaces
- Property has 2 Levels
- Open Floorplan
- 1 Fireplace
- Family Room Off Kitchen
- Combination Kitchen and Dining Room
- Wood Flooring
- Finished Basement
- Natural lighting in basement
- Upgraded Countertops
Bedrooms and Bathrooms
Utilities
- Central Air
- Heat Pump System
- Water Treatment System
- Well
- Electric Water Heater
- On Site Septic
Community Details
- No Home Owners Association
- Catoctin View Subdivision
Listing and Financial Details
- Tax Lot 15
- Assessor Parcel Number 1109228896
Ownership History
Purchase Details
Home Financials for this Owner
Home Financials are based on the most recent Mortgage that was taken out on this home.Purchase Details
Home Financials for this Owner
Home Financials are based on the most recent Mortgage that was taken out on this home.Similar Homes in Mount Airy, MD
Home Values in the Area
Average Home Value in this Area
Purchase History
| Date | Type | Sale Price | Title Company |
|---|---|---|---|
| Deed | $399,999 | Turnkey Title Llc | |
| Deed | $290,000 | Ros Title Llc |
Mortgage History
| Date | Status | Loan Amount | Loan Type |
|---|---|---|---|
| Open | $379,999 | New Conventional | |
| Previous Owner | $120,304 | New Conventional | |
| Previous Owner | $139,822 | New Conventional | |
| Previous Owner | $160,000 | Stand Alone Second |
Property History
| Date | Event | Price | Change | Sq Ft Price |
|---|---|---|---|---|
| 02/19/2021 02/19/21 | Sold | $399,999 | 0.0% | $198 / Sq Ft |
| 01/11/2021 01/11/21 | Pending | -- | -- | -- |
| 01/08/2021 01/08/21 | For Sale | $399,999 | +37.9% | $198 / Sq Ft |
| 08/17/2018 08/17/18 | Sold | $290,000 | -3.3% | $179 / Sq Ft |
| 08/03/2018 08/03/18 | Pending | -- | -- | -- |
| 07/27/2018 07/27/18 | For Sale | $299,999 | 0.0% | $185 / Sq Ft |
| 07/15/2018 07/15/18 | Pending | -- | -- | -- |
| 07/13/2018 07/13/18 | For Sale | $299,999 | -- | $185 / Sq Ft |
Tax History Compared to Growth
Tax History
| Year | Tax Paid | Tax Assessment Tax Assessment Total Assessment is a certain percentage of the fair market value that is determined by local assessors to be the total taxable value of land and additions on the property. | Land | Improvement |
|---|---|---|---|---|
| 2024 | $5,137 | $412,000 | $129,400 | $282,600 |
| 2023 | $4,406 | $366,600 | $0 | $0 |
| 2022 | $3,878 | $321,200 | $0 | $0 |
| 2021 | $3,325 | $275,800 | $91,900 | $183,900 |
| 2020 | $3,031 | $271,333 | $0 | $0 |
| 2019 | $3,247 | $266,867 | $0 | $0 |
| 2018 | $3,075 | $262,400 | $91,900 | $170,500 |
| 2017 | $3,078 | $262,400 | $0 | $0 |
| 2016 | $3,223 | $252,267 | $0 | $0 |
| 2015 | $3,223 | $247,200 | $0 | $0 |
| 2014 | $3,223 | $247,200 | $0 | $0 |
Agents Affiliated with this Home
-
Jeannette Bingaman

Seller's Agent in 2021
Jeannette Bingaman
Long & Foster
(301) 266-8813
2 in this area
130 Total Sales
-
Melanie Cooley

Seller's Agent in 2018
Melanie Cooley
Samson Properties
(240) 285-6425
60 Total Sales
-
David Carpenter
D
Buyer's Agent in 2018
David Carpenter
Long & Foster
(301) 639-4833
14 Total Sales
Map
Source: Bright MLS
MLS Number: MDFR276116
APN: 09-228896
- 12400 Catoctin View Dr
- 5635 Catoctin Ridge Dr
- 5633 Catoctin Ridge Dr
- 12350A Sherwood Forest Dr
- 12350 Sherwood Forest Dr
- 12775 Barnett Dr
- 5759 Woodglade Cir
- 5785 Moss Rock Way
- 5762 Lichenbark Cir
- 614 Gala Way
- 12210 Timber Run Ct
- 5151C Old Bartholows Rd
- 5627 Old New Market Rd
- 319 Nicholas Hall St
- 11907 Lime Plant Rd
- 410 Richard Roberts St
- 5311 Woodville Rd
- 41 W Main St
- 5697 Joseph Ct
- 5702 Joseph Ct
