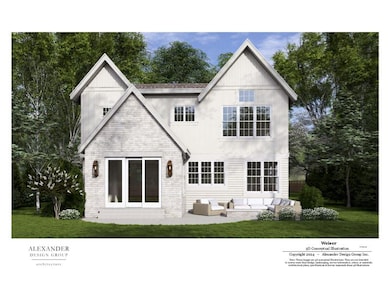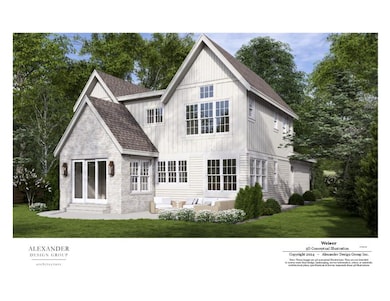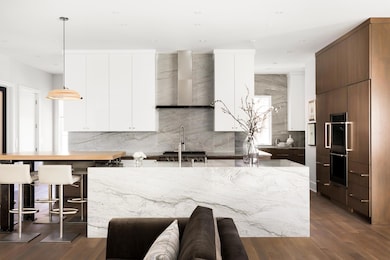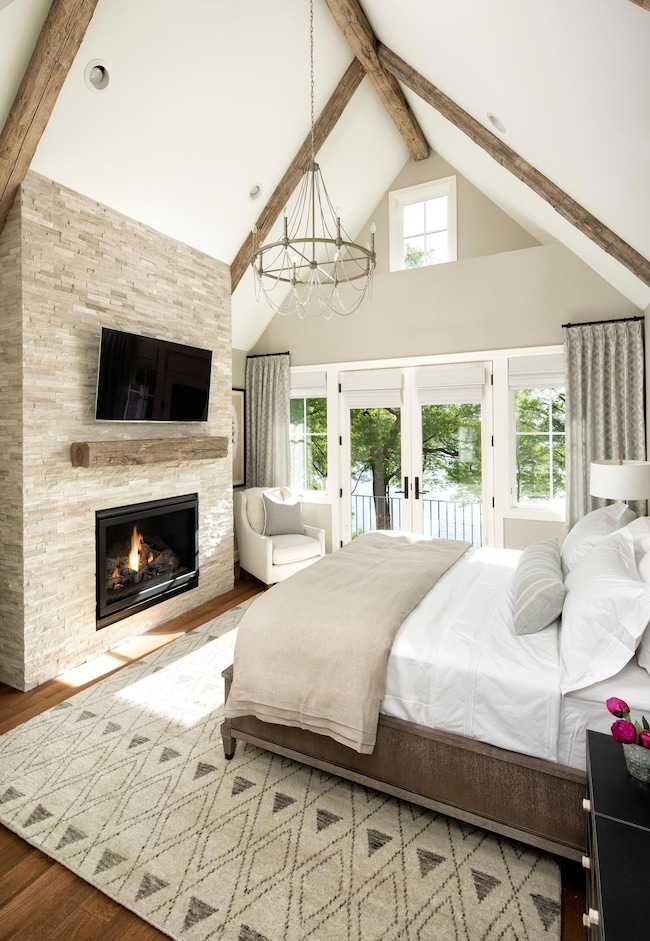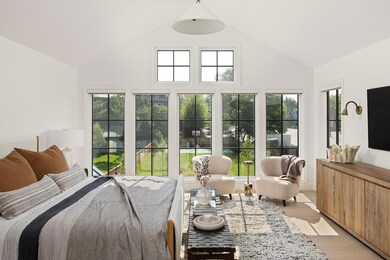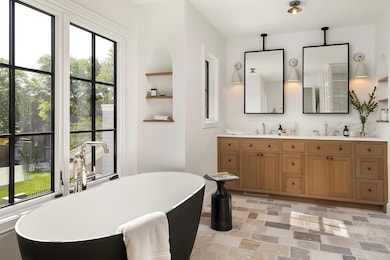
5812 Kellogg Ave Edina, MN 55424
Pamela Park NeighborhoodEstimated payment $11,659/month
Highlights
- New Construction
- 2 Fireplaces
- No HOA
- Concord Elementary School Rated A
- Great Room
- Home Office
About This Home
Welcome to another fabulous City Homes custom build! This lot can accommodate several different style homes in terms of layout and finishes both inside and out. The proposed home for this site features four beds, four baths, a fabulous four-season porch or sunroom, mud room, guest quarters across three levels, plus a two-car heated garage. Owners space up, common areas on main and guest spaces down make for easy entertaining and living. An elevator is included making aging in place simple and allowing this to truly be one's forever home. Finishes like real ripped and quartersawn white oak floors, Marvin windows, Miele appliances and real brick, hardie, and herringbone garages doors create a timeless look and feel that exhibits true character and class. Located on one of Edina’s iconic tree-lined streets and just steps from Pamela Park (tennis courts, baseball diamonds, hockey rink and warming house, playground, soccer fields and other amenities), Edina’s award-winning public pool, and and numerous shopping and dining options this is a great spot to call home. Should you desire a different floor plan City Homes has already designed options or can work with you to craft the perfect residence for your needs today and tomorrow. If you can dream it, we can build it! To learn more about what we do, and how we do it, along with other design options, lot options and how we protect your investment call today. We look forward to hearing your vision and helping you realize it!
Home Details
Home Type
- Single Family
Est. Annual Taxes
- $7,688
Year Built
- Built in 2025 | New Construction
Lot Details
- 6,534 Sq Ft Lot
- Lot Dimensions are 50 x 132.75
Parking
- 2 Car Attached Garage
Interior Spaces
- 2-Story Property
- 2 Fireplaces
- Entrance Foyer
- Great Room
- Family Room
- Combination Kitchen and Dining Room
- Home Office
- Storage Room
Kitchen
- Walk-In Pantry
- Range
- Microwave
- Dishwasher
- Stainless Steel Appliances
- Disposal
Bedrooms and Bathrooms
- 4 Bedrooms
- Walk-In Closet
Laundry
- Dryer
- Washer
Finished Basement
- Basement Fills Entire Space Under The House
- Basement Window Egress
Additional Features
- Porch
- Forced Air Heating and Cooling System
Community Details
- No Home Owners Association
- Built by CITY HOMES DESIGN & BUILD LLC
- Fairfax Subdivision
Listing and Financial Details
- Assessor Parcel Number 1902824420054
Map
Home Values in the Area
Average Home Value in this Area
Tax History
| Year | Tax Paid | Tax Assessment Tax Assessment Total Assessment is a certain percentage of the fair market value that is determined by local assessors to be the total taxable value of land and additions on the property. | Land | Improvement |
|---|---|---|---|---|
| 2023 | $7,331 | $592,500 | $365,700 | $226,800 |
| 2022 | $6,353 | $571,600 | $344,500 | $227,100 |
| 2021 | $6,158 | $493,600 | $278,200 | $215,400 |
| 2020 | $6,288 | $477,500 | $260,800 | $216,700 |
| 2019 | $5,811 | $478,700 | $260,800 | $217,900 |
| 2018 | $5,269 | $443,200 | $224,000 | $219,200 |
| 2017 | $5,058 | $372,500 | $160,000 | $212,500 |
| 2016 | $5,431 | $391,700 | $167,800 | $223,900 |
| 2015 | $5,048 | $379,300 | $155,400 | $223,900 |
| 2014 | -- | $355,600 | $131,700 | $223,900 |
Property History
| Date | Event | Price | Change | Sq Ft Price |
|---|---|---|---|---|
| 05/22/2025 05/22/25 | For Sale | $600,000 | -69.9% | -- |
| 05/22/2025 05/22/25 | For Sale | $1,995,000 | -- | $557 / Sq Ft |
Purchase History
| Date | Type | Sale Price | Title Company |
|---|---|---|---|
| Warranty Deed | $505,000 | Watermark Title |
Mortgage History
| Date | Status | Loan Amount | Loan Type |
|---|---|---|---|
| Previous Owner | $123,500 | New Conventional |
Similar Homes in the area
Source: NorthstarMLS
MLS Number: 6725383
APN: 19-028-24-42-0054
- 5808 Oaklawn Ave
- 5904 Wooddale Ave
- 5832 Fairfax Ave
- 5920 Wooddale Ave
- 5821 Ashcroft Ave
- 25 Woodland Rd
- 6008 Oaklawn Ave
- 6016 Oaklawn Ave
- 6101 Wooddale Ave
- 5524 Brookview Ave
- 5520 Park Place
- 6017 Concord Ave
- 6144 Oaklawn Ave
- 4015 Wood End Dr
- 4404 Valley View Rd
- 5921 Grimes Ave S
- 4408 Valley View Rd
- 4116 W 62nd St
- 4605 W 62nd St
- 3813 W 60th St
- 4415 Valley View Rd
- 5604 Sherwood Ave
- 4210 Valley View Rd
- 5337 Drew Ave S
- 5337 Drew Ave S Unit 3
- 5832 Washburn Ave S
- 5844 Washburn Ave S
- 4075 W 51st St Unit 408
- 4917 Eden Ave
- 4917 Eden Ave Unit 513
- 4917 Eden Ave Unit 702
- 6400 Barrie Rd
- 3105-3117 Heritage Dr
- 5220 Eden Ave
- 3945 Market St
- 5220 Eden Ave Unit 414
- 5220 Eden Ave Unit 323
- 5220 Eden Ave Unit 520
- 5220 Eden Ave Unit 407
- 5220 Eden Ave Unit 210

