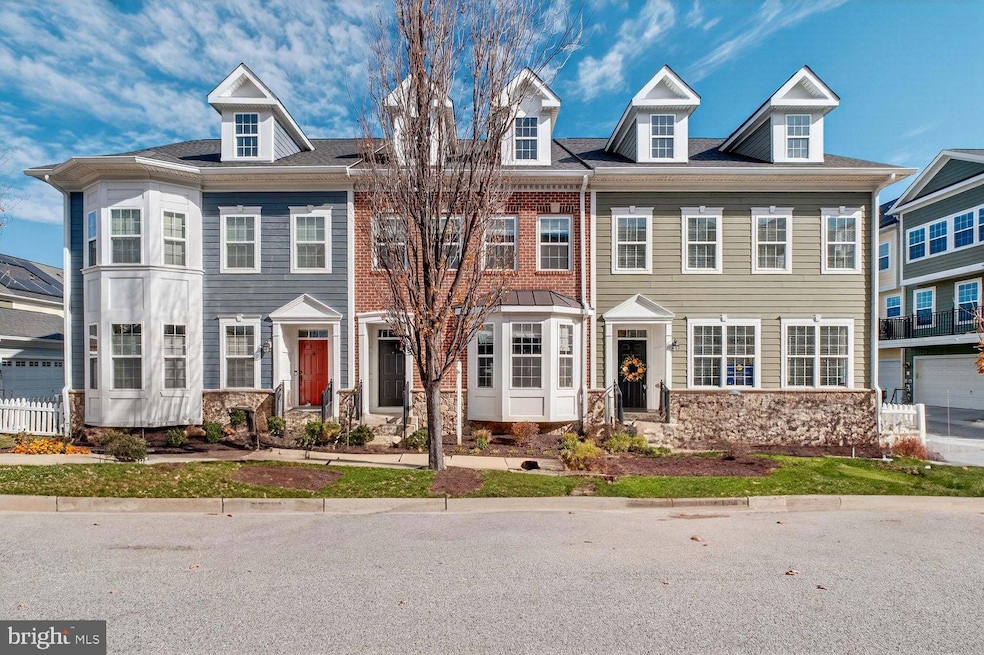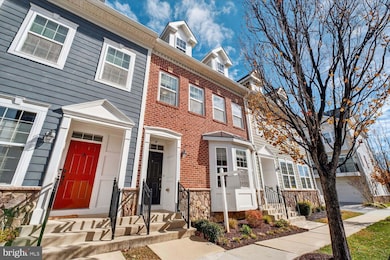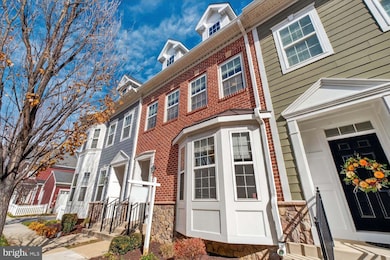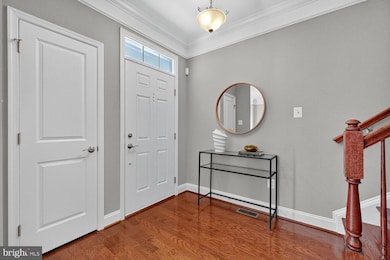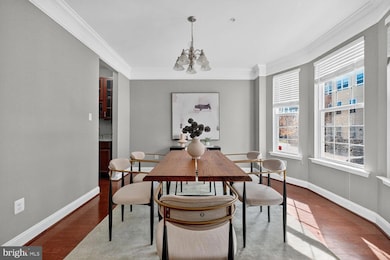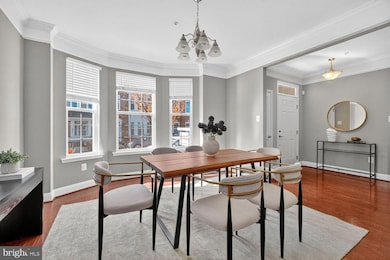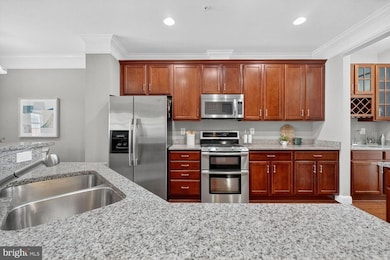5812 Lois Ln Ellicott City, MD 21043
Estimated payment $4,285/month
Highlights
- Eat-In Gourmet Kitchen
- Open Floorplan
- Wood Flooring
- Waterloo Elementary School Rated A
- Contemporary Architecture
- Space For Rooms
About This Home
Welcome to 5812 Lois Lane, a beautiful townhome offering comfort, space, and convenience in sought-after Ellicott City. The open-concept main level features hardwood floors, a spacious living and dining area, and a modern kitchen with granite countertops, stainless steel appliances, and a large island perfect for everyday use or entertaining. Upstairs, the primary suite offers two walk-in closets and an ensuite bath with dual vanities, a soaking tub, and a separate shower. Two additional bedrooms, a full hall bath, and laundry complete the upper level. The finished lower level provides a versatile bonus space — ideal for a home office, gym, or rec room — and a large unfinished storage area, which could be turned into additional living space . Enjoy a quiet rear patio for outdoor relaxation and entertaining, with access to the detached two-car garage. Take advantage of nearby parks, shopping, and commuter routes. Located in a well-kept community with sidewalks and green spaces, this home blends style, function, and location in one great package.
Listing Agent
(202) 270-7462 team@babbingtoninc.com Compass License #sp98368959 Listed on: 11/13/2025

Open House Schedule
-
Sunday, November 16, 20251:00 to 3:00 pm11/16/2025 1:00:00 PM +00:0011/16/2025 3:00:00 PM +00:00Add to Calendar
Townhouse Details
Home Type
- Townhome
Est. Annual Taxes
- $6,966
Year Built
- Built in 2012
Lot Details
- 2,079 Sq Ft Lot
- Partially Fenced Property
- Sprinkler System
HOA Fees
- $147 Monthly HOA Fees
Parking
- 2 Car Detached Garage
- Front Facing Garage
- Garage Door Opener
Home Design
- Contemporary Architecture
- Brick Exterior Construction
- Asphalt Roof
Interior Spaces
- Property has 2 Levels
- Open Floorplan
- Ceiling height of 9 feet or more
- Ceiling Fan
- Recessed Lighting
- Fireplace With Glass Doors
- Gas Fireplace
- Double Pane Windows
- Insulated Windows
- Window Screens
- Sliding Doors
- Six Panel Doors
- Entrance Foyer
- Family Room
- Living Room
- Combination Kitchen and Dining Room
- Game Room
- Storage Room
- Wood Flooring
Kitchen
- Eat-In Gourmet Kitchen
- Breakfast Room
- Gas Oven or Range
- Self-Cleaning Oven
- Built-In Microwave
- Ice Maker
- Dishwasher
- Disposal
Bedrooms and Bathrooms
- 3 Bedrooms
Laundry
- Dryer
- Washer
Finished Basement
- Heated Basement
- Basement Fills Entire Space Under The House
- Connecting Stairway
- Interior Basement Entry
- Sump Pump
- Space For Rooms
- Laundry in Basement
- Basement Windows
Home Security
Outdoor Features
- Patio
- Exterior Lighting
Schools
- Long Reach High School
Utilities
- Forced Air Heating and Cooling System
- Vented Exhaust Fan
- Programmable Thermostat
- Natural Gas Water Heater
- Cable TV Available
Listing and Financial Details
- Tax Lot C 180
- Assessor Parcel Number 1401318675
Community Details
Overview
- Association fees include all ground fee, common area maintenance, lawn maintenance, pool(s), road maintenance, reserve funds, snow removal, trash
- Shipley's Grant HOA
- Shipleys Grant Subdivision
- Property Manager
Recreation
- Heated Community Pool
Security
- Fire and Smoke Detector
- Fire Sprinkler System
Map
Home Values in the Area
Average Home Value in this Area
Tax History
| Year | Tax Paid | Tax Assessment Tax Assessment Total Assessment is a certain percentage of the fair market value that is determined by local assessors to be the total taxable value of land and additions on the property. | Land | Improvement |
|---|---|---|---|---|
| 2025 | $3,972 | $591,500 | $0 | $0 |
| 2024 | $3,972 | $558,600 | $0 | $0 |
| 2023 | $7,569 | $525,700 | $205,000 | $320,700 |
| 2022 | $7,512 | $521,733 | $0 | $0 |
| 2021 | $7,426 | $517,767 | $0 | $0 |
| 2020 | $7,398 | $513,800 | $142,500 | $371,300 |
| 2019 | $7,331 | $508,400 | $0 | $0 |
| 2018 | $6,941 | $503,000 | $0 | $0 |
| 2017 | $6,653 | $497,600 | $0 | $0 |
| 2016 | -- | $482,100 | $0 | $0 |
| 2015 | -- | $466,600 | $0 | $0 |
| 2014 | -- | $451,100 | $0 | $0 |
Property History
| Date | Event | Price | List to Sale | Price per Sq Ft | Prior Sale |
|---|---|---|---|---|---|
| 11/13/2025 11/13/25 | For Sale | $675,000 | +32.4% | $281 / Sq Ft | |
| 06/28/2019 06/28/19 | Sold | $510,000 | -0.7% | $213 / Sq Ft | View Prior Sale |
| 06/11/2019 06/11/19 | Price Changed | $513,500 | -2.7% | $214 / Sq Ft | |
| 04/21/2019 04/21/19 | Price Changed | $527,950 | +0.6% | $220 / Sq Ft | |
| 04/20/2019 04/20/19 | Price Changed | $524,950 | +1.0% | $219 / Sq Ft | |
| 04/20/2019 04/20/19 | Price Changed | $519,900 | +1.0% | $217 / Sq Ft | |
| 04/20/2019 04/20/19 | For Sale | $514,900 | 0.0% | $215 / Sq Ft | |
| 04/15/2018 04/15/18 | Rented | $3,000 | 0.0% | -- | |
| 04/15/2018 04/15/18 | Under Contract | -- | -- | -- | |
| 04/04/2018 04/04/18 | For Rent | $3,000 | +13.2% | -- | |
| 09/13/2016 09/13/16 | Rented | $2,650 | -10.9% | -- | |
| 09/08/2016 09/08/16 | Under Contract | -- | -- | -- | |
| 08/31/2016 08/31/16 | For Rent | $2,975 | 0.0% | -- | |
| 06/22/2016 06/22/16 | Sold | $480,000 | -1.0% | $200 / Sq Ft | View Prior Sale |
| 04/20/2016 04/20/16 | Pending | -- | -- | -- | |
| 04/01/2016 04/01/16 | Price Changed | $485,000 | -3.0% | $202 / Sq Ft | |
| 03/04/2016 03/04/16 | Price Changed | $500,000 | -1.0% | $208 / Sq Ft | |
| 02/27/2016 02/27/16 | For Sale | $505,000 | +5.2% | $210 / Sq Ft | |
| 02/26/2016 02/26/16 | Off Market | $480,000 | -- | -- | |
| 02/25/2016 02/25/16 | For Sale | $505,000 | -- | $210 / Sq Ft |
Purchase History
| Date | Type | Sale Price | Title Company |
|---|---|---|---|
| Deed | $510,000 | Colony Title Group Ltd | |
| Deed | $480,000 | Title Alliance Group Of Mary | |
| Deed | $488,214 | Residential Title & Escrow C |
Mortgage History
| Date | Status | Loan Amount | Loan Type |
|---|---|---|---|
| Previous Owner | $456,000 | New Conventional | |
| Previous Owner | $475,723 | FHA |
Source: Bright MLS
MLS Number: MDHW2061770
APN: 01-318675
- 5803 Lois Ln
- 5810 Lois Ln
- 5948 Logans Way
- 5905-2 Logans Way Unit 2
- 6028 Talbot Dr
- 5846 Donovan Ln
- 6022 Maple Hill Rd
- 6051 Talbot Dr
- 6021 Charles Crossing
- 5983 Glen Willow Way
- 8378 Montgomery Run Rd Unit D
- 8332 Montgomery Run Rd Unit F
- 8393 Montgomery Run Rd Unit UTH
- 8385 Montgomery Run Rd Unit C
- 8511 Falls Run Rd Unit K
- 8571 Falls Run Rd
- 8377 Montgomery Run Rd Unit I
- 8330 Montgomery Run Rd Unit J
- 8373 Silver Trumpet Dr
- 5642 Waterloo Rd
- 8489 Falls Run Rd Unit A
- 8375 Montgomery Run Rd
- 8573 Falls Run Rd Unit E
- 8385 Montgomery Run Rd Unit B
- 8559 Falls Run Rd
- 8385 Montgomery Run Rd Unit D
- 8601 Falls Run Rd Unit A
- 8059 Fetlock Ct
- 8426 Oak Bush Terrace
- 8388 Montgomery Run Rd Unit I
- 4836 Montgomery Rd
- 8401 Oakton Ln
- 5505 Waterloo Rd
- 8600 Cobblefield Dr
- 7946 Brightmeadow Ct
- 7943 Brightmeadow Ct
- 6081 Otterbein Ln
- 6263 Woodcrest Dr
- 8875 Tamebird Ct
- 8782 Cloudleap Ct
