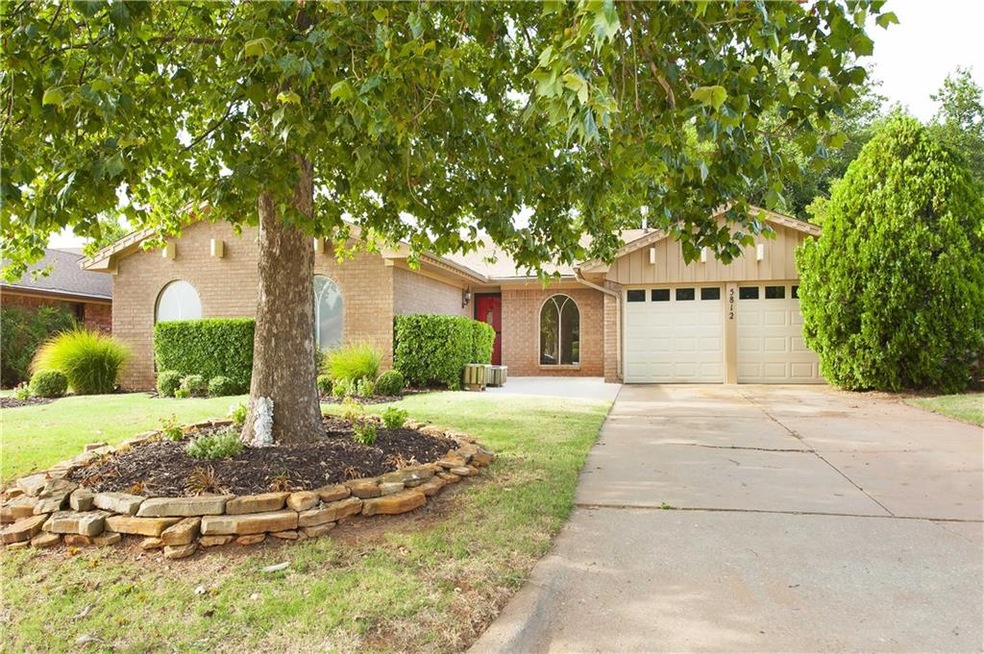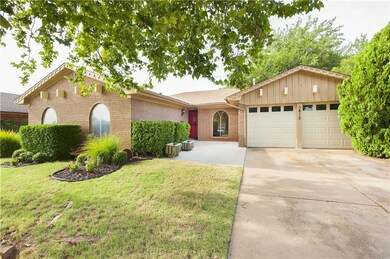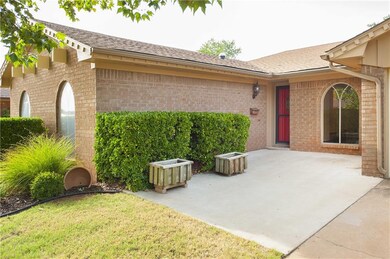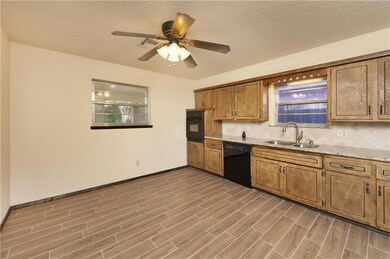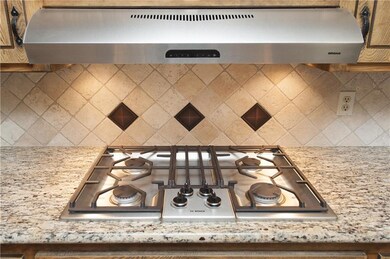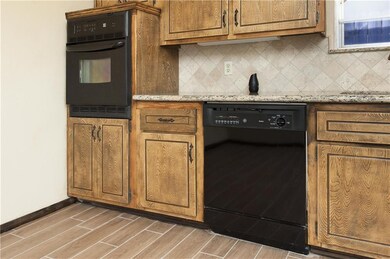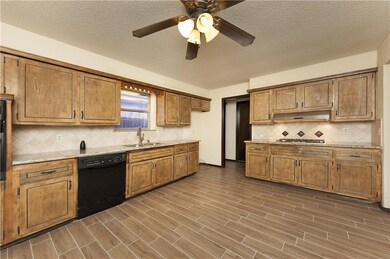
5812 NW 71st St Warr Acres, OK 73132
Highlights
- Ranch Style House
- Covered patio or porch
- Interior Lot
- Sun or Florida Room
- 2 Car Attached Garage
- Woodwork
About This Home
As of February 2021NEED SPACE AT A GREAT PRICE! MOTIVATED SELLERS, ALL REASONABLE OFFERS WILL BE CONSIDERED. BE IN YOUR NEW HOME BEFORE THE HOLIDAYS! 4 spacious bedrooms. Florida room not included in square footage. NEW Granite countertops, built in ovens, NEW gas Bosch cooktop, NEW ROOF, and backyard storage building. Completely remodeled and move in ready. NEW paint, NEW bathrooms, and NEW floors in every room. Be ready to entertain family and friends. Make your appointment today.
Home Details
Home Type
- Single Family
Est. Annual Taxes
- $2,885
Year Built
- Built in 1969
Lot Details
- 9,028 Sq Ft Lot
- North Facing Home
- Wood Fence
- Interior Lot
Parking
- 2 Car Attached Garage
- Garage Door Opener
- Driveway
Home Design
- Ranch Style House
- Brick Exterior Construction
- Slab Foundation
- Composition Roof
Interior Spaces
- 2,169 Sq Ft Home
- Woodwork
- Fireplace Features Masonry
- Sun or Florida Room
- Inside Utility
- Laundry Room
- Fire and Smoke Detector
Kitchen
- Built-In Oven
- Electric Oven
- Built-In Range
- Dishwasher
- Wood Stained Kitchen Cabinets
- Disposal
Flooring
- Carpet
- Tile
Bedrooms and Bathrooms
- 4 Bedrooms
- 2 Full Bathrooms
Outdoor Features
- Covered patio or porch
- Outdoor Storage
- Outbuilding
- Outdoor Grill
Utilities
- Central Heating and Cooling System
- Water Heater
Listing and Financial Details
- Legal Lot and Block 3 / 18
Ownership History
Purchase Details
Home Financials for this Owner
Home Financials are based on the most recent Mortgage that was taken out on this home.Purchase Details
Purchase Details
Home Financials for this Owner
Home Financials are based on the most recent Mortgage that was taken out on this home.Similar Homes in the area
Home Values in the Area
Average Home Value in this Area
Purchase History
| Date | Type | Sale Price | Title Company |
|---|---|---|---|
| Warranty Deed | $203,000 | Oklahoma City Abstract & Ttl | |
| Sheriffs Deed | $167,987 | None Available | |
| Warranty Deed | $170,000 | American Eagle Title Group |
Mortgage History
| Date | Status | Loan Amount | Loan Type |
|---|---|---|---|
| Open | $153,804 | Future Advance Clause Open End Mortgage | |
| Previous Owner | $170,000 | VA |
Property History
| Date | Event | Price | Change | Sq Ft Price |
|---|---|---|---|---|
| 02/05/2021 02/05/21 | Sold | $203,000 | -2.9% | $94 / Sq Ft |
| 12/30/2020 12/30/20 | Pending | -- | -- | -- |
| 11/16/2020 11/16/20 | Price Changed | $209,000 | -2.3% | $96 / Sq Ft |
| 11/10/2020 11/10/20 | Price Changed | $214,000 | -0.9% | $99 / Sq Ft |
| 10/30/2020 10/30/20 | For Sale | $216,000 | +27.1% | $100 / Sq Ft |
| 12/08/2017 12/08/17 | Sold | $170,000 | -5.5% | $78 / Sq Ft |
| 11/17/2017 11/17/17 | Pending | -- | -- | -- |
| 07/27/2017 07/27/17 | For Sale | $179,900 | -- | $83 / Sq Ft |
Tax History Compared to Growth
Tax History
| Year | Tax Paid | Tax Assessment Tax Assessment Total Assessment is a certain percentage of the fair market value that is determined by local assessors to be the total taxable value of land and additions on the property. | Land | Improvement |
|---|---|---|---|---|
| 2024 | $2,885 | $25,710 | $4,047 | $21,663 |
| 2023 | $2,885 | $24,486 | $2,855 | $21,631 |
| 2022 | $2,808 | $23,320 | $2,949 | $20,371 |
| 2021 | $2,530 | $21,120 | $2,949 | $18,171 |
| 2020 | $2,221 | $19,488 | $2,832 | $16,656 |
| 2019 | $2,135 | $18,921 | $2,526 | $16,395 |
| 2018 | $1,816 | $18,370 | $0 | $0 |
| 2017 | $1,578 | $15,034 | $2,479 | $12,555 |
| 2016 | $1,507 | $14,318 | $2,546 | $11,772 |
| 2015 | $1,337 | $13,637 | $2,523 | $11,114 |
| 2014 | $1,261 | $13,436 | $2,523 | $10,913 |
Agents Affiliated with this Home
-
Jacqui Smith

Seller's Agent in 2021
Jacqui Smith
Real Estate Connections GK LLC
(405) 818-6907
2 in this area
133 Total Sales
-
A
Buyer's Agent in 2021
Alex Phu
Goldtree Realty LLC
(405) 990-0488
-
Kelly Peavler

Seller's Agent in 2017
Kelly Peavler
Metro First Realty
(405) 365-3589
37 Total Sales
-
Kyle Noe

Buyer's Agent in 2017
Kyle Noe
eXp Realty, LLC
(405) 210-5319
2 in this area
115 Total Sales
Map
Source: MLSOK
MLS Number: 778033
APN: 188461260
- 5805 Cheyenne Ct
- 7205 N Seminole Terrace
- 5920 NW 71st St
- 7054 Richardson Ct
- 5909 NW 72nd Place
- 5512 Cheyenne Rd
- 5733 W Wilshire Blvd
- 5721 NW 65th St
- 7104 N Lakeway Dr
- 5421 Painted Pony Rd
- 8616 NW 75th St
- 8700 NW 75th St
- 8620 NW 75th St
- 8704 NW 75th St
- 8612 NW 75th St
- 7303 Edenborough Dr
- 7215 Edenborough Dr Unit B
- 6501 Cherokee Dr
- 7513 N Ann Arbor Ave
- 4815 NW 72nd St Unit 4815
