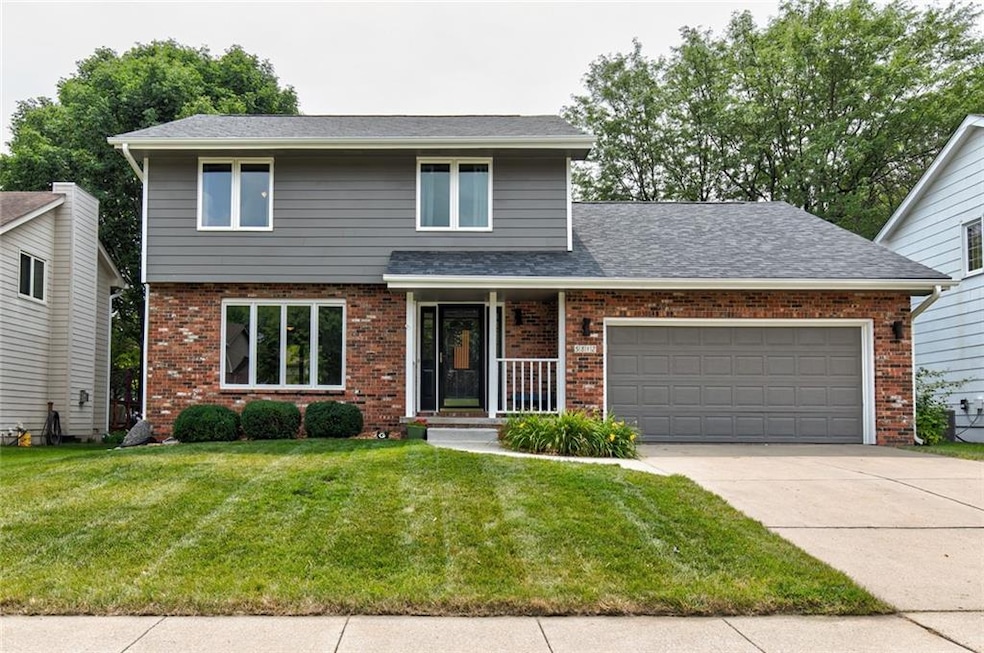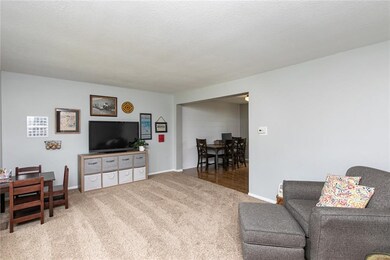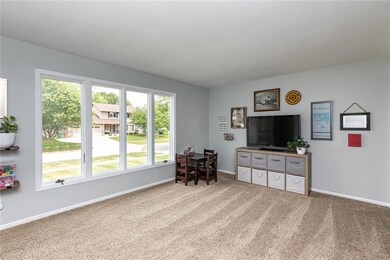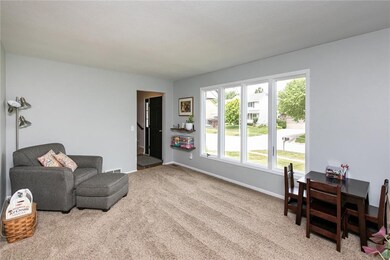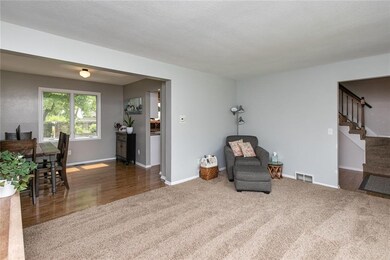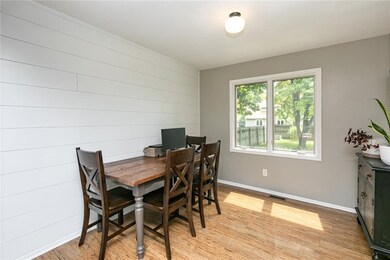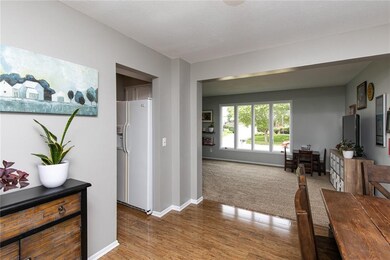
5812 Pleasant St West Des Moines, IA 50266
Highlights
- Deck
- 1 Fireplace
- Forced Air Heating and Cooling System
- Westridge Elementary School Rated A-
- No HOA
- 4-minute walk to Jaycee Park
About This Home
As of September 2021Update: This home is UPDATED! The craftsmanship on these updates are outstanding. This home shows the pride of home ownership in every aspect. This 3 bed 2.5 bath home is perfect for any family. Spacious secondary bedrooms, a large full bathroom featuring a gorgeous sky-light. The master has tons of space and an on-suite bathroom. The living room has built ins with custom shelving. The newer windows in the living room look out onto a meticulous fully fenced in yard and garden, complete with a shed to house your lawn care accessories.
All information obtained from seller and public records.
Last Buyer's Agent
Briget Johnson
Iowa Realty Waukee
Home Details
Home Type
- Single Family
Est. Annual Taxes
- $5,121
Year Built
- Built in 1987
Lot Details
- 8,125 Sq Ft Lot
- Property is Fully Fenced
- Property is zoned PUDSF
Home Design
- Asphalt Shingled Roof
- Wood Siding
Interior Spaces
- 1,669 Sq Ft Home
- 2-Story Property
- 1 Fireplace
- Unfinished Basement
Kitchen
- Stove
- Microwave
- Dishwasher
Bedrooms and Bathrooms
- 3 Bedrooms
Laundry
- Dryer
- Washer
Parking
- 2 Car Attached Garage
- Driveway
Additional Features
- Deck
- Forced Air Heating and Cooling System
Community Details
- No Home Owners Association
Listing and Financial Details
- Assessor Parcel Number 32004126998053
Ownership History
Purchase Details
Home Financials for this Owner
Home Financials are based on the most recent Mortgage that was taken out on this home.Purchase Details
Home Financials for this Owner
Home Financials are based on the most recent Mortgage that was taken out on this home.Purchase Details
Home Financials for this Owner
Home Financials are based on the most recent Mortgage that was taken out on this home.Purchase Details
Home Financials for this Owner
Home Financials are based on the most recent Mortgage that was taken out on this home.Similar Homes in West Des Moines, IA
Home Values in the Area
Average Home Value in this Area
Purchase History
| Date | Type | Sale Price | Title Company |
|---|---|---|---|
| Warranty Deed | $300,000 | None Available | |
| Warranty Deed | $189,875 | Attorney | |
| Quit Claim Deed | -- | -- | |
| Interfamily Deed Transfer | -- | -- |
Mortgage History
| Date | Status | Loan Amount | Loan Type |
|---|---|---|---|
| Open | $240,000 | New Conventional | |
| Previous Owner | $152,000 | New Conventional | |
| Previous Owner | $79,500 | Unknown | |
| Previous Owner | $30,025 | Unknown | |
| Previous Owner | $80,000 | Balloon |
Property History
| Date | Event | Price | Change | Sq Ft Price |
|---|---|---|---|---|
| 09/03/2021 09/03/21 | Sold | $300,000 | +0.5% | $180 / Sq Ft |
| 09/03/2021 09/03/21 | Pending | -- | -- | -- |
| 08/05/2021 08/05/21 | For Sale | $298,500 | +57.1% | $179 / Sq Ft |
| 04/30/2015 04/30/15 | Sold | $190,000 | +0.1% | $114 / Sq Ft |
| 04/30/2015 04/30/15 | Pending | -- | -- | -- |
| 02/19/2015 02/19/15 | For Sale | $189,900 | -- | $114 / Sq Ft |
Tax History Compared to Growth
Tax History
| Year | Tax Paid | Tax Assessment Tax Assessment Total Assessment is a certain percentage of the fair market value that is determined by local assessors to be the total taxable value of land and additions on the property. | Land | Improvement |
|---|---|---|---|---|
| 2024 | $4,592 | $300,200 | $60,600 | $239,600 |
| 2023 | $4,716 | $300,200 | $60,600 | $239,600 |
| 2022 | $4,658 | $253,100 | $52,500 | $200,600 |
| 2021 | $4,536 | $253,100 | $52,500 | $200,600 |
| 2020 | $4,464 | $234,800 | $48,600 | $186,200 |
| 2019 | $4,164 | $234,800 | $48,600 | $186,200 |
| 2018 | $4,170 | $211,800 | $42,500 | $169,300 |
| 2017 | $3,906 | $211,800 | $42,500 | $169,300 |
| 2016 | $3,816 | $193,300 | $38,200 | $155,100 |
| 2015 | $3,816 | $193,300 | $38,200 | $155,100 |
| 2014 | $3,526 | $177,300 | $34,300 | $143,000 |
Agents Affiliated with this Home
-
Brett Opdahl

Seller's Agent in 2021
Brett Opdahl
RE/MAX
(515) 557-0054
22 in this area
162 Total Sales
-
Michael Slavin

Seller Co-Listing Agent in 2021
Michael Slavin
RE/MAX
(515) 491-4319
124 in this area
578 Total Sales
-
B
Buyer's Agent in 2021
Briget Johnson
Iowa Realty Waukee
-
W
Seller's Agent in 2015
William Biegger
Iowa Realty Beaverdale
Map
Source: Des Moines Area Association of REALTORS®
MLS Number: 634982
APN: 320-04126998053
- 1204 56th St
- 5909 Brookview Dr
- 5412 Woodland Ave
- 5912 Brookview Dr
- 5408 Vista Dr
- 956 55th St
- 1245 65th St
- 933 55th St
- 1067 Bradford Place
- 1004 Bradford Place
- 904 54th St
- 6562 Center St
- 989 65th St
- 6171 Acadia Dr
- 980 65th St
- 5317 Meadow Place
- 681 63rd St
- 5300 Colt Dr
- 5408 Aspen Dr
- 1025 68th St Unit 7
