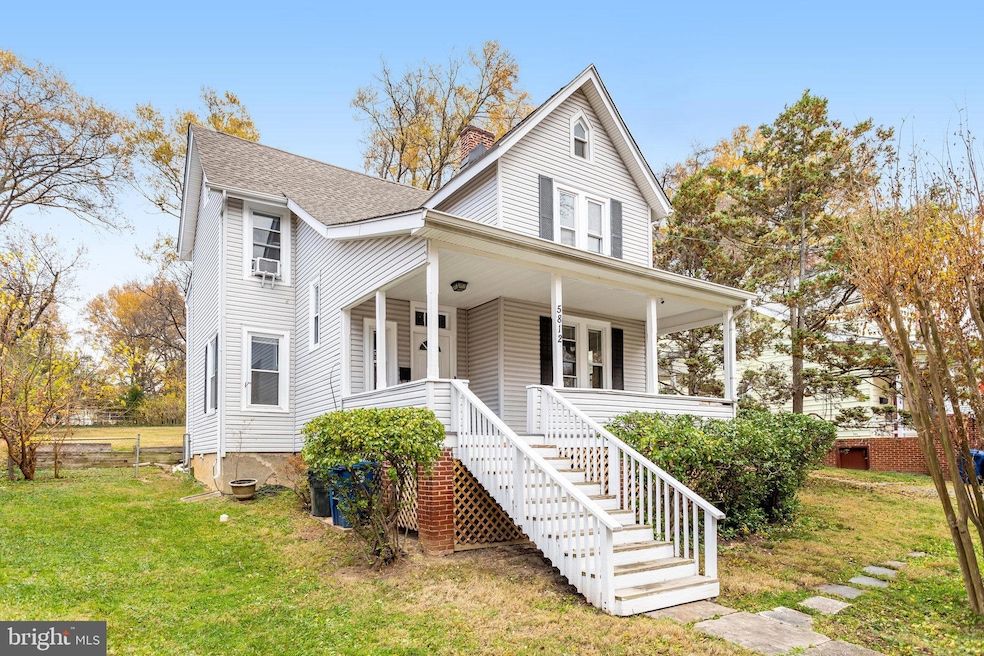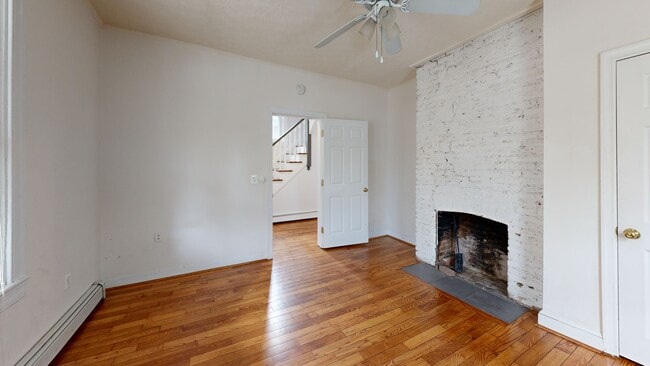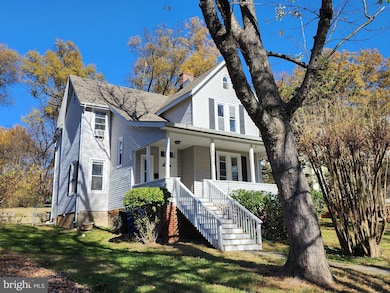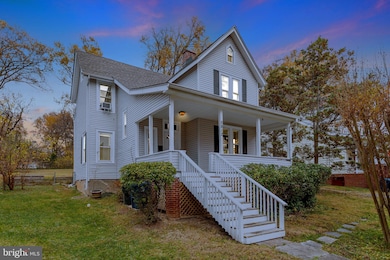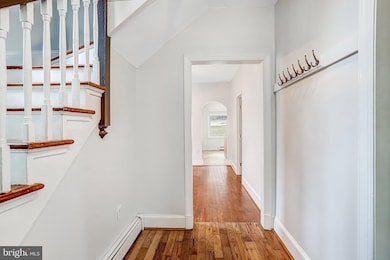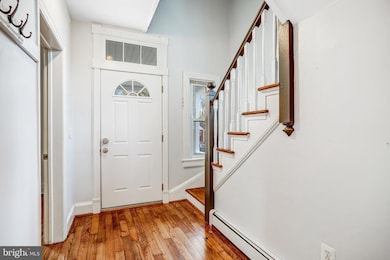
5812 Quebec St Berwyn Heights, MD 20740
Estimated payment $3,209/month
Highlights
- Hot Property
- Colonial Architecture
- Main Floor Bedroom
- Curved or Spiral Staircase
- Wood Flooring
- 1-minute walk to Pop's Park
About This Home
Berwyn Heights is a community full of charm and a true hometown feel. Come see why neighbors love to call it home! Discover this 1904 classic farmhouse brimming with character in the heart of Berwyn Heights. This home features 4 BRs and 3 full Baths, with a sitting room showcasing the original fireplace (as-is) that could easily serve as a 5th bedroom. You’ll love the original hardwood floors, curved banister staircase, and timeless architectural details throughout. Level, fenced backyard. Enjoy mornings on the large covered front porch, perfect for sipping coffee or reading your favorite book, and unwind in the peaceful, spacious rear yard with a patio—ideal for relaxing or entertaining. This home offers loads of original charm and is ready for your finishing touches to make it shine like a diamond! Playground, elementary school, and local shops nearby. Convenient access to Metro Green Line, upcoming Purple Line, & UMD shuttle. Close to all the exciting new amenities along Rte 1, incl Whole Foods, plus easy access to Lake Artemesia, bike trails to DC, and more. PLEASE NOTE: SOME PHOTOS HAVE BEEN VIRTUALLY STAGED.
Listing Agent
(240) 304-6254 Belinkyteam@gmail.com RE/MAX United Real Estate License #SP2903 Listed on: 11/13/2025

Co-Listing Agent
(240) 304-6254 Belinky@verizon.net RE/MAX United Real Estate License #77234
Home Details
Home Type
- Single Family
Est. Annual Taxes
- $6,885
Year Built
- Built in 1908
Lot Details
- 9,000 Sq Ft Lot
- Property is Fully Fenced
- Level Lot
- Property is in average condition
- Property is zoned RSF65
Home Design
- Colonial Architecture
- Slab Foundation
- Frame Construction
Interior Spaces
- Property has 2 Levels
- Curved or Spiral Staircase
- Ceiling Fan
- Brick Fireplace
- Family Room Off Kitchen
- Living Room
- Formal Dining Room
- Storage Room
- Utility Room
- Wood Flooring
- Basement
- Exterior Basement Entry
Kitchen
- Built-In Range
- Dishwasher
Bedrooms and Bathrooms
Laundry
- Laundry Room
- Laundry on main level
- Electric Dryer
- Washer
Parking
- Gravel Driveway
- On-Street Parking
- Off-Street Parking
Utilities
- Window Unit Cooling System
- Vented Exhaust Fan
- Hot Water Baseboard Heater
- Natural Gas Water Heater
- Municipal Trash
Community Details
- No Home Owners Association
- Berwyn Heights Subdivision
Listing and Financial Details
- Tax Lot 23
- Assessor Parcel Number 17212377273
Matterport 3D Tour
Floorplans
Map
Home Values in the Area
Average Home Value in this Area
Tax History
| Year | Tax Paid | Tax Assessment Tax Assessment Total Assessment is a certain percentage of the fair market value that is determined by local assessors to be the total taxable value of land and additions on the property. | Land | Improvement |
|---|---|---|---|---|
| 2025 | $7,036 | $360,867 | -- | -- |
| 2024 | $7,036 | $360,000 | $126,000 | $234,000 |
| 2023 | $5,129 | $337,667 | $0 | $0 |
| 2022 | $6,045 | $315,333 | $0 | $0 |
| 2021 | $5,701 | $293,000 | $125,500 | $167,500 |
| 2020 | $5,561 | $285,600 | $0 | $0 |
| 2019 | $5,108 | $278,200 | $0 | $0 |
| 2018 | $5,264 | $270,800 | $100,500 | $170,300 |
| 2017 | $4,295 | $245,233 | $0 | $0 |
| 2016 | -- | $219,667 | $0 | $0 |
| 2015 | $5,137 | $194,100 | $0 | $0 |
| 2014 | $5,137 | $194,100 | $0 | $0 |
Property History
| Date | Event | Price | List to Sale | Price per Sq Ft | Prior Sale |
|---|---|---|---|---|---|
| 11/13/2025 11/13/25 | For Sale | $500,000 | +33.3% | $306 / Sq Ft | |
| 12/08/2020 12/08/20 | Sold | $375,000 | -6.0% | $227 / Sq Ft | View Prior Sale |
| 11/09/2020 11/09/20 | Pending | -- | -- | -- | |
| 10/26/2020 10/26/20 | Price Changed | $399,000 | -2.7% | $242 / Sq Ft | |
| 10/18/2020 10/18/20 | Price Changed | $409,900 | -2.4% | $248 / Sq Ft | |
| 10/03/2020 10/03/20 | For Sale | $419,900 | -- | $254 / Sq Ft |
Purchase History
| Date | Type | Sale Price | Title Company |
|---|---|---|---|
| Deed | $375,000 | Covenant Title & Escrow Llc | |
| Deed | $189,000 | -- | |
| Deed | -- | -- | |
| Deed | $45,000 | -- |
Mortgage History
| Date | Status | Loan Amount | Loan Type |
|---|---|---|---|
| Previous Owner | $337,500 | New Conventional |
About the Listing Agent

Steve works with Ida, his wife and have over 40 years of experience, each, as real estate professionals. Steve licensed sinde 1979 and Ida since 1984 and working together since 2987. Their extensive careers have helped many homeowners sell or purchase with great success. When you are looking to sell your home, Ida and Steve present their 30 day marketing plan outlining the steps they’ll take every day to make selling your home a profitable experience. If you ever have second thoughts about
Steve's Other Listings
Source: Bright MLS
MLS Number: MDPG2182344
APN: 21-2377273
- 8527 58th Ave
- 6107 Seminole St
- 6203 Pontiac St
- 5927 Natasha Dr
- 6301 Pontiac St
- 5909 Berwyn Rd
- 8405 58th Ave
- 5804 Goucher Dr
- 5938 Westchester Park Dr
- 6002 Westchester Park Dr Unit 101
- 6214 Westchester Park Dr
- 5813 Bryn Mawr Rd
- 8102 Greenbelt Station Pkwy
- 6024 Westchester Park Dr Unit 202
- 5428 Stream Bank Ln
- 5126 Navahoe St
- 7519 Sweetbriar Dr
- 6100 Westchester Park Dr Unit 406
- 6100 Westchester Park Dr Unit 520
- 6100 Westchester Park Dr Unit 915
- 6121 Quebec Place
- 8610 60th Ave
- 5702 Goucher Dr
- 5964 Westchester Park Dr Unit 202
- 5944 Westchester Park Dr
- 8010 Greenbelt Station Pkwy
- 5100 Berwyn Rd
- 6012 Westchester Park Dr Unit 101
- 5346 N Center Dr
- 5012 Quebec St
- 5022 Branchville Rd
- 5000 Quebec St
- 7506 Wellesley Dr
- 5014 Apache St
- 8111 51st Ave
- 6200 Westchester Park Dr
- 8312 Potomac Ave
- 8406 49th Ave
- 8705 48th Ave
- 5003 Lakeland Rd
