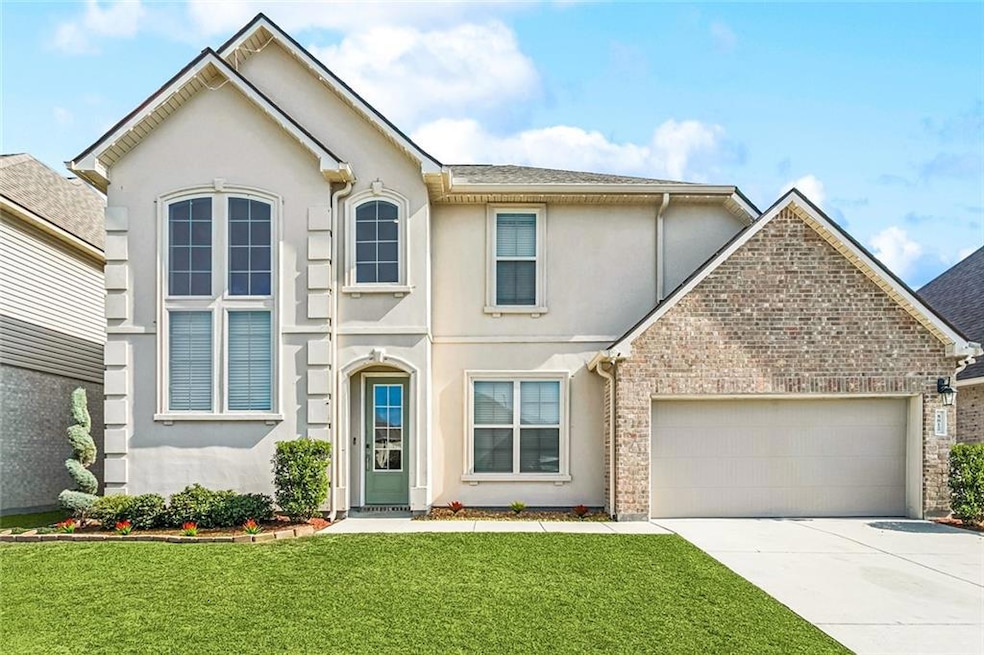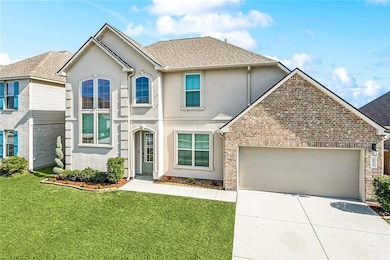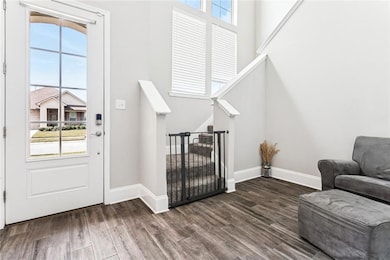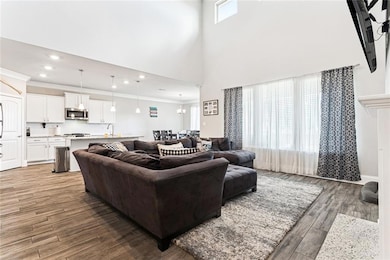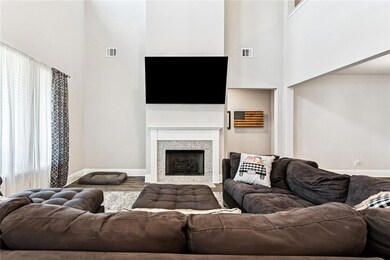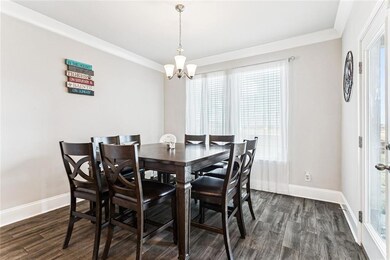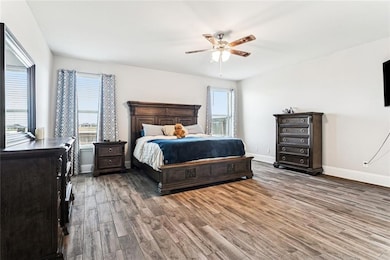5812 Raquette Bay Rd Slidell, LA 70461
Estimated payment $2,783/month
Highlights
- Water Views
- Traditional Architecture
- Community Pool
- Vaulted Ceiling
- Granite Countertops
- Covered Patio or Porch
About This Home
Check out this immaculate 5-bedroom, 3-bath home in sought-after Lakeshore Villages! Built in 2021 and located just steps from one of the many playgrounds and neighborhood amenities, this home offers modern comfort with numerous upgrades. The foyer opens to a wide, inviting living area with soaring ceilings, a wood-burning fireplace, and abundant natural light. The floor plan features the primary bedroom plus two guest suites on the main level, with two additional bedrooms and a spacious game room/loft upstairs, perfect for extra living space or a home office. The kitchen boasts beautiful granite countertops, white custom cabinets, an island bar, and upgraded LG Profile stainless steel appliances including the refrigerator, range/oven, dishwasher, and microwave. The oversized primary suite includes a large bathroom and a generous walk-in closet. The entire first floor features upgraded tile flooring and wide baseboards, along with upgraded light fixtures and bathroom faucets. The second floor has brand-new carpet with extra padding. Additional improvements include spray-foam insulation for better temperature regulation and reduced utility costs. An indoor laundry room sits just off the attached 2-car garage. Outside, the large, fully fenced backyard offers a stunning water view, ideal for relaxing or entertaining. Residents enjoy neighborhood amenities such as multiple swimming pools, a water park, and several playgrounds. All of this is conveniently located just off the interstate, making your commute easy and stress-free. Flood Zone X, so insurance is not required!
Home Details
Home Type
- Single Family
Est. Annual Taxes
- $5,649
Year Built
- Built in 2021
Lot Details
- Lot Dimensions are 60x128
- Fenced
- Rectangular Lot
- Property is in excellent condition
HOA Fees
- $67 Monthly HOA Fees
Home Design
- Traditional Architecture
- Brick Exterior Construction
- Slab Foundation
- Shingle Roof
- Vinyl Siding
- Stucco
Interior Spaces
- 3,168 Sq Ft Home
- Property has 2 Levels
- Vaulted Ceiling
- Ceiling Fan
- Wood Burning Fireplace
- Fireplace With Gas Starter
- Water Views
- Fire and Smoke Detector
Kitchen
- Oven
- Range
- Microwave
- Dishwasher
- Stainless Steel Appliances
- Granite Countertops
- Disposal
Bedrooms and Bathrooms
- 5 Bedrooms
- 3 Full Bathrooms
Laundry
- Laundry Room
- Washer and Dryer Hookup
Parking
- 2 Car Garage
- Garage Door Opener
Additional Features
- Energy-Efficient Insulation
- Covered Patio or Porch
- Outside City Limits
- Central Heating and Cooling System
Listing and Financial Details
- Tax Lot 973
- Assessor Parcel Number 128403
Community Details
Overview
- Lakeshore Villages Subdivision
Recreation
- Community Pool
Map
Home Values in the Area
Average Home Value in this Area
Tax History
| Year | Tax Paid | Tax Assessment Tax Assessment Total Assessment is a certain percentage of the fair market value that is determined by local assessors to be the total taxable value of land and additions on the property. | Land | Improvement |
|---|---|---|---|---|
| 2024 | $5,649 | $38,995 | $3,000 | $35,995 |
| 2023 | $5,788 | $30,264 | $3,000 | $27,264 |
| 2022 | $477,400 | $30,264 | $3,000 | $27,264 |
| 2021 | $1,772 | $3,000 | $3,000 | $0 |
Property History
| Date | Event | Price | List to Sale | Price per Sq Ft |
|---|---|---|---|---|
| 11/21/2025 11/21/25 | For Sale | $425,000 | -- | $134 / Sq Ft |
Purchase History
| Date | Type | Sale Price | Title Company |
|---|---|---|---|
| Cash Sale Deed | $403,000 | Dhi Title Agency |
Source: ROAM MLS
MLS Number: 2531972
APN: 128403
- 3917 Hook Island Ln
- 1442 Banks View St
- 5213 Peony Meadow Ln
- 5308 Banks View St
- 5225 Peony Meadow Ln
- 5233 Peony Meadow Ln
- 5149 Clarkston Grove Dr
- 6565 Cypress Vine Ct
- Ashland Plan at Lakeshore Villages
- 6553 Cypress Vine Ct
- Bellwood Plan at Lakeshore Villages
- Lacombe Plan at Lakeshore Villages
- Cullen Plan at Lakeshore Villages
- Aspen. Plan at Lakeshore Villages
- Ballon Plan at Lakeshore Villages
- 4678 Marais River Dr
- Birch Plan at Lakeshore Villages
- 5373 Bypass Breeze Dr
- 6549 Cypress Vine Ct
- 6545 Cypress Vine Ct
- 1416 Banks View St
- 5189 Clarkston Grove Dr
- 5579 Grand Springs Rd
- 5501 Wake Reserve Rd
- 5928 Pier Park Ave
- 5968 Pier Park Ave
- 1860 E Lakeshore Landing Dr
- 541 New Basin Rd
- 5273 Summer Pecan Rd
- 5655 Grand Springs Rd
- 1805 E Lakeshore Landing Dr
- 789 Pelican Bay Dr
- 440 Lakeshore Village Dr E
- 7413 1st Lake Dr
- 301 Lakeshore Blvd N
- 681 Lakeshore Village Dr
- 200 Long St
- 206 Nicklaus Dr
- 440 W Lake Dr
- 3500 Oak Harbor Blvd
