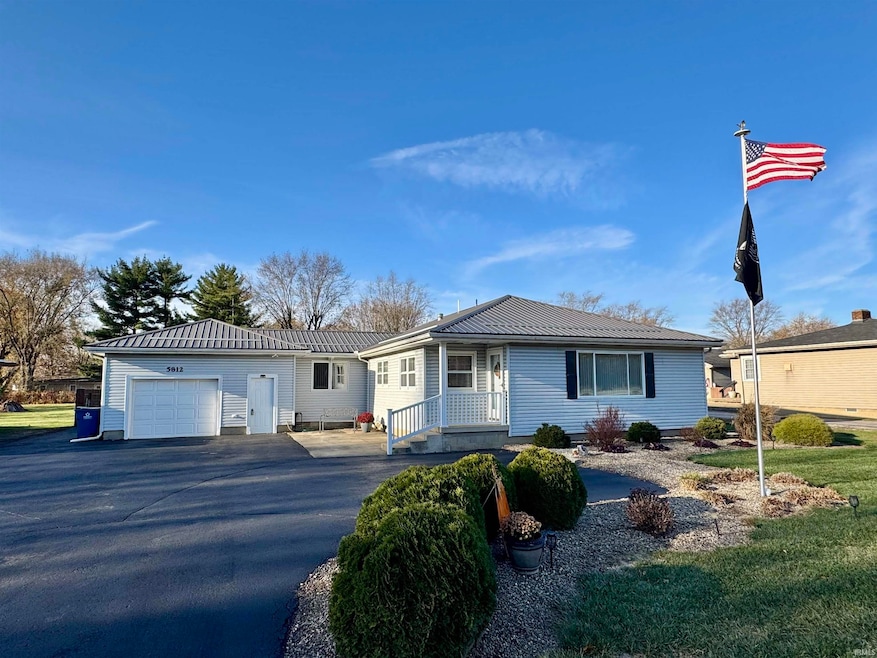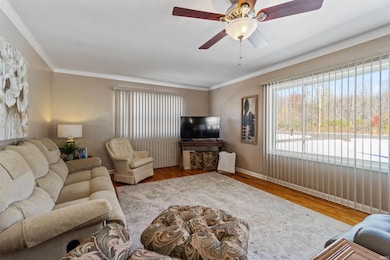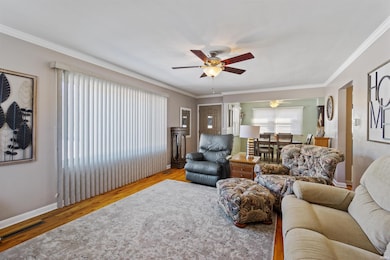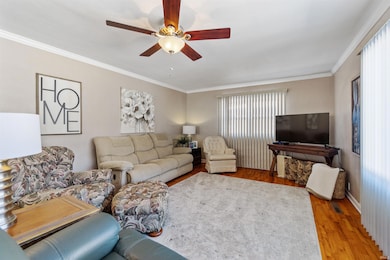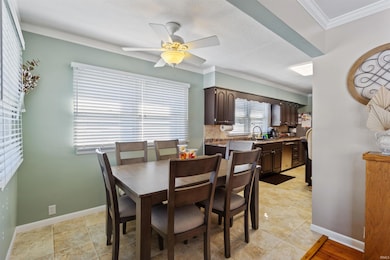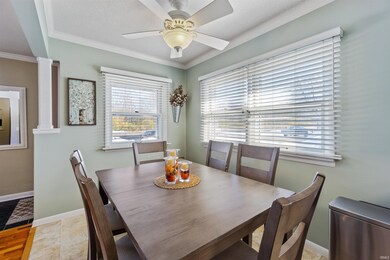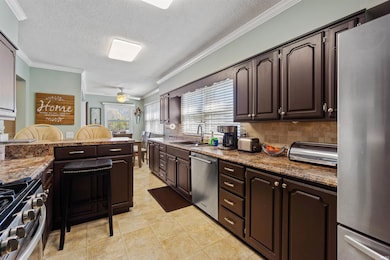5812 S Adams St Marion, IN 46953
Estimated payment $1,171/month
Highlights
- Open Floorplan
- Backs to Open Ground
- Covered Patio or Porch
- Ranch Style House
- Wood Flooring
- 1 Car Attached Garage
About This Home
Welcome to this beautifully maintained 3-bedroom ranch in the sought-after Mississinewa School District! This home offers an ideal blend of comfort, updates, & functional living space. Step inside to find new carpeting, updated kitchen & bath, & gorgeous hardwood floors that add warmth & charm throughout. With two spacious living areas—a welcoming living room & cozy family room—it's the perfect setup for everyday living & entertaining. All three bedrooms are comfortably sized, offering plenty of space & natural light. The nicely sized utility room provides extra convenience, storage options & potential for an additional 1/2 bath. Enjoy outdoor living on the back deck, perfect for relaxing or hosting gatherings. Additional highlights- attached garage, easy-care landscaping, & peace of mind that comes with a home well cared for. This one checks all the boxes!
Listing Agent
Moving Real Estate Brokerage Email: tonya@tonyamccoy.com Listed on: 11/11/2025
Home Details
Home Type
- Single Family
Est. Annual Taxes
- $431
Year Built
- Built in 1952
Lot Details
- 0.46 Acre Lot
- Lot Dimensions are 80x250
- Backs to Open Ground
- Rural Setting
- Level Lot
Parking
- 1 Car Attached Garage
- Heated Garage
- Garage Door Opener
- Driveway
Home Design
- Ranch Style House
- Metal Roof
- Vinyl Construction Material
Interior Spaces
- 1,772 Sq Ft Home
- Open Floorplan
- Ceiling Fan
- Crawl Space
- Fire and Smoke Detector
- Washer and Electric Dryer Hookup
Kitchen
- Breakfast Bar
- Electric Oven or Range
- Disposal
Flooring
- Wood
- Carpet
- Tile
Bedrooms and Bathrooms
- 3 Bedrooms
- 1 Full Bathroom
Outdoor Features
- Covered Patio or Porch
Schools
- Westview/Northview Elementary School
- R J Basket Middle School
- Mississinewa High School
Utilities
- Forced Air Heating and Cooling System
- Heating System Uses Gas
- Private Company Owned Well
- Well
- Septic System
Listing and Financial Details
- Assessor Parcel Number 27-07-29-401-023.000-016
Map
Home Values in the Area
Average Home Value in this Area
Tax History
| Year | Tax Paid | Tax Assessment Tax Assessment Total Assessment is a certain percentage of the fair market value that is determined by local assessors to be the total taxable value of land and additions on the property. | Land | Improvement |
|---|---|---|---|---|
| 2024 | $431 | $148,100 | $15,000 | $133,100 |
| 2023 | $200 | $130,600 | $15,000 | $115,600 |
| 2022 | $109 | $113,500 | $13,000 | $100,500 |
| 2021 | $85 | $102,600 | $13,000 | $89,600 |
| 2020 | $85 | $102,600 | $13,000 | $89,600 |
| 2019 | $85 | $95,700 | $13,000 | $82,700 |
| 2018 | $0 | $88,800 | $11,400 | $77,400 |
| 2017 | $0 | $88,100 | $11,400 | $76,700 |
| 2016 | $372 | $86,600 | $11,400 | $75,200 |
| 2014 | $372 | $89,300 | $11,400 | $77,900 |
| 2013 | $372 | $89,000 | $11,400 | $77,600 |
Property History
| Date | Event | Price | List to Sale | Price per Sq Ft |
|---|---|---|---|---|
| 11/19/2025 11/19/25 | Price Changed | $214,900 | -2.3% | $121 / Sq Ft |
| 11/11/2025 11/11/25 | For Sale | $219,900 | -- | $124 / Sq Ft |
Source: Indiana Regional MLS
MLS Number: 202545692
APN: 27-07-29-401-023.000-016
- 5808 S Delmar Rd
- 1765 E Old Kokomo Rd
- 5440 S Adams St
- 906 E 49th St
- 206 S Main St
- 128 W North St E
- 117 W North F St
- 303 S Main St
- 120 W North A St
- 517 S Main St
- 316 S 1st St
- 204 W 8th St
- 0 E Farmington Tract 3
- 712 W 9th St
- 408 Walnut Dr
- 312 E North C St
- 219 E South A St
- 313 E South B St
- 0 E 38th St
- 3007 E 38th St
- 215 N Harrisburg Ave Unit 6
- 7145 S Meridian St
- 123 W South C St
- 5000 Prestwick Square
- 1526 E 36th St
- 3722 S Granton Place Dr
- 4224 S Washington St Unit 4224 1E
- 3406 S Overman Ave
- 604 S 10th St
- 2824 S Boots St
- 2448 Jefferson Cir
- 903 W 11th St
- 816 S Boots St
- 816 S Boots St
- 3744 Jonathan Ridge
- 304 S Gallatin St
- 2410 M
- 115 N Illinois St Unit 6
- 906 W 3rd St Unit C
- 412 W Nelson St Unit 412
