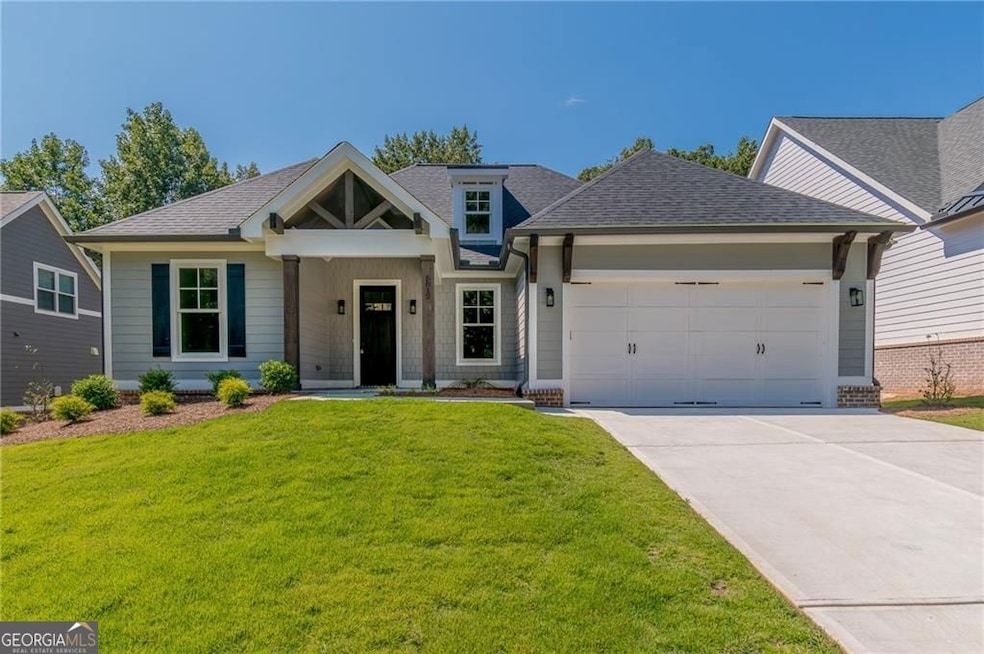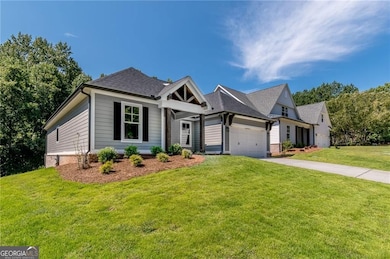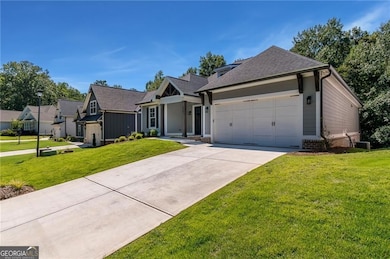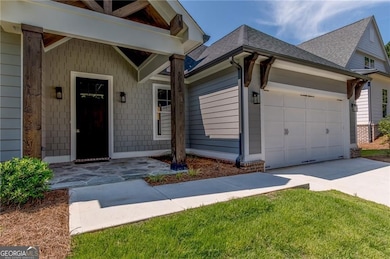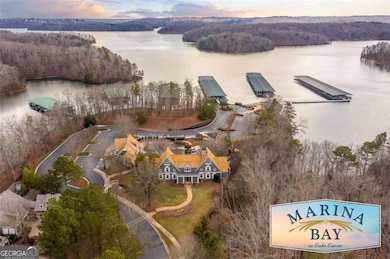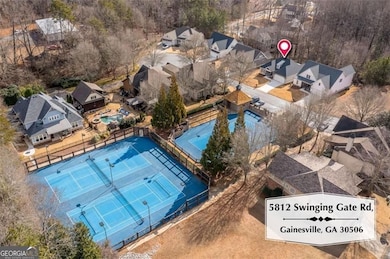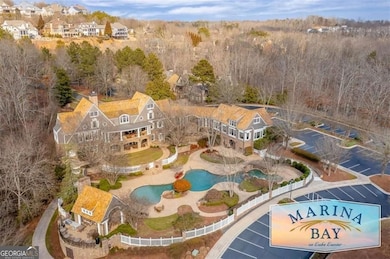Exquisite Custom home in Marina Bay - Lake Lanier's Premier Resort Community! *Home is finished and ready to welcome a new family! * Ask me about our incentives* Interest Rate Buy Down* *Closing Cost Assistance* *Builder is ready to review all offers! *Don't be shy!!* Welcome to your dream lake home in Marina Bay, one of Lake Lanier's most sought-after gated resort communities. This beautifully crafted custom cottage is located in the Tennis Village section, offering privacy, low-maintenance living, and exceptional community amenities. This luxury home features a spacious open-concept layout, rich architectural detailing, and a warm, inviting atmosphere. Interior finishes include hardwood floors, coffered ceilings, solid wood cabinetry, quartz countertops, a brick fireplace, and even a beverage cooler-perfect for entertaining. The primary suite is conveniently located on the main level, complete with a spa-like bath, while the terrace level boasts three large guest suites and a bonus room for extra flexibility. Step outside to a covered porch with its own fireplace, ideal for year-round outdoor living. A sprinkler system makes yard care a breeze. Located just steps from Marina Bay's spectacular 14,000 sq ft clubhouse, saltwater pool, fitness center, and the private marina, you'll also enjoy access to stunning tennis and pickleball courts. Builder provided 1 year warranty. This home is one of two exclusive listings currently available-each offering a unique blend of elegance and ease. A covered boat slip is available!! Don't miss your opportunity to join this vibrant, one-of-a-kind lakefront community. Schedule your private tour today!

