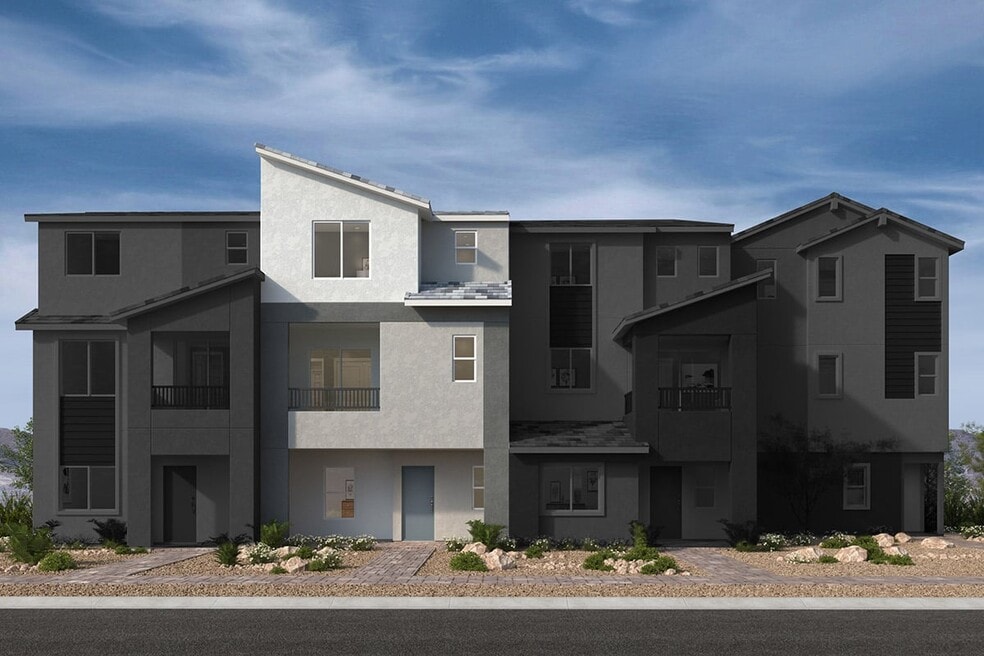
Estimated payment $2,869/month
Highlights
- Golf Course Community
- Tennis Courts
- Park
- New Construction
- Hiking Trails
- Picnic Area
About This Home
This spacious, three-story townhome showcases a welcoming front porch. Upstairs, discover an open floor plan with 9-ft. second-floor ceilings and Aristokraft Brellin cabinets with brushed gold hardware. The kitchen is equipped with Whirlpool stainless steel appliances, 42-in. upper cabinets and quartz countertops. The great room boasts an 8-ft. sliding glass door. Enjoy the outdoors on the covered balcony. The third-floor primary bath features square undermount sinks, brushed nickel fixtures and a large walk-in shower with seat. Additional highlights include a wrought-iron stair rail, soft water loop and Kwikset SmartCode entry door hardware for peace of mind. See sales counselor for approximate timing required for move-in ready homes.
Sales Office
| Monday |
1:00 PM - 6:00 PM
|
| Tuesday - Sunday |
10:00 AM - 6:00 PM
|
Townhouse Details
Home Type
- Townhome
Parking
- 2 Car Garage
Home Design
- New Construction
Bedrooms and Bathrooms
- 3 Bedrooms
Additional Features
- 3-Story Property
- Green Certified Home
Community Details
Recreation
- Golf Course Community
- Tennis Courts
- Community Basketball Court
- Sport Court
- Park
- Hiking Trails
- Trails
Additional Features
- Greenbelt
- Picnic Area
Map
Other Move In Ready Homes in Chelsea
About the Builder
- Chelsea
- Solaris
- Caliterra
- Red Coach Estates
- Corbett Ranch II
- Majestic Point South
- 5766 Whimsical St
- Red Bend
- Catalina
- 9131 Rivington Ave
- 8109 Minavalle Ave
- 0 Fort Apache Unit 2719841
- Sienna Ridge
- The Henry - Two Stories
- The Peaks at Summerlin - Ascension Ridgeline Collection
- The Peaks at Summerlin - Ascension Crestline Collection
- 4750 Outlook Peak St
- The Peaks at Summerlin - Ascension Highrock Collection
- 11173 Concord Valley Dr
- 19 Vintage Ct
