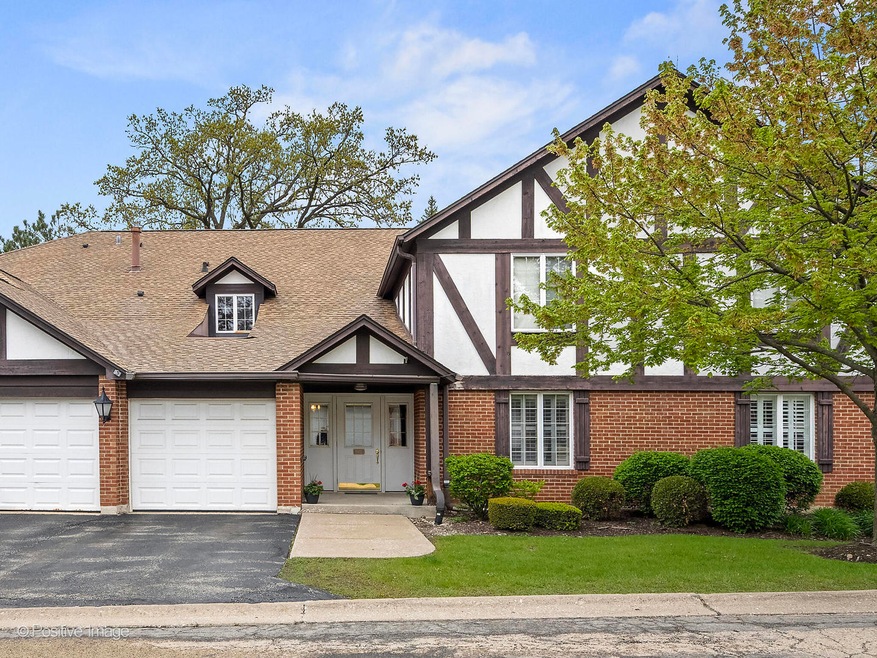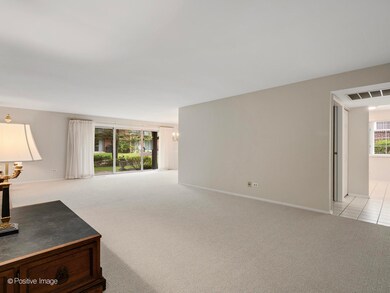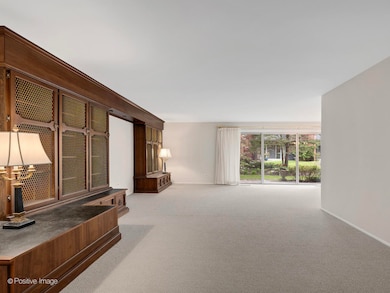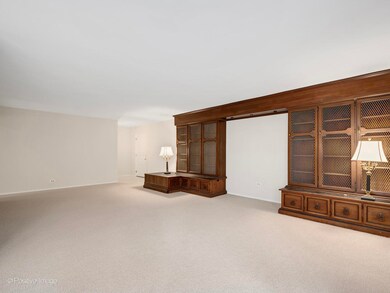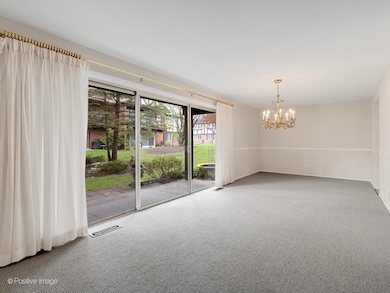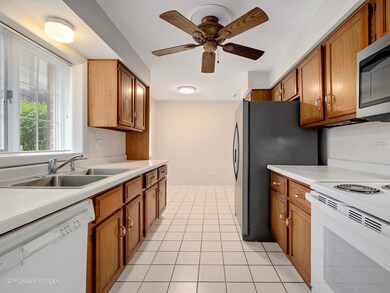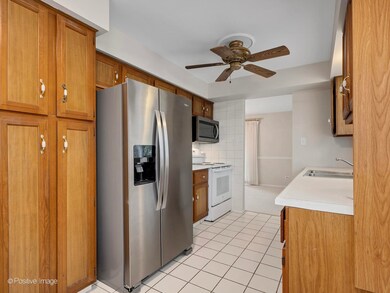
5812 Wolf Rd Unit 2 Western Springs, IL 60558
Ridgewood NeighborhoodHighlights
- End Unit
- Built-In Features
- Walk-In Closet
- Highlands Elementary School Rated A
- Building Patio
- Patio
About This Home
As of June 2025Welcome to this freshly painted and newly carpeted first-floor condo offering comfort, convenience, and a fantastic location! The room sizes are impressive with entertainment sized living and dining rooms overlooking the large patio surrounded by tranquil green space. The kitchen has charming breakfast room, ample cabinetry and counter space. Featuring 3 generously sized bedrooms and 2 full baths, this home includes a large primary suite with a private bath and a walk-in closet. Enjoy the ease of single-level living with first-floor laundry, an attached garage, and additional storage. Located just minutes from downtown Western Springs, you'll have quick access to the Metra train, restaurants, shopping, fitness centers, walking paths, parks, and highly rated schools and healthcare facilities. Positioned 20 miles west of Chicago and convenient to both major airports, this home combines suburban tranquility with urban accessibility. Don't miss this move-in-ready gem in a well-connected, sought-after area!
Last Agent to Sell the Property
RE/MAX Premier License #471009002 Listed on: 06/03/2025

Property Details
Home Type
- Condominium
Est. Annual Taxes
- $850
Year Built
- Built in 1980
HOA Fees
- $450 Monthly HOA Fees
Parking
- 1 Car Garage
- Driveway
- Off-Street Parking
- Parking Included in Price
Home Design
- Ranch Property
- Brick Exterior Construction
- Asphalt Roof
Interior Spaces
- 1,250 Sq Ft Home
- 1-Story Property
- Built-In Features
- Bookcases
- Window Treatments
- Entrance Foyer
- Family Room
- Living Room
- Dining Room
- Storage
Kitchen
- Range
- Dishwasher
Flooring
- Carpet
- Ceramic Tile
Bedrooms and Bathrooms
- 3 Bedrooms
- 3 Potential Bedrooms
- Walk-In Closet
- Bathroom on Main Level
- 2 Full Bathrooms
Laundry
- Laundry Room
- Gas Dryer Hookup
Schools
- Highlands Elementary School
- Highlands Middle School
- Lyons Twp High School
Utilities
- Forced Air Heating and Cooling System
- Heating System Uses Natural Gas
Additional Features
- Patio
- End Unit
Listing and Financial Details
- Senior Tax Exemptions
- Homeowner Tax Exemptions
- Senior Freeze Tax Exemptions
Community Details
Overview
- Association fees include water, parking, insurance, exterior maintenance, lawn care, scavenger, snow removal
- 4 Units
- Monika Krupa Association, Phone Number (847) 490-3833
- Property managed by Associa Management
Amenities
- Building Patio
Pet Policy
- No Pets Allowed
Ownership History
Purchase Details
Home Financials for this Owner
Home Financials are based on the most recent Mortgage that was taken out on this home.Purchase Details
Purchase Details
Similar Home in Western Springs, IL
Home Values in the Area
Average Home Value in this Area
Purchase History
| Date | Type | Sale Price | Title Company |
|---|---|---|---|
| Warranty Deed | $141,000 | Cti | |
| Deed | -- | -- | |
| Trustee Deed | $163,000 | -- |
Mortgage History
| Date | Status | Loan Amount | Loan Type |
|---|---|---|---|
| Open | $112,800 | New Conventional |
Property History
| Date | Event | Price | Change | Sq Ft Price |
|---|---|---|---|---|
| 06/23/2025 06/23/25 | Sold | $299,000 | 0.0% | $239 / Sq Ft |
| 06/06/2025 06/06/25 | Pending | -- | -- | -- |
| 06/03/2025 06/03/25 | For Sale | $299,000 | +112.1% | $239 / Sq Ft |
| 06/28/2012 06/28/12 | Sold | $141,000 | -5.9% | -- |
| 04/04/2012 04/04/12 | Pending | -- | -- | -- |
| 03/17/2012 03/17/12 | For Sale | $149,900 | -- | -- |
Tax History Compared to Growth
Tax History
| Year | Tax Paid | Tax Assessment Tax Assessment Total Assessment is a certain percentage of the fair market value that is determined by local assessors to be the total taxable value of land and additions on the property. | Land | Improvement |
|---|---|---|---|---|
| 2024 | $678 | $23,239 | $3,223 | $20,016 |
| 2023 | $834 | $23,239 | $3,223 | $20,016 |
| 2022 | $834 | $16,618 | $2,865 | $13,753 |
| 2021 | $772 | $16,616 | $2,864 | $13,752 |
| 2020 | $703 | $16,616 | $2,864 | $13,752 |
| 2019 | $778 | $16,068 | $2,596 | $13,472 |
| 2018 | $761 | $16,068 | $2,596 | $13,472 |
| 2017 | $726 | $16,068 | $2,596 | $13,472 |
| 2016 | $1,397 | $13,384 | $2,238 | $11,146 |
| 2015 | $1,444 | $13,384 | $2,238 | $11,146 |
| 2014 | $1,391 | $13,384 | $2,238 | $11,146 |
| 2013 | $2,215 | $13,611 | $2,238 | $11,373 |
Agents Affiliated with this Home
-
Carol Walsh Rosentreter

Seller's Agent in 2025
Carol Walsh Rosentreter
RE/MAX Premier
(708) 692-0063
6 in this area
137 Total Sales
-
Jeff Osborne

Buyer's Agent in 2025
Jeff Osborne
@ Properties
(239) 851-3523
1 in this area
5 Total Sales
-

Seller's Agent in 2012
Mary Devereux
RE/MAX
Map
Source: Midwest Real Estate Data (MRED)
MLS Number: 12382495
APN: 18-18-201-086-1034
- 5816 Wolf Rd Unit 3B
- 5903 Timber Trails (Lot 54) Blvd
- 5913 Timber Trails (Lot 59) Blvd
- 1012 Hickory Dr
- 1033 Hickory Dr
- 5512 Heritage Ct
- 6100 Timber Ridge Ct
- 5906 Juniper Ct
- 6008 Burr Oak (Lot 129) Dr
- 11361 W Plainfield Rd
- 11300 Sequoya Ln
- 5625 Ridgewood Dr
- 5736 Willow Springs Rd
- 5417 Lawn Ave
- 6266 Edgebrook Ln E
- 5437 Fair Elms Ave
- 1720 W 54th Place
- 1333 W 59th St
- 6202 Flagg Creek Ln
- 6022 S Peck Ave
