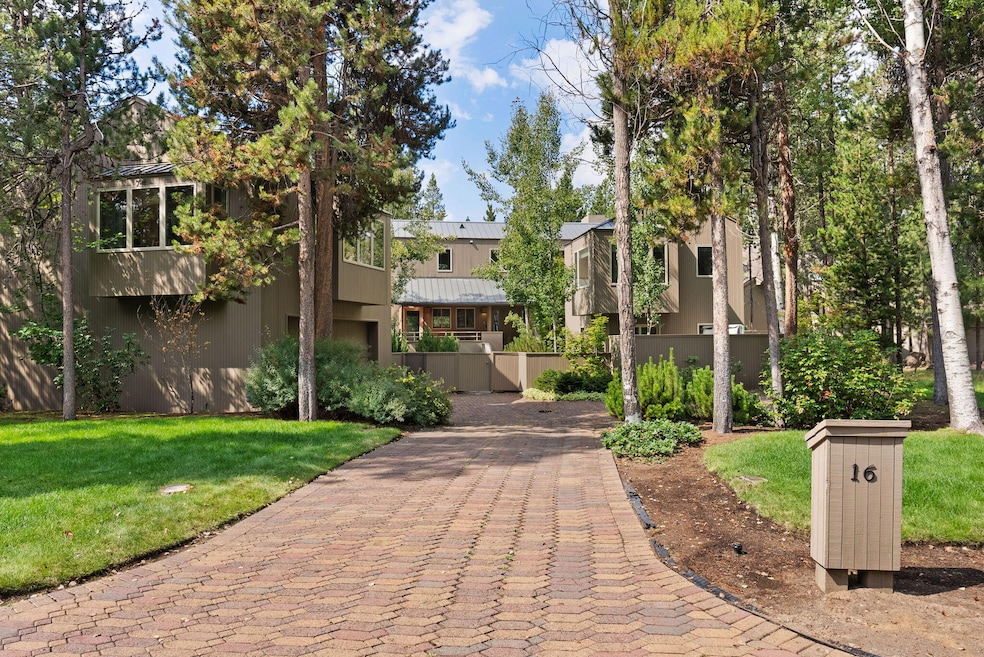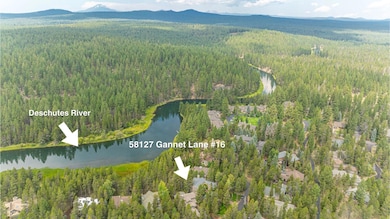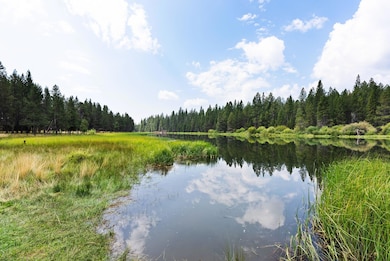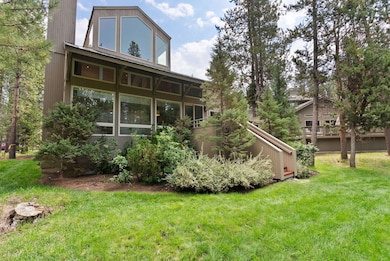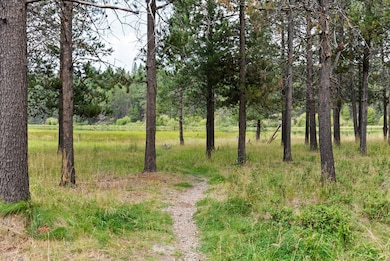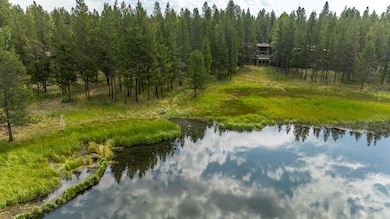58127 Gannet Ln Unit 16 Sunriver, OR 97707
Estimated payment $11,997/month
Highlights
- Airport or Runway
- Marina
- Fitness Center
- Cascade Middle School Rated A-
- Community Stables
- Spa
About This Home
An inspiring & tranquil setting situated along the banks of the Deschutes River. This immaculately maintained 4BR/4BA Sunriver retreat offers the perfect blend of privacy, comfort, & DIRECT RIVER ACCESS...paddleboard or float the river from your own backyard! Charming gated courtyard leads to a welcoming front porch & entrance. Great Rm features a wall of windows framing the river views, vaulted tongue & groove ceilings, & wood-burn fireplace. Chef's kitchen w/granite tile counters, Sub-Zero fridge, breakfast nook & walk-in pantry. The 3,000+SF main home includes 2 Primary Suites, Family Rm w/gas fp & Bonus Rm/3rdBR w/Murphy bed & courtyard hot tub access. Above the detached 2-car garage, the 726 SF Guest Studio w/separate entrance, offers a private space for visitors or additional rental income. A rare riverfront opportunity ideal for a primary residence, second home or investment property. Excellent proximity to the Woodlands Golf Course, North Owner's Pool & all Sunriver amenities.
Co-Listing Agent
Catherine Scanland
Coldwell Banker Bain License #201203692
Home Details
Home Type
- Single Family
Est. Annual Taxes
- $15,559
Year Built
- Built in 1993
Lot Details
- 0.28 Acre Lot
- River Front
- Drip System Landscaping
- Native Plants
- Level Lot
- Front and Back Yard Sprinklers
- Property is zoned SURS, SURS
HOA Fees
- $165 Monthly HOA Fees
Parking
- 2 Car Detached Garage
- Garage Door Opener
- Driveway
Property Views
- River
- Forest
Home Design
- Contemporary Architecture
- Northwest Architecture
- Stem Wall Foundation
- Frame Construction
- Metal Roof
Interior Spaces
- 3,810 Sq Ft Home
- 2-Story Property
- Open Floorplan
- Wired For Sound
- Built-In Features
- Vaulted Ceiling
- Wood Burning Fireplace
- Gas Fireplace
- Double Pane Windows
- Family Room with Fireplace
- Great Room with Fireplace
- Dining Room
- Bonus Room
Kitchen
- Breakfast Area or Nook
- Walk-In Pantry
- Double Oven
- Cooktop
- Microwave
- Dishwasher
- Granite Countertops
- Disposal
Flooring
- Carpet
- Stone
- Tile
Bedrooms and Bathrooms
- 4 Bedrooms
- Double Master Bedroom
- Linen Closet
- 4 Full Bathrooms
- Double Vanity
- Bathtub Includes Tile Surround
Laundry
- Laundry Room
- Dryer
- Washer
Home Security
- Carbon Monoxide Detectors
- Fire and Smoke Detector
Eco-Friendly Details
- Sprinklers on Timer
Outdoor Features
- Spa
- Courtyard
- Covered Deck
- Wrap Around Porch
Schools
- Three Rivers Elementary School
- Three Rivers Middle School
- Caldera High School
Utilities
- Forced Air Zoned Cooling and Heating System
- Heating System Uses Natural Gas
- Heat Pump System
- Natural Gas Connected
- Water Heater
- Cable TV Available
Listing and Financial Details
- Assessor Parcel Number 154785
Community Details
Overview
- Resort Property
- River Village Subdivision
- Property is near a preserve or public land
Amenities
- Restaurant
- Airport or Runway
Recreation
- Marina
- Tennis Courts
- Pickleball Courts
- Sport Court
- Community Playground
- Fitness Center
- Community Pool
- Park
- Community Stables
- Trails
- Snow Removal
Map
Home Values in the Area
Average Home Value in this Area
Tax History
| Year | Tax Paid | Tax Assessment Tax Assessment Total Assessment is a certain percentage of the fair market value that is determined by local assessors to be the total taxable value of land and additions on the property. | Land | Improvement |
|---|---|---|---|---|
| 2025 | $16,257 | $1,068,500 | -- | -- |
| 2024 | $15,559 | $1,037,380 | -- | -- |
| 2023 | $15,074 | $1,007,170 | $0 | $0 |
| 2022 | $14,029 | $949,360 | $0 | $0 |
| 2021 | $13,752 | $921,710 | $0 | $0 |
| 2020 | $12,996 | $921,710 | $0 | $0 |
| 2019 | $12,631 | $894,870 | $0 | $0 |
| 2018 | $12,097 | $868,810 | $0 | $0 |
| 2017 | $11,890 | $843,510 | $0 | $0 |
| 2016 | $10,957 | $818,950 | $0 | $0 |
| 2015 | $10,642 | $795,100 | $0 | $0 |
| 2014 | $10,902 | $816,800 | $0 | $0 |
Property History
| Date | Event | Price | List to Sale | Price per Sq Ft |
|---|---|---|---|---|
| 10/18/2025 10/18/25 | Pending | -- | -- | -- |
| 10/07/2025 10/07/25 | Price Changed | $1,995,000 | -7.2% | $524 / Sq Ft |
| 08/28/2025 08/28/25 | For Sale | $2,150,000 | -- | $564 / Sq Ft |
Source: Oregon Datashare
MLS Number: 220208415
APN: 154785
- 17789 Big Sky Ln Unit 4
- 58026 Kinglet Rd
- 58052 Five Iron Ln
- 58156 Titleist Ln
- 17839 Pro Staff Ln Unit 11
- 17772 W Core Rd Unit 19
- 17760 W Core Rd Unit 16
- 57996 Mulligan Ln
- 17745 Sarazen Ln Unit 7
- 17915 Foursome Ln
- 17921 Foursome Ln Unit 8
- 17927 Foursome Ln Unit 6
- 17948 Shadow Ln Unit 7
- 17956 Shadow Ln Unit 9
- 57925 Eaglewood
- 17748 Malheur Ln
- 57985 Eaglewood Unit 2
- 17634 Goldfinch Ln
- 57776 Umpqua Ln
- 17822 Big Leaf Ln
