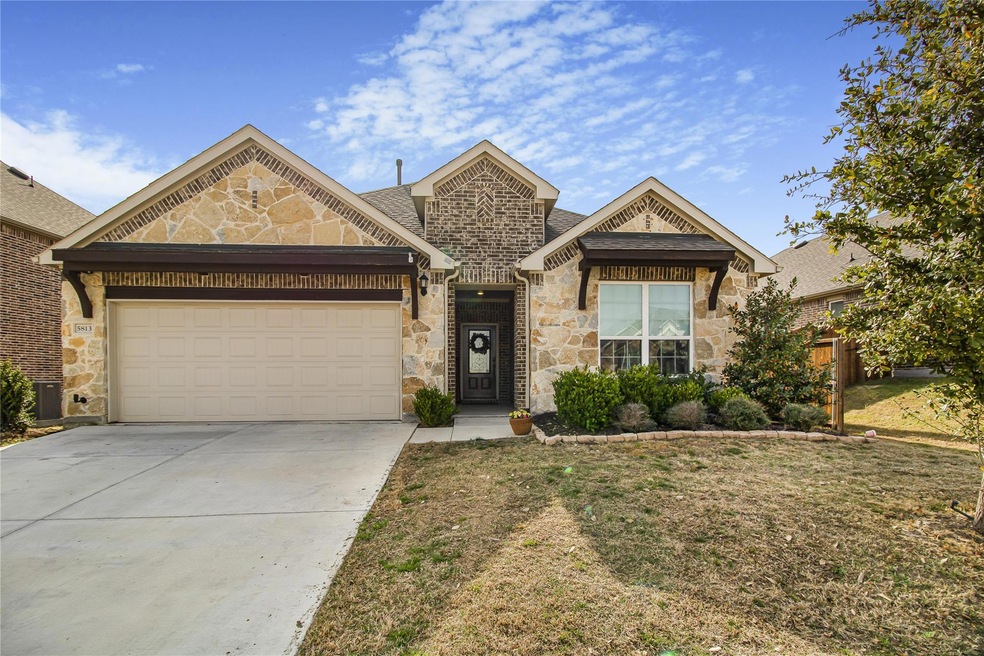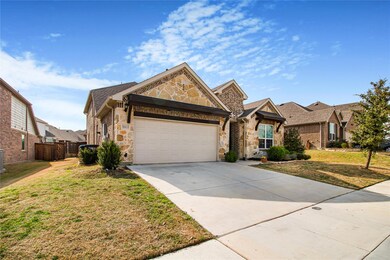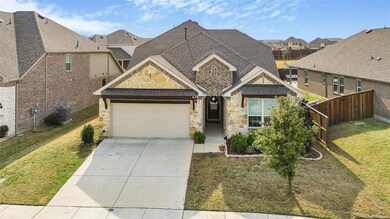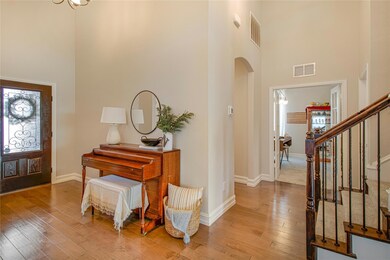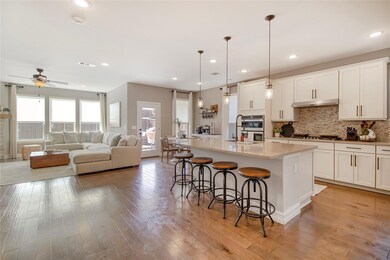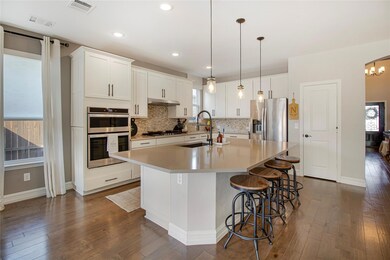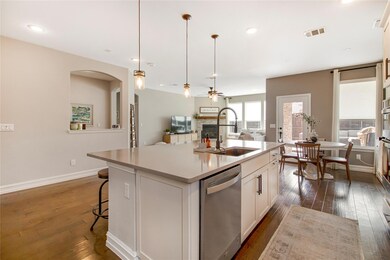
5813 Coppermill Rd Fort Worth, TX 76137
Melody Hills NeighborhoodHighlights
- Open Floorplan
- Traditional Architecture
- 1 Fireplace
- Saginaw High School Rated A-
- Wood Flooring
- Granite Countertops
About This Home
As of April 2024SHOWSTOPPER! This gorgeous home with upgrades galore was the model home for this neighborhood, so it comes with next level everything! Amazing natural light and upgraded light fixtures, accent walls, and high end appliances. Perhaps the perfect layout - has everything you need, and then some! Four bedrooms plus BONUS home office and massive media room upstairs wired and ready for surround sound. Blackout shades in downstairs bedrooms, as well as remote control blinds in master bedroom and living room. A chef's dream kitchen with gas range, quartz countertops, and ample storage, and you'll love the command center office nook! Electric panel has generator switch to feed your circuits in case of power outage! Built in WifI router, tankless water heater, zoned AC, and UV disinfectant light in HVAC system! Sprawling deck ready to soak in the sun, and all conveniently located in north Fort Worth close to all the amenities you'll need. Golf Club at Fossil Creek one min. away. Come quick!
Last Agent to Sell the Property
Jason Mitchell Real Estate Brokerage Phone: 469-400-0107 License #0717325 Listed on: 03/07/2024

Home Details
Home Type
- Single Family
Est. Annual Taxes
- $10,968
Year Built
- Built in 2018
Lot Details
- 6,403 Sq Ft Lot
- Wood Fence
- Landscaped
- Interior Lot
- Sprinkler System
- Few Trees
- Private Yard
HOA Fees
- $39 Monthly HOA Fees
Parking
- 2 Car Attached Garage
- Parking Accessed On Kitchen Level
- Front Facing Garage
- Garage Door Opener
- Driveway
- Additional Parking
- On-Street Parking
Home Design
- Traditional Architecture
- Brick Exterior Construction
- Slab Foundation
- Composition Roof
Interior Spaces
- 3,354 Sq Ft Home
- 2-Story Property
- Open Floorplan
- 1 Fireplace
- Heatilator
- Dryer
Kitchen
- Eat-In Kitchen
- Convection Oven
- Gas Oven or Range
- Built-In Gas Range
- Microwave
- Dishwasher
- Kitchen Island
- Granite Countertops
- Disposal
Flooring
- Wood
- Carpet
- Ceramic Tile
Bedrooms and Bathrooms
- 4 Bedrooms
- 3 Full Bathrooms
Home Security
- Security System Leased
- Carbon Monoxide Detectors
- Fire and Smoke Detector
Outdoor Features
- Covered patio or porch
- Rain Gutters
Schools
- Chisholm Ridge Elementary School
- Saginaw High School
Utilities
- Central Heating and Cooling System
- Heating System Uses Natural Gas
- Tankless Water Heater
- High Speed Internet
- Cable TV Available
Community Details
- Association fees include management, ground maintenance
- Goodwin & Company HOA Management Association
- Fossil Crk Subdivision
Listing and Financial Details
- Legal Lot and Block 11 / 107
- Assessor Parcel Number 42390191
Ownership History
Purchase Details
Home Financials for this Owner
Home Financials are based on the most recent Mortgage that was taken out on this home.Purchase Details
Home Financials for this Owner
Home Financials are based on the most recent Mortgage that was taken out on this home.Similar Homes in Fort Worth, TX
Home Values in the Area
Average Home Value in this Area
Purchase History
| Date | Type | Sale Price | Title Company |
|---|---|---|---|
| Deed | -- | Capital Title | |
| Special Warranty Deed | -- | Pgp Title |
Mortgage History
| Date | Status | Loan Amount | Loan Type |
|---|---|---|---|
| Open | $465,000 | New Conventional | |
| Previous Owner | $454,314 | VA |
Property History
| Date | Event | Price | Change | Sq Ft Price |
|---|---|---|---|---|
| 04/16/2024 04/16/24 | Sold | -- | -- | -- |
| 03/28/2024 03/28/24 | Pending | -- | -- | -- |
| 03/07/2024 03/07/24 | For Sale | $550,000 | +23.8% | $164 / Sq Ft |
| 04/23/2021 04/23/21 | Sold | -- | -- | -- |
| 04/05/2021 04/05/21 | Pending | -- | -- | -- |
| 04/02/2021 04/02/21 | For Sale | $444,100 | -- | $135 / Sq Ft |
Tax History Compared to Growth
Tax History
| Year | Tax Paid | Tax Assessment Tax Assessment Total Assessment is a certain percentage of the fair market value that is determined by local assessors to be the total taxable value of land and additions on the property. | Land | Improvement |
|---|---|---|---|---|
| 2024 | $9,686 | $518,665 | $75,000 | $443,665 |
| 2023 | $10,968 | $570,233 | $75,000 | $495,233 |
| 2022 | $11,214 | $407,392 | $55,000 | $352,392 |
| 2021 | $10,581 | $369,794 | $55,000 | $314,794 |
| 2020 | $10,660 | $369,794 | $55,000 | $314,794 |
| 2019 | $3,674 | $125,000 | $55,000 | $70,000 |
Agents Affiliated with this Home
-
Jedidiah Barnett

Seller's Agent in 2024
Jedidiah Barnett
Jason Mitchell Real Estate
(817) 832-2470
3 in this area
123 Total Sales
-
Kim Podsednik
K
Buyer's Agent in 2024
Kim Podsednik
C21 Fine Homes Judge Fite
(817) 676-4596
1 in this area
82 Total Sales
-
Lee Jones
L
Seller's Agent in 2021
Lee Jones
Perry Homes Realty LLC
(713) 947-1750
15 in this area
11,478 Total Sales
Map
Source: North Texas Real Estate Information Systems (NTREIS)
MLS Number: 20554610
APN: 42390191
- 3829 Hawsbrook Ln
- 4104 Walnut Creek Ct
- 5786 Walnut Creek Dr
- 5825 Tuleys Creek Dr
- 5817 Tuleys Creek Dr
- 3741 Redwood Creek Ln
- 3528 Clubgate Dr
- 5941 Tuleys Creek Dr
- 5940 Tuleys Creek Dr
- 6308 Estates Ln
- 6432 Stone Creek Terrace
- 5960 N Beach St
- 3520 Stone Creek Ln S
- 5709 Courtney Cir
- 3532 Stone Creek Ln N
- 2829 Flint Rock Dr
- 3513 Stone Creek Ln N
- 4213 Fairway Crossing Dr
- 2813 Calico Rock Dr
- 6613 Bayberry Dr
