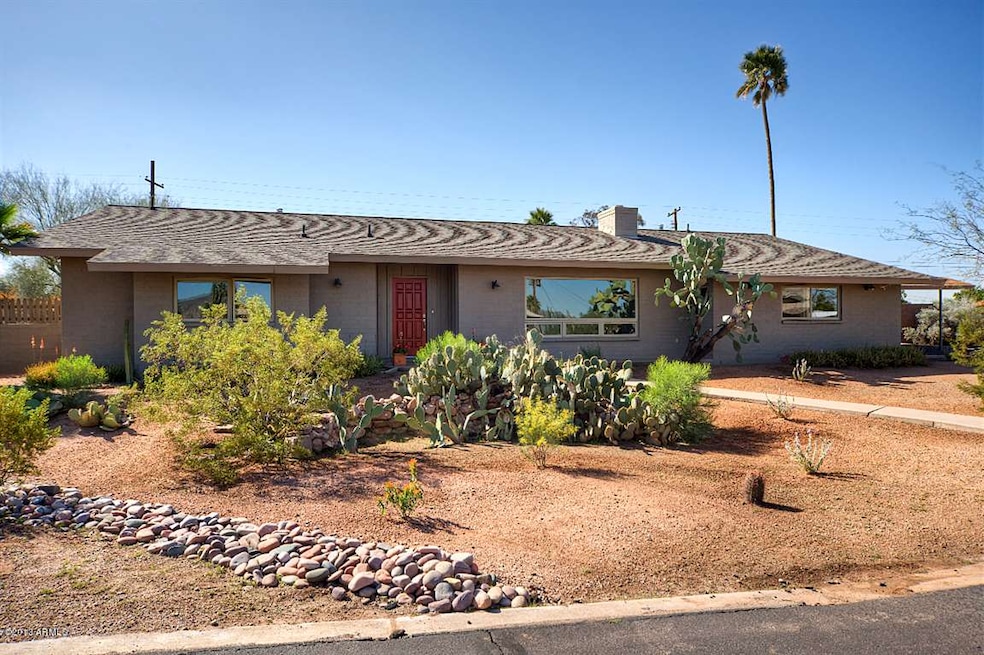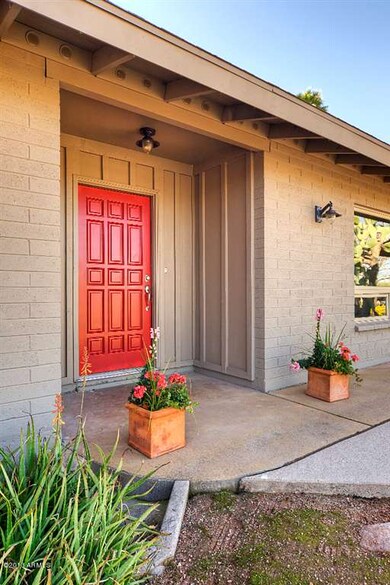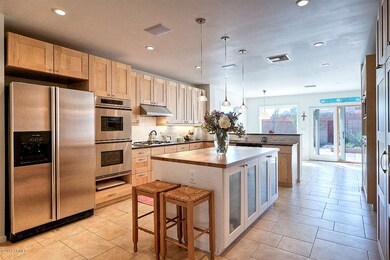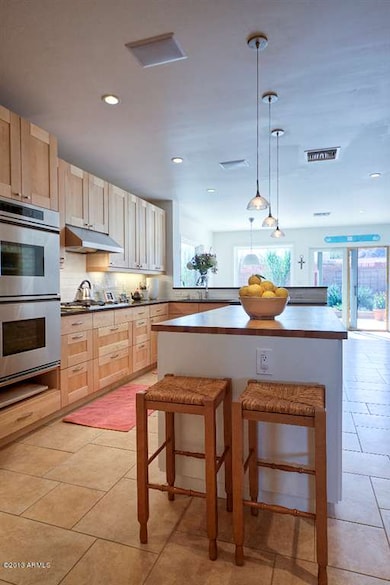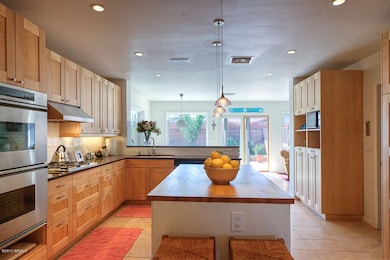
5813 E Cambridge Ave Scottsdale, AZ 85257
South Scottsdale NeighborhoodEstimated Value: $1,077,000 - $1,330,000
Highlights
- Private Pool
- The property is located in a historic district
- Mountain View
- Phoenix Coding Academy Rated A
- 0.31 Acre Lot
- Contemporary Architecture
About This Home
As of April 2013Oh my! This is an amazing find! An amazing quintessential Phoenix ranch style home with all the class of a modern showcase home! Owned, remodeled and maintained by an architect and wow, what a great job they did! Updates include new copper plumbing, new electrical, 2 new Trane 19 Seer AC units, Dual Pane Pella Windows and doors, new roof, updated pool, updated modern kitchen with plenty of counter space, cabinets and an array of light. Cat 5 wiring, surround sound pre-wire and more! New insulation (R30!) Refreshing Pool! Large bedrooms and gorgeous baths, formal living with gas fireplace, large dining room, and views of Papago Mountain and Camelback! This is just an amazing neighborhood, and you will be proud to call this home. A 10+ home!
Last Agent to Sell the Property
Brokers Hub Realty, LLC License #BR517934000 Listed on: 03/08/2013
Last Buyer's Agent
Kyle Wyloge
Momentum Brokers LLC License #SA573615000
Home Details
Home Type
- Single Family
Est. Annual Taxes
- $3,009
Year Built
- Built in 1960
Lot Details
- 0.31 Acre Lot
- Desert faces the front and back of the property
- Block Wall Fence
Home Design
- Contemporary Architecture
- Brick Exterior Construction
- Composition Roof
Interior Spaces
- 2,834 Sq Ft Home
- 1-Story Property
- Ceiling height of 9 feet or more
- Ceiling Fan
- Gas Fireplace
- Double Pane Windows
- Low Emissivity Windows
- Tinted Windows
- Wood Frame Window
- Living Room with Fireplace
- Mountain Views
Kitchen
- Eat-In Kitchen
- Gas Cooktop
- Dishwasher
- Kitchen Island
- Granite Countertops
Flooring
- Carpet
- Tile
Bedrooms and Bathrooms
- 4 Bedrooms
- Walk-In Closet
- Remodeled Bathroom
- Primary Bathroom is a Full Bathroom
- 3 Bathrooms
- Dual Vanity Sinks in Primary Bathroom
- Low Flow Plumbing Fixtures
- Bathtub With Separate Shower Stall
Laundry
- Laundry in unit
- Washer and Dryer Hookup
Parking
- 1 Open Parking Space
- 2 Carport Spaces
Accessible Home Design
- Accessible Hallway
- Accessible Doors
- Hard or Low Nap Flooring
Pool
- Private Pool
- Fence Around Pool
- Diving Board
Location
- Property is near public transit
- Property is near a bus stop
- The property is located in a historic district
Schools
- Orangedale Junior High Prep Academy
Utilities
- Refrigerated Cooling System
- Zoned Heating
- Heating System Uses Natural Gas
- High Speed Internet
- Cable TV Available
Additional Features
- Energy Monitoring System
- Covered patio or porch
Listing and Financial Details
- Tax Lot 9
- Assessor Parcel Number 129-27-010
Community Details
Overview
- No Home Owners Association
- Built by CUSTOM REMODEL
- Sherwood Estates Subdivision
Recreation
- Bike Trail
Ownership History
Purchase Details
Purchase Details
Home Financials for this Owner
Home Financials are based on the most recent Mortgage that was taken out on this home.Purchase Details
Home Financials for this Owner
Home Financials are based on the most recent Mortgage that was taken out on this home.Purchase Details
Home Financials for this Owner
Home Financials are based on the most recent Mortgage that was taken out on this home.Purchase Details
Purchase Details
Similar Homes in the area
Home Values in the Area
Average Home Value in this Area
Purchase History
| Date | Buyer | Sale Price | Title Company |
|---|---|---|---|
| Davis Robert Kevin | -- | None Available | |
| Davis Robert Kevin | $509,000 | Stewart Title & Trust Of Pho | |
| Jensen Juliann H | -- | Accommodation | |
| Jensen Paul G | $310,000 | Security Title Agency | |
| Armstrong Thomas A | -- | -- | |
| Armstrong Thomas A | -- | -- |
Mortgage History
| Date | Status | Borrower | Loan Amount |
|---|---|---|---|
| Open | Davis Robert Kevin | $407,200 | |
| Previous Owner | Jensen Paul G | $248,000 |
Property History
| Date | Event | Price | Change | Sq Ft Price |
|---|---|---|---|---|
| 04/11/2013 04/11/13 | Sold | $509,000 | +1.0% | $180 / Sq Ft |
| 03/13/2013 03/13/13 | Pending | -- | -- | -- |
| 03/08/2013 03/08/13 | For Sale | $504,000 | -- | $178 / Sq Ft |
Tax History Compared to Growth
Tax History
| Year | Tax Paid | Tax Assessment Tax Assessment Total Assessment is a certain percentage of the fair market value that is determined by local assessors to be the total taxable value of land and additions on the property. | Land | Improvement |
|---|---|---|---|---|
| 2025 | $4,947 | $50,814 | -- | -- |
| 2024 | $4,929 | $48,395 | -- | -- |
| 2023 | $4,929 | $72,750 | $14,550 | $58,200 |
| 2022 | $4,698 | $54,580 | $10,910 | $43,670 |
| 2021 | $4,860 | $51,310 | $10,260 | $41,050 |
| 2020 | $4,778 | $52,150 | $10,430 | $41,720 |
| 2019 | $4,780 | $51,110 | $10,220 | $40,890 |
| 2018 | $4,482 | $47,300 | $9,460 | $37,840 |
| 2017 | $4,257 | $44,950 | $8,990 | $35,960 |
| 2016 | $4,173 | $41,970 | $8,390 | $33,580 |
| 2015 | $4,003 | $41,110 | $8,220 | $32,890 |
Agents Affiliated with this Home
-
Nicholas Yale

Seller's Agent in 2013
Nicholas Yale
Brokers Hub Realty, LLC
(480) 620-8075
1 in this area
238 Total Sales
-
K
Buyer's Agent in 2013
Kyle Wyloge
Momentum Brokers LLC
Map
Source: Arizona Regional Multiple Listing Service (ARMLS)
MLS Number: 4901533
APN: 129-27-010
- 2742 N 60th St
- 5913 E Thomas Rd
- 6019 E Windsor Ave
- 5809 E Thomas Rd
- 2409 N 57th St
- 5613 E Wilshire Dr
- 2839 N 61st St
- 6056 E Harvard St
- 6121 E Vernon Ave
- 5939 E Orange Blossom Ln
- 5528 E Virginia Ave
- 6147 E Lewis Ave
- 2430 N 56th St
- 2938 N 61st Place Unit 229
- 2938 N 61st Place Unit 234
- 5960 E Orange Blossom Ln
- 3014 N 61st Place
- 5968 E Orange Blossom Ln
- 5525 E Thomas Rd Unit K16
- 5525 E Thomas Rd Unit F21
- 5813 E Cambridge Ave
- 5823 E Cambridge Ave
- 5801 E Cambridge Ave
- 5814 E Wilshire Dr
- 5814 E Cambridge Ave
- 5824 E Cambridge Ave
- 5802 E Wilshire Dr
- 5802 E Cambridge Ave
- 5828 E Wilshire Dr
- 5836 E Cambridge Ave
- 5813 E Windsor Ave
- 5823 E Windsor Ave
- 2602 N 58th Place
- 5839 E Cambridge Ave
- 5801 E Windsor Ave
- 2612 N 58th Place
- 2620 N 58th Place
- 5840 E Cambridge Ave
- 5813 E Wilshire Dr
- 5716 E Wilshire Dr
