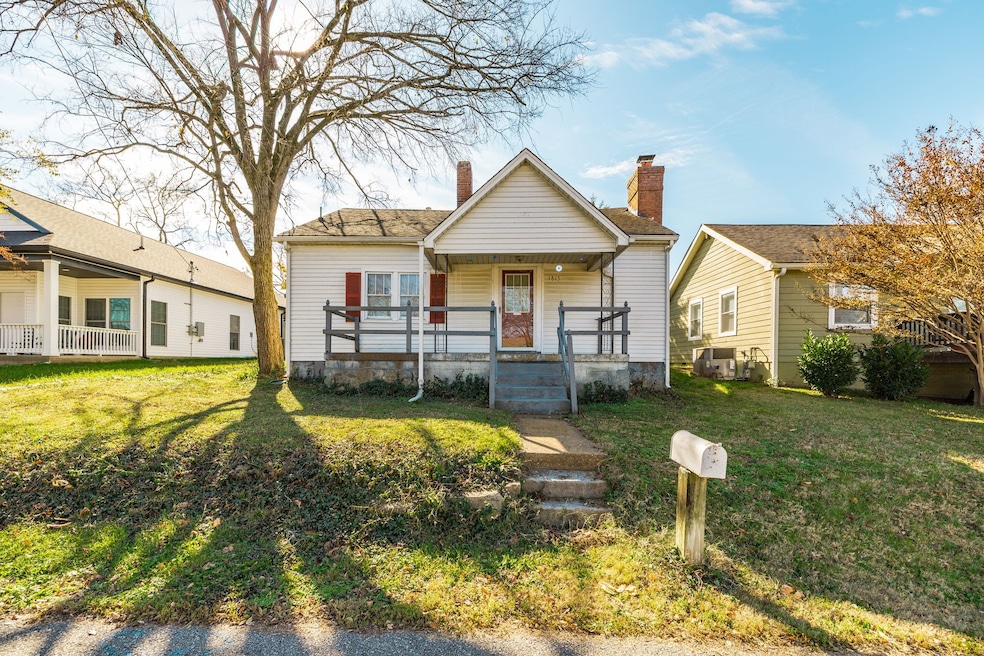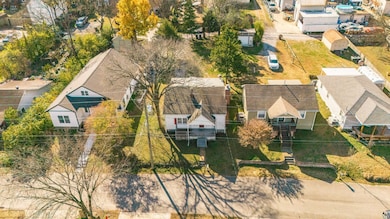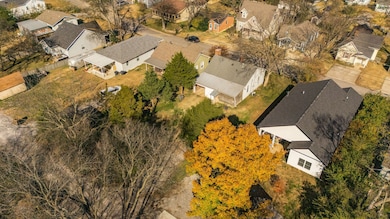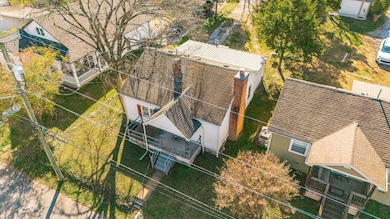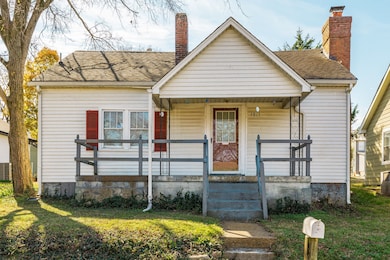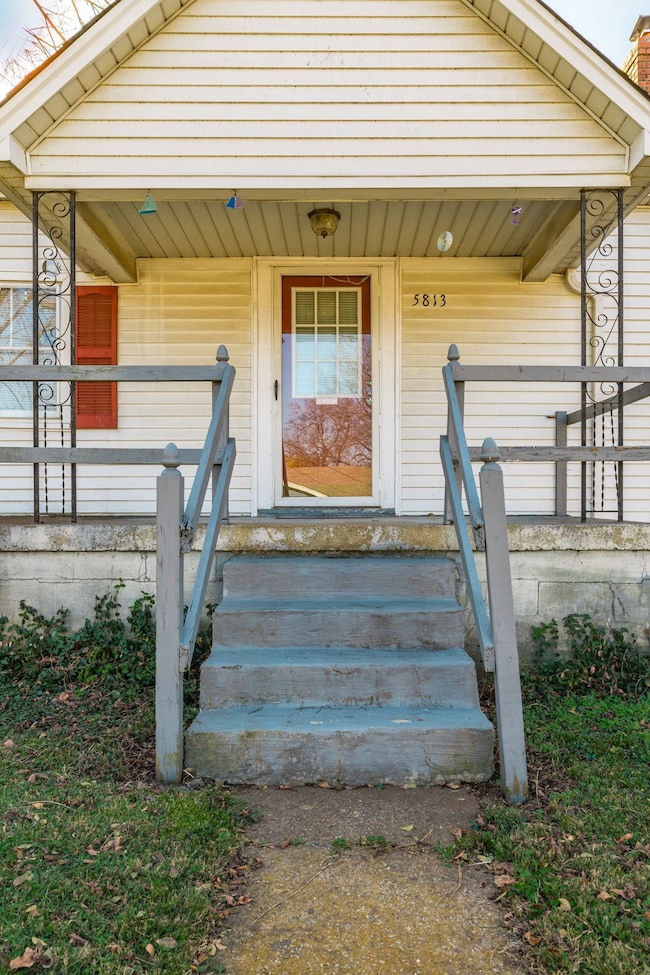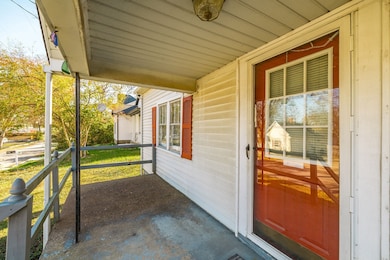
5813 Leslie Ave Nashville, TN 37209
Charlotte Park NeighborhoodEstimated payment $2,089/month
Highlights
- Wood Flooring
- Eat-In Kitchen
- Level Lot
- No HOA
- Central Heating and Cooling System
- Wood Siding
About This Home
Charming Cottage with Covered Front Porch- Investor Special! Conveniently located just minutes from I -40, this quaint cottage sits on a great lot with rear alley access! Perfect for future expansion and parking! Home is being sold as-s, offering a fantastic opportunity for investors, flippers, or anyone looking to bring new life to a well-located property!
Listing Agent
simpliHOM Brokerage Phone: 6154066662 License #287693 Listed on: 11/18/2025

Home Details
Home Type
- Single Family
Est. Annual Taxes
- $1,982
Year Built
- Built in 1920
Lot Details
- 7,405 Sq Ft Lot
- Lot Dimensions are 50 x 150
- Level Lot
Home Design
- Wood Siding
Interior Spaces
- 870 Sq Ft Home
- Property has 1 Level
- Crawl Space
- Washer and Electric Dryer Hookup
Kitchen
- Eat-In Kitchen
- Oven or Range
- Gas Range
Flooring
- Wood
- Carpet
- Laminate
Bedrooms and Bathrooms
- 2 Main Level Bedrooms
- 1 Full Bathroom
Parking
- 1 Parking Space
- 1 Carport Space
Schools
- Cockrill Elementary School
- Moses Mckissack Middle School
- Pearl Cohn Magnet High School
Utilities
- Central Heating and Cooling System
- Heating System Uses Natural Gas
Community Details
- No Home Owners Association
- Ries/Cockrill Farm Subdivision
Listing and Financial Details
- Assessor Parcel Number 09110044100
Map
Home Values in the Area
Average Home Value in this Area
Tax History
| Year | Tax Paid | Tax Assessment Tax Assessment Total Assessment is a certain percentage of the fair market value that is determined by local assessors to be the total taxable value of land and additions on the property. | Land | Improvement |
|---|---|---|---|---|
| 2024 | $1,983 | $60,925 | $25,000 | $35,925 |
| 2023 | $1,983 | $60,925 | $25,000 | $35,925 |
| 2022 | $2,308 | $60,925 | $25,000 | $35,925 |
| 2021 | $2,003 | $60,925 | $25,000 | $35,925 |
| 2020 | $1,413 | $33,475 | $20,750 | $12,725 |
| 2019 | $1,056 | $33,475 | $20,750 | $12,725 |
| 2018 | $1,056 | $33,475 | $20,750 | $12,725 |
| 2017 | $1,056 | $33,475 | $20,750 | $12,725 |
| 2016 | $1,061 | $23,500 | $3,750 | $19,750 |
| 2015 | $1,061 | $23,500 | $3,750 | $19,750 |
| 2014 | $1,061 | $23,500 | $3,750 | $19,750 |
Property History
| Date | Event | Price | List to Sale | Price per Sq Ft |
|---|---|---|---|---|
| 11/18/2025 11/18/25 | For Sale | $365,000 | -- | $420 / Sq Ft |
Purchase History
| Date | Type | Sale Price | Title Company |
|---|---|---|---|
| Interfamily Deed Transfer | -- | Closing & Title Services Inc | |
| Warranty Deed | $68,000 | -- | |
| Warranty Deed | $29,158 | -- |
Mortgage History
| Date | Status | Loan Amount | Loan Type |
|---|---|---|---|
| Closed | $54,400 | No Value Available |
About the Listing Agent

The Hubbuch Team offers a combined tenure of 72 years in Real Estate. Margaret Ann Hubbuch has been a successful Real Estate Agent for over 52 Years. She is a native Nashvillian. Member of the Greater Nashville Association of Realtors Awards of Excellence, Re/Max International 100% Club & Re/Max Hall of Fame Award. Margaret Ann truly believes that her success is not found on a plaque of awards or a commission check, it is found in her strong base of referrals from her past clients and
Connie's Other Listings
Source: Realtracs
MLS Number: 3047432
APN: 091-10-0-441
- 5820 Leslie Ave
- 5813 Mackie Place
- 5819 Mackie Place
- 5824 Robertson Ave
- 5826 Robertson Ave
- 519 Snyder Ave
- 505C Lovell St
- 504 Lovell St
- 518B Snyder Ave
- 6006 Sterling St
- 6002 Sterling St
- 519 Elaine Ave
- 5804 Maxon Ave
- 505 Elaine Ave
- 5917 Robertson Ave Unit Left Back
- 5917 Robertson Ave Unit Left Front
- 5917 Robertson Ave Unit Right Back
- 5917 Robertson Ave Unit Right Front
- 225 Sterling Point Cir
- 231 Sterling Point Cir
- 5700 Leslie Ave
- 5802 Maxon Ave
- 235 Sterling Point Cir
- 5928 Carl Place
- 5904A Carl Place
- 5610 Obrien Ave Unit B
- 512A Hemstead St
- 5529 Kentucky Ave
- 913 Morrow Rd
- 5816 Morrow Rd Unit ID1051667P
- 5920 Obrien Ave Unit 15
- 5930 Obrien Ave Unit 10
- 647 Vernon Ave
- 5510 Tennessee Ave Unit A
- 1208 60th Ave N
- 409 Lellyett Ave
- 413 Lellyett Ave
- 5210 Georgia Ave Unit B
- 5409 Louisiana Ave
- 227 Oceola Ave Unit 1
