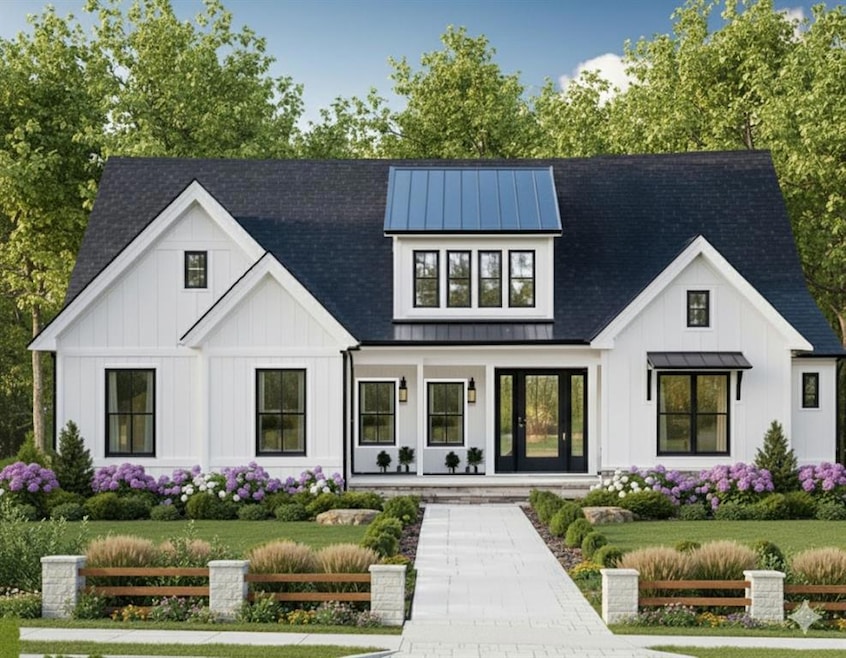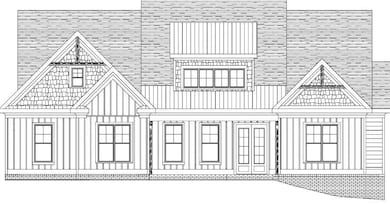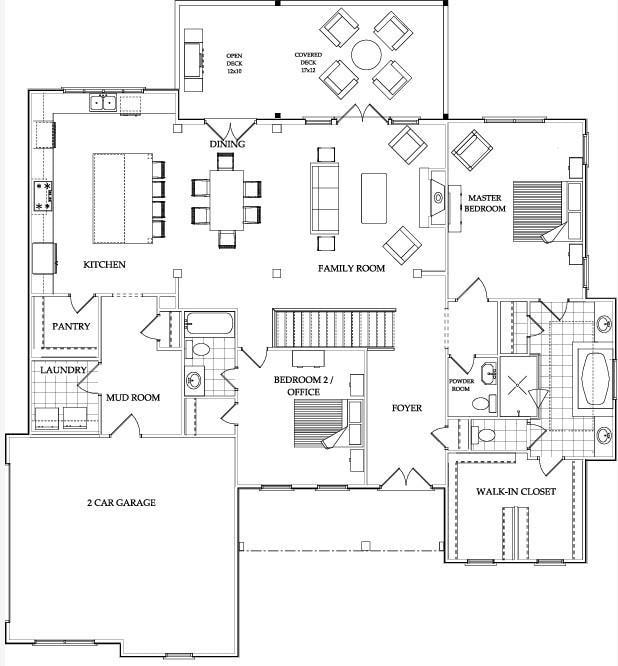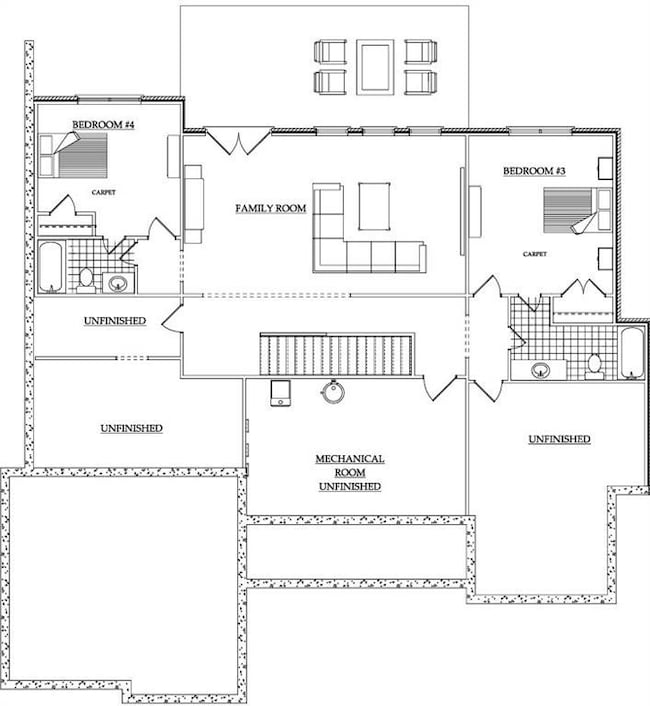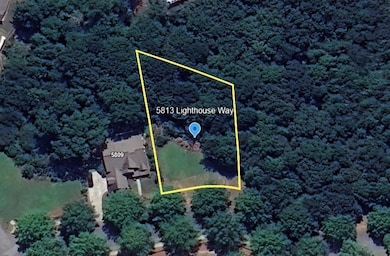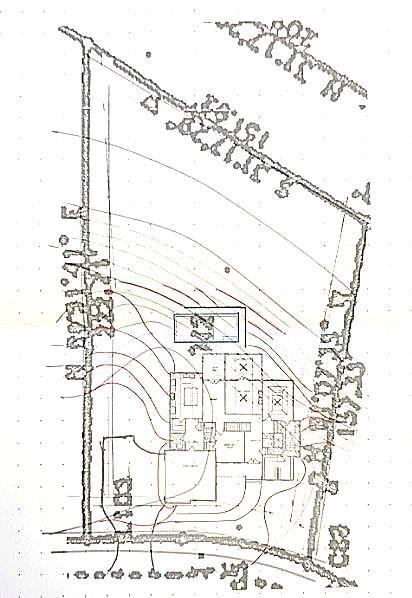5813 Lighthouse Way Gainesville, GA 30506
Estimated payment $5,477/month
Highlights
- Marina
- Fitness Center
- New Construction
- Cartersville Primary School Rated A-
- Open-Concept Dining Room
- Separate his and hers bathrooms
About This Home
Nestled within the prestigious, gated community of Marina Bay, you’ve found your chance to secure a beautiful custom home that checks all the boxes for this site – Created by one of Hall County’s premier custom homebuilders, Harcrest Homes. This home design is a timeless modern open concept and the homesite offers a secluded, private setting, perfect for outdoor living with both a main-level covered deck and a terrace-level covered porch and ample room to build a custom pool for the ultimate outdoor living experience. The plan already incorporates exceptional features, including 10-foot ceilings, quartz countertops, and hardwood floors, with generous allowances to create the custom home of your dreams.
Marina Bay itself is a haven of refined living, offering the perfect blend of serenity and year-round recreation. This half-acre homesite is a quick, sidewalk stroll from the pickleball courts, clubhouse, fitness center, salt water pool and marina . The community boasts an unparalleled suite of resort-style amenities, - the stunning saltwater pool features a cabana, waterfall, lakefront setting, outdoor fireplace and grill kitchen, a state-of-the-art fitness center, and a magnificent 14,000-square-foot clubhouse, stunning lighted stone pickleball courts and tennis courts plus three parks and a tot lot. For the boating enthusiast, an optional Marina Bay boat slip license is available for an additional $95,000, with a boat slip maintenance fee of $500 per year. One of the most beautiful private private Marina's on the lake - Marina Bay has 196-slips.
Many of our residents say this is the best friends they have ever had. Many also travel the world together and enjoy year round fun together touring the vineyards, mountain biking and hiking beyond floating on the lake any given Sunday or ending the day with a Chill and Grill party by the pool. We say to our buyers - you better learn to say no! The HOA fee is $3,000 annually. Imagine a life where you can hop on your golf cart and be at the lake in minutes, enjoy leisurely evening strolls on tree-lined streets, or spend your days at the clubhouse surrounded by a warm, welcoming community of friends. This is your chance to secure your place in one of Lake Lanier's most sought-after enclaves and embrace the best of both the lake and the North Georgia Mountains lifestyle.
Home Details
Home Type
- Single Family
Est. Annual Taxes
- $625
Year Built
- Built in 2025 | New Construction
Lot Details
- 0.51 Acre Lot
- Lot Dimensions are 42x61x157x152x222
- Property fronts a private road
- Wooded Lot
- Back Yard
HOA Fees
- $250 Monthly HOA Fees
Parking
- 2 Car Garage
- Parking Accessed On Kitchen Level
- Side Facing Garage
- Driveway Level
Home Design
- Modern Architecture
- Shingle Roof
- Concrete Perimeter Foundation
- HardiePlank Type
Interior Spaces
- 2-Story Property
- Crown Molding
- Tray Ceiling
- Ceiling height of 10 feet on the main level
- Recessed Lighting
- Fireplace With Gas Starter
- Double Pane Windows
- Entrance Foyer
- Great Room with Fireplace
- Family Room
- Open-Concept Dining Room
- Views of Woods
Kitchen
- Open to Family Room
- Breakfast Bar
- Walk-In Pantry
- Gas Oven
- Gas Cooktop
- Range Hood
- Microwave
- Dishwasher
- Kitchen Island
- Stone Countertops
- White Kitchen Cabinets
- Disposal
Flooring
- Wood
- Ceramic Tile
Bedrooms and Bathrooms
- 4 Bedrooms | 2 Main Level Bedrooms
- Primary Bedroom on Main
- Split Bedroom Floorplan
- Walk-In Closet
- Separate his and hers bathrooms
- Dual Vanity Sinks in Primary Bathroom
- Separate Shower in Primary Bathroom
- Soaking Tub
Laundry
- Laundry in Mud Room
- Laundry on main level
- 220 Volts In Laundry
- Electric Dryer Hookup
Finished Basement
- Walk-Out Basement
- Basement Fills Entire Space Under The House
- Natural lighting in basement
Home Security
- Security Gate
- Carbon Monoxide Detectors
- Fire and Smoke Detector
Outdoor Features
- Deck
- Covered Patio or Porch
Schools
- Lanier Elementary School
- Chestatee Middle School
- Chestatee High School
Utilities
- Zoned Heating and Cooling
- Cooling System Powered By Gas
- Heat Pump System
- Underground Utilities
- Gas Water Heater
- Phone Available
- Cable TV Available
Listing and Financial Details
- Home warranty included in the sale of the property
- Tax Lot 942
- Assessor Parcel Number 10016 000130
Community Details
Overview
- $3,000 Initiation Fee
- Shaben And Associates Association, Phone Number (770) 271-2252
- Built by Harcrest Homes, LLC
- Marina Bay Subdivision
- Rental Restrictions
- Community Lake
Amenities
- Clubhouse
- Meeting Room
Recreation
- Marina
- Pickleball Courts
- Fitness Center
- Community Pool
Security
- Card or Code Access
- Gated Community
Map
Home Values in the Area
Average Home Value in this Area
Tax History
| Year | Tax Paid | Tax Assessment Tax Assessment Total Assessment is a certain percentage of the fair market value that is determined by local assessors to be the total taxable value of land and additions on the property. | Land | Improvement |
|---|---|---|---|---|
| 2024 | $752 | $27,200 | $27,200 | $0 |
| 2023 | $533 | $21,600 | $21,600 | $0 |
| 2022 | $514 | $20,000 | $20,000 | $0 |
| 2021 | $524 | $20,000 | $20,000 | $0 |
| 2020 | $540 | $20,000 | $20,000 | $0 |
| 2019 | $690 | $38,200 | $38,200 | $0 |
| 2018 | $500 | $17,760 | $17,760 | $0 |
| 2017 | $495 | $17,760 | $17,760 | $0 |
| 2016 | $708 | $26,045 | $26,045 | $0 |
| 2015 | $891 | $26,045 | $26,045 | $0 |
| 2014 | $891 | $32,520 | $32,520 | $0 |
Property History
| Date | Event | Price | List to Sale | Price per Sq Ft |
|---|---|---|---|---|
| 09/19/2025 09/19/25 | For Sale | $980,000 | +532.3% | $284 / Sq Ft |
| 09/03/2025 09/03/25 | For Sale | $155,000 | -- | -- |
Purchase History
| Date | Type | Sale Price | Title Company |
|---|---|---|---|
| Warranty Deed | $42,900 | -- |
Source: First Multiple Listing Service (FMLS)
MLS Number: 7647470
APN: 10-00016-00-130
- 5808 Swinging Gate Rd
- 5812 Swinging Gate Rd
- 5829 Swinging Gate Rd
- 6105 Grand Marina Cir
- 6135 Grand Marina Cir
- 6011 Windjammer Way
- 6598 Grand Marina Cir
- 6123 Grand Marina Cir
- 7114 Nightfall Ln
- 6719 Grand Marina Cir
- 7054 Hammock Trail
- 6225 Random Winds Bluff
- 7150 Bluebird Cove
- 6226 Random Winds Bluff
- 7070 Hammock Trail
- 5746 Nix Bridge Rd
- 61 View Point Dr
- 984 Overlook Dr
- 6590 Old Still Trail
- 6450 Bonanza Trail
- 5654 Old Wilkie Rd
- 8445 Deliah Way
- 4825 Red Oak Dr
- 4355 Oak Creek Dr
- 62 Dawson Club Way Unit Fennell
- 62 Dawson Club Way Unit Myrtle
- 62 Dawson Club Way Unit Caraway
- 173 Mountainside Dr E
- 3473 Mckenzie Dr
- 2506 Venture Cir
- 611 Couch Rd
- 7255 Wits End Dr
- 7255 Wits End Dr
- 40 Lumpkin Ln
- 18 Phaeton Ln
