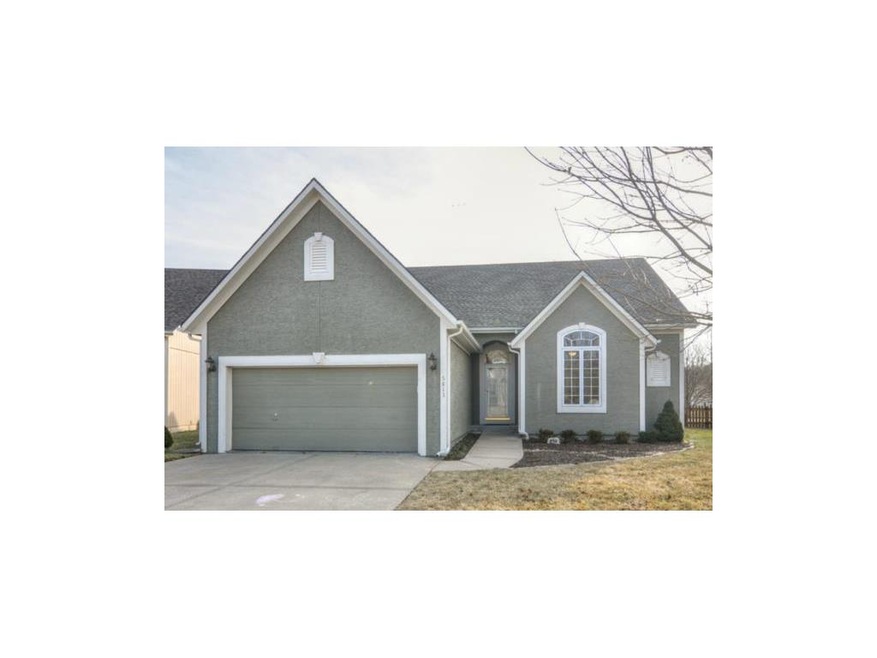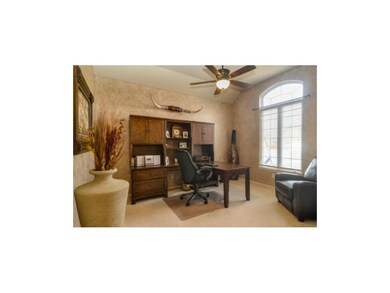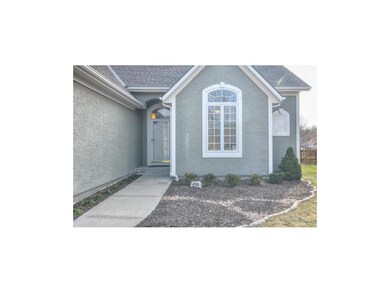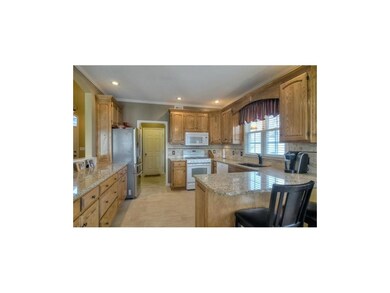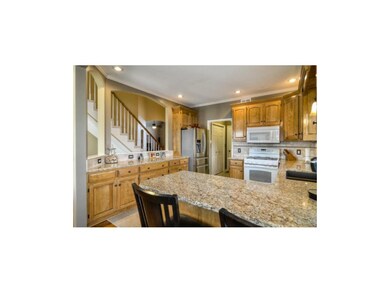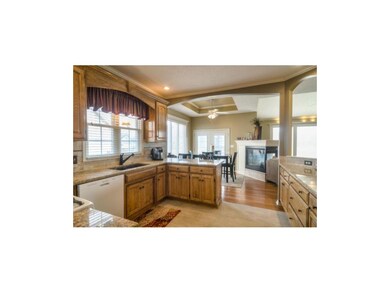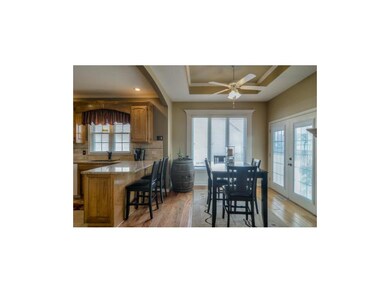
5813 NE Hidden Meadow Dr Lees Summit, MO 64064
Chapel Ridge NeighborhoodHighlights
- Spa
- Vaulted Ceiling
- Wood Flooring
- Voy Spears Jr. Elementary School Rated A
- Traditional Architecture
- Whirlpool Bathtub
About This Home
As of March 2015Updated and move-in ready with open floorplan, two story entry, hardwood floors, new roof and ac! Kitchen is bright and open with new granite counters, tile floors and backsplash. Spacious living room with vaulted ceiling, floor-to-ceiling windows and see through fireplace! Main floor master has new paint, plantation shutters and large master bath with new tile floors, paint, double vanity, whirlpool tub and walk-in closet. Huge finished basement with kitchen and workshop room! Fenced backyard!
Last Agent to Sell the Property
Compass Realty Group License #SP00228074 Listed on: 01/24/2015

Home Details
Home Type
- Single Family
Est. Annual Taxes
- $2,887
Year Built
- Built in 2000
Lot Details
- Wood Fence
- Level Lot
- Many Trees
HOA Fees
- $20 Monthly HOA Fees
Parking
- 2 Car Attached Garage
- Front Facing Garage
Home Design
- Traditional Architecture
- Composition Roof
Interior Spaces
- 3,000 Sq Ft Home
- Wet Bar: Carpet, Walk-In Closet(s), Ceramic Tiles, Double Vanity, Whirlpool Tub, Ceiling Fan(s), Shades/Blinds, Fireplace, Hardwood, Granite Counters, Pantry, Cathedral/Vaulted Ceiling
- Built-In Features: Carpet, Walk-In Closet(s), Ceramic Tiles, Double Vanity, Whirlpool Tub, Ceiling Fan(s), Shades/Blinds, Fireplace, Hardwood, Granite Counters, Pantry, Cathedral/Vaulted Ceiling
- Vaulted Ceiling
- Ceiling Fan: Carpet, Walk-In Closet(s), Ceramic Tiles, Double Vanity, Whirlpool Tub, Ceiling Fan(s), Shades/Blinds, Fireplace, Hardwood, Granite Counters, Pantry, Cathedral/Vaulted Ceiling
- Skylights
- See Through Fireplace
- Gas Fireplace
- Thermal Windows
- Shades
- Plantation Shutters
- Drapes & Rods
- Family Room with Fireplace
- Home Office
- Laundry on main level
Kitchen
- Gas Oven or Range
- Dishwasher
- Kitchen Island
- Granite Countertops
- Laminate Countertops
- Disposal
Flooring
- Wood
- Wall to Wall Carpet
- Linoleum
- Laminate
- Stone
- Ceramic Tile
- Luxury Vinyl Plank Tile
- Luxury Vinyl Tile
Bedrooms and Bathrooms
- 3 Bedrooms
- Cedar Closet: Carpet, Walk-In Closet(s), Ceramic Tiles, Double Vanity, Whirlpool Tub, Ceiling Fan(s), Shades/Blinds, Fireplace, Hardwood, Granite Counters, Pantry, Cathedral/Vaulted Ceiling
- Walk-In Closet: Carpet, Walk-In Closet(s), Ceramic Tiles, Double Vanity, Whirlpool Tub, Ceiling Fan(s), Shades/Blinds, Fireplace, Hardwood, Granite Counters, Pantry, Cathedral/Vaulted Ceiling
- Double Vanity
- Whirlpool Bathtub
- Carpet
Finished Basement
- Basement Fills Entire Space Under The House
- Sump Pump
Home Security
- Storm Doors
- Fire and Smoke Detector
Outdoor Features
- Spa
- Enclosed Patio or Porch
- Playground
Schools
- Voy Spears Elementary School
- Blue Springs South High School
Utilities
- Forced Air Heating and Cooling System
Listing and Financial Details
- Assessor Parcel Number 34-940-01-10-00-0-00-000
Community Details
Overview
- Association fees include curbside recycling, trash pick up
- Oaks Ridge Meadows Subdivision
Recreation
- Community Pool
- Trails
Ownership History
Purchase Details
Home Financials for this Owner
Home Financials are based on the most recent Mortgage that was taken out on this home.Purchase Details
Home Financials for this Owner
Home Financials are based on the most recent Mortgage that was taken out on this home.Purchase Details
Purchase Details
Home Financials for this Owner
Home Financials are based on the most recent Mortgage that was taken out on this home.Purchase Details
Home Financials for this Owner
Home Financials are based on the most recent Mortgage that was taken out on this home.Purchase Details
Home Financials for this Owner
Home Financials are based on the most recent Mortgage that was taken out on this home.Similar Homes in the area
Home Values in the Area
Average Home Value in this Area
Purchase History
| Date | Type | Sale Price | Title Company |
|---|---|---|---|
| Warranty Deed | -- | None Available | |
| Warranty Deed | -- | Stewart Title Company | |
| Interfamily Deed Transfer | -- | None Available | |
| Warranty Deed | -- | Ctic | |
| Warranty Deed | -- | Ati Title Company | |
| Corporate Deed | -- | Security Land Title Co |
Mortgage History
| Date | Status | Loan Amount | Loan Type |
|---|---|---|---|
| Open | $235,000 | New Conventional | |
| Closed | $222,775 | New Conventional | |
| Previous Owner | $196,650 | New Conventional | |
| Previous Owner | $226,500 | Future Advance Clause Open End Mortgage | |
| Previous Owner | $144,500 | New Conventional | |
| Previous Owner | $158,000 | Fannie Mae Freddie Mac | |
| Previous Owner | $147,920 | Purchase Money Mortgage | |
| Previous Owner | $60,000 | Purchase Money Mortgage |
Property History
| Date | Event | Price | Change | Sq Ft Price |
|---|---|---|---|---|
| 03/03/2015 03/03/15 | Sold | -- | -- | -- |
| 01/27/2015 01/27/15 | Pending | -- | -- | -- |
| 01/23/2015 01/23/15 | For Sale | $235,000 | +2.2% | $78 / Sq Ft |
| 08/14/2012 08/14/12 | Sold | -- | -- | -- |
| 07/21/2012 07/21/12 | Pending | -- | -- | -- |
| 01/25/2012 01/25/12 | For Sale | $229,900 | -- | $77 / Sq Ft |
Tax History Compared to Growth
Tax History
| Year | Tax Paid | Tax Assessment Tax Assessment Total Assessment is a certain percentage of the fair market value that is determined by local assessors to be the total taxable value of land and additions on the property. | Land | Improvement |
|---|---|---|---|---|
| 2024 | $4,987 | $66,310 | $6,352 | $59,958 |
| 2023 | $4,987 | $66,310 | $7,376 | $58,934 |
| 2022 | $4,082 | $48,070 | $5,681 | $42,389 |
| 2021 | $4,079 | $48,070 | $5,681 | $42,389 |
| 2020 | $3,754 | $43,756 | $5,681 | $38,075 |
| 2019 | $3,638 | $43,756 | $5,681 | $38,075 |
| 2018 | $1,419,444 | $40,845 | $5,649 | $35,196 |
| 2017 | $3,501 | $40,845 | $5,649 | $35,196 |
| 2016 | $3,218 | $37,658 | $4,921 | $32,737 |
| 2014 | $2,899 | $33,715 | $4,925 | $28,790 |
Agents Affiliated with this Home
-
Miki Jarrett
M
Seller's Agent in 2015
Miki Jarrett
Compass Realty Group
(816) 280-2773
33 Total Sales
-
Jay Panus

Buyer's Agent in 2015
Jay Panus
BHG Kansas City Homes
(816) 200-4297
3 in this area
42 Total Sales
-
Cliff Young

Seller's Agent in 2012
Cliff Young
Realty Executives
(816) 524-4663
10 in this area
73 Total Sales
-
K
Buyer's Agent in 2012
KBTPrairie V Team
ReeceNichols Brookside
Map
Source: Heartland MLS
MLS Number: 1919155
APN: 34-940-01-10-00-0-00-000
- 249 NE Misty Meadow Dr
- 5808 NE Coral Dr
- 5900 NE Hidden Valley Dr
- 400 NE Emerald Dr
- 5920 NE Coral Cir
- 5713 NE Sapphire Ct
- 5937 NE Hidden Valley Dr
- 5605 NE Coral Dr
- 5615 NE Maybrook Rd
- 5662 NW Plantation Dr
- 5570 NW Sunrise Meadow Ln
- 5460 NE Northgate Crossing
- 6005 NE Agate Cir
- 5484 NE Northgate Crossing
- 5816 NE Diamond Ct
- 21212 E 52nd St S
- 6016 NE Moonstone Dr
- 5736 NW Plantation Ln
- 18201 E 51st Street Ct S
- 5416 NE Northgate Crossing
