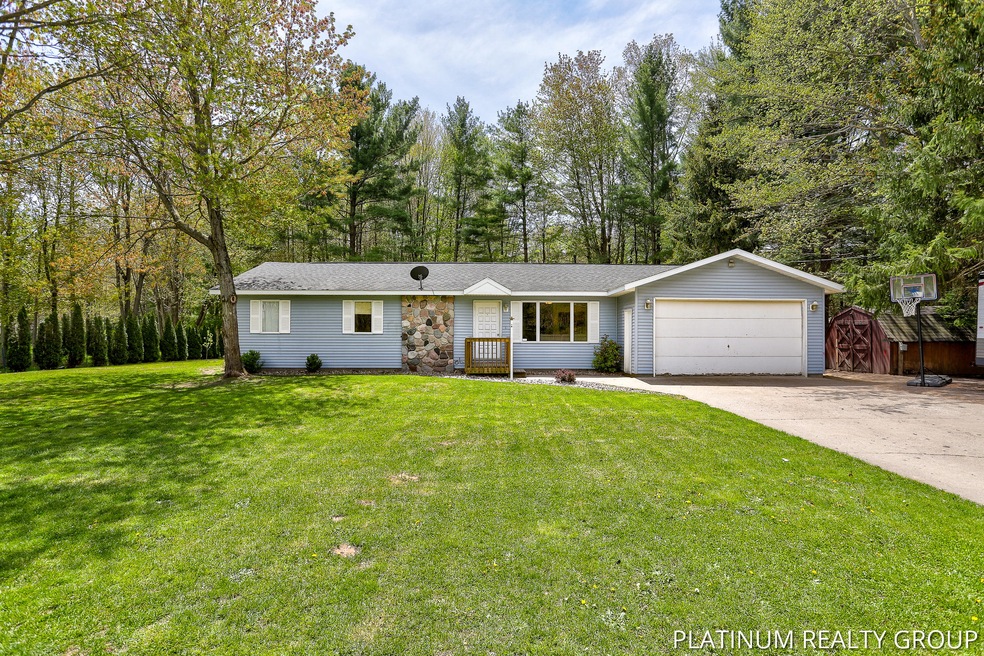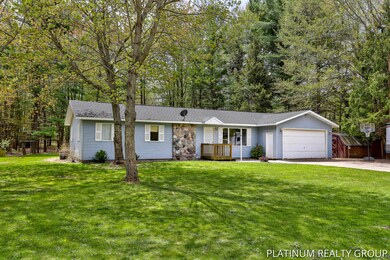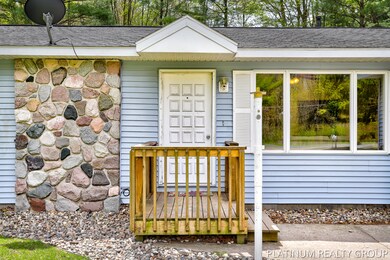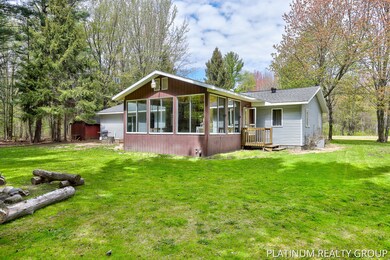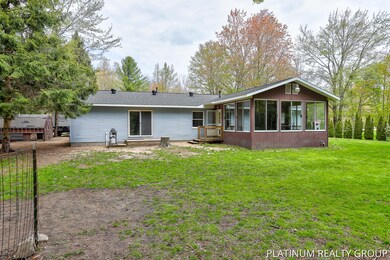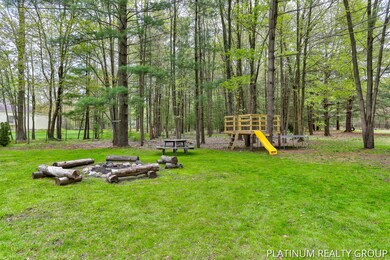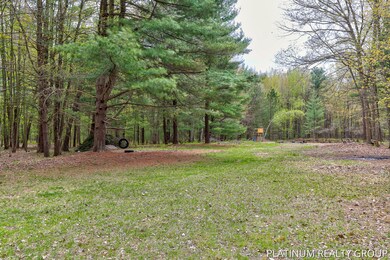
5813 Pontaluna Rd Fruitport, MI 49415
Estimated Value: $319,251 - $384,000
Highlights
- 4.87 Acre Lot
- Wooded Lot
- 2 Car Attached Garage
- Deck
- Sun or Florida Room
- Ceramic Tile Flooring
About This Home
As of July 2021If you have been looking for space both inside and out, look no further! This almost 2,000 square foot home has so much to offer. From a large master area with walk-in closet and private bath to a second family room and large screened in porch that is a great space to entertain! With almost 5 acres and a large pond you will feel like you are in the country yet you are close to many amenities such as shopping, restaurants, freeways and more. The home has natural gas and central air. Lots of room for storage in the oversized 2-stall garage and shed(s) out back. Schedule your private showing today!
Last Agent to Sell the Property
Platinum Realty Group Lakeshore LLC License #6502336779 Listed on: 05/11/2021

Home Details
Home Type
- Single Family
Est. Annual Taxes
- $2,622
Year Built
- Built in 1977
Lot Details
- 4.87 Acre Lot
- Lot Dimensions are 165 x 1320
- Shrub
- Wooded Lot
Parking
- 2 Car Attached Garage
- Garage Door Opener
Home Design
- Composition Roof
- Vinyl Siding
Interior Spaces
- 1,928 Sq Ft Home
- 1-Story Property
- Ceiling Fan
- Replacement Windows
- Insulated Windows
- Window Treatments
- Sun or Florida Room
- Crawl Space
- Laundry on main level
Kitchen
- Range
- Microwave
- Dishwasher
Flooring
- Laminate
- Ceramic Tile
Bedrooms and Bathrooms
- 4 Main Level Bedrooms
- 2 Full Bathrooms
Outdoor Features
- Deck
Utilities
- Forced Air Heating and Cooling System
- Heating System Uses Natural Gas
- Well
- Natural Gas Water Heater
- Septic System
- High Speed Internet
- Phone Available
- Cable TV Available
Ownership History
Purchase Details
Home Financials for this Owner
Home Financials are based on the most recent Mortgage that was taken out on this home.Purchase Details
Home Financials for this Owner
Home Financials are based on the most recent Mortgage that was taken out on this home.Similar Homes in Fruitport, MI
Home Values in the Area
Average Home Value in this Area
Purchase History
| Date | Buyer | Sale Price | Title Company |
|---|---|---|---|
| Johnson Logan Paul | $258,000 | Ata National Title Group Llc | |
| Marksbury Kyle | $167,000 | Star Title Agency Llc |
Mortgage History
| Date | Status | Borrower | Loan Amount |
|---|---|---|---|
| Open | Johnson Logan Paul | $250,381 | |
| Previous Owner | Marksbury Kyle | $163,975 |
Property History
| Date | Event | Price | Change | Sq Ft Price |
|---|---|---|---|---|
| 07/23/2021 07/23/21 | Sold | $258,000 | +9.8% | $134 / Sq Ft |
| 05/17/2021 05/17/21 | Pending | -- | -- | -- |
| 05/11/2021 05/11/21 | For Sale | $234,900 | +40.7% | $122 / Sq Ft |
| 06/21/2016 06/21/16 | Sold | $167,000 | -12.1% | $87 / Sq Ft |
| 04/27/2016 04/27/16 | Pending | -- | -- | -- |
| 03/09/2016 03/09/16 | For Sale | $189,900 | -- | $98 / Sq Ft |
Tax History Compared to Growth
Tax History
| Year | Tax Paid | Tax Assessment Tax Assessment Total Assessment is a certain percentage of the fair market value that is determined by local assessors to be the total taxable value of land and additions on the property. | Land | Improvement |
|---|---|---|---|---|
| 2024 | $2,575 | $123,900 | $0 | $0 |
| 2023 | $2,461 | $110,300 | $0 | $0 |
| 2022 | $3,185 | $100,100 | $0 | $0 |
| 2021 | $2,675 | $96,800 | $0 | $0 |
| 2020 | $2,622 | $91,300 | $0 | $0 |
| 2019 | $2,574 | $88,300 | $0 | $0 |
| 2018 | $2,514 | $80,600 | $0 | $0 |
| 2017 | $2,462 | $76,800 | $0 | $0 |
| 2016 | $1,271 | $70,300 | $0 | $0 |
| 2015 | -- | $67,700 | $0 | $0 |
| 2014 | -- | $67,600 | $0 | $0 |
| 2013 | -- | $63,600 | $0 | $0 |
Agents Affiliated with this Home
-
Robert Rands

Seller's Agent in 2021
Robert Rands
Platinum Realty Group Lakeshore LLC
(231) 557-8025
8 in this area
137 Total Sales
-
Travis McIntyre

Buyer's Agent in 2021
Travis McIntyre
Bellabay Realty (North)
(616) 450-5100
1 in this area
236 Total Sales
-
Brian Jackson

Seller's Agent in 2016
Brian Jackson
Five Star Real Estate
(231) 725-5050
7 in this area
47 Total Sales
-
J
Buyer's Agent in 2016
Joan Oosterhuis
Joan Oosterhuis
(616) 459-0400
2 Total Sales
Map
Source: Southwestern Michigan Association of REALTORS®
MLS Number: 21016509
APN: 15-033-100-0008-00
- 12934 Wilson Rd
- 00 V/L E Sternberg Rd
- O V/L E Sternberg Rd
- 18619 130th Ave
- 18619 130th Parcel Ave E
- VL - B E Sternberg Rd
- V/L E Sternberg Rd Unit Lot 25
- 18525 130th Ave
- 12920 Taft
- VL Wolf Lake 10acre Rd
- 0 S Brooks Rd Unit 1-A 25024373
- 0 S Brooks Rd Unit lot 2-B 25024342
- 00 V/L S Wolf Lake Rd
- 6080 Jensen Rd
- 300 N 2nd Ave
- VL Wolf Lake Rd
- 17912 130th Ave
- 00 V L S Wolf Lake Rd Unit LotWP001
- 45 E Beech St
- VL Taft St
- 5813 Pontaluna Rd
- 5813 Pontaluna Rd
- 5837 Pontaluna Rd
- 5775 E Pontaluna Rd
- 5775 Pontaluna Rd
- 5855 Pontaluna Rd
- 5784 Pontaluna Rd
- 5854 Pontaluna Rd
- 5854 Pontaluna Rd
- 5820 Pontaluna Rd
- 5885 Pontaluna Rd
- 5739 Pontaluna Rd
- 5890 Pontaluna Rd
- 5901 Pontaluna Rd
- 5902 Pontaluna Rd
- 5919 Pontaluna Rd
- 5920 Pontaluna Rd
- 5700 Pontaluna Rd
- 5673 Pontaluna Rd
- 5973 Pontaluna Rd
