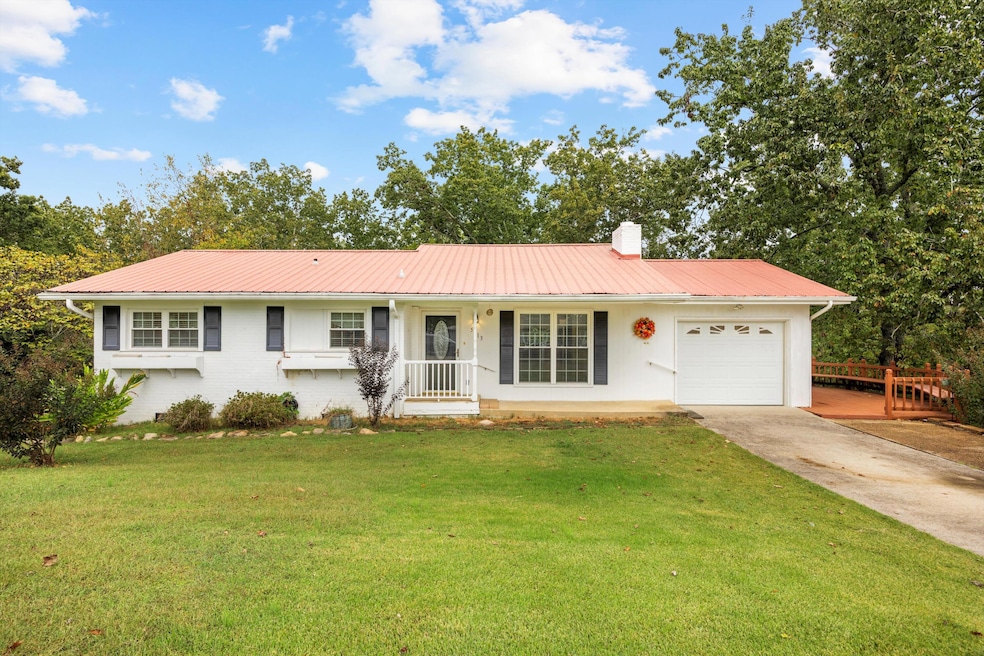WELCOME to this beautifully updated 3 bedroom 3 bath home with open floor plan and an exceptional outdoor living space.
This spacious and beautifully updated home offering 1706 sq ft of comfortable living, thoughtfully designed for both style and function. As you step inside, you will find a bright open floor plan hightlighted by gleaming wood floors, generous natural light and seamless flow between living areas. The main floor features two large bedrooms and two full baths. Downstairs, you will notice the finished basement which offers incredible versatility, including a large bedroom, a full bath, a spacious den, laundry area, and even extra storage. Whether you are looking for a guest suite, home office, or recreation space, this lower level has endless possibilities. Outside, you will love entertaining or relaxing in your private backyard retreat, complete with a large patio AND a screened in porch. Also, there is a huge side deck for more outdoor enjoyment.
This home is located in a well established neighborhood and offers the convenience of easy access to shopping, dining and major routes.
Don't miss your chance to make THIS move-in- ready home YOURS!! Schedule your appointment TODAY!!
*Buyer to confirm all information is correct including but not limited to lot size, square footage, school zones, and any other information important to them.
*Please allow 48 hours response time on all offers.
*This home is offered AS-IS







