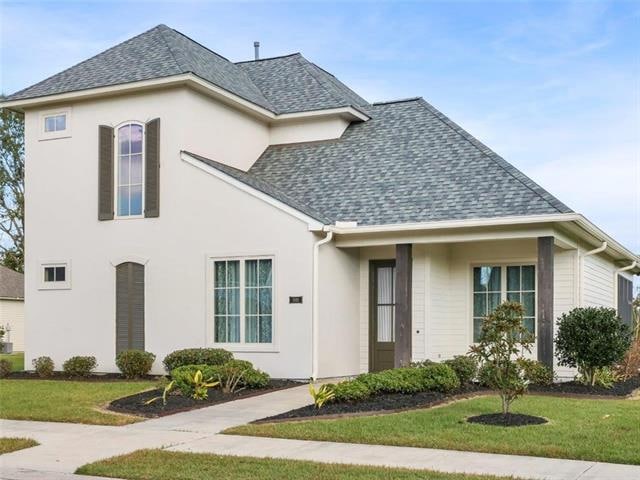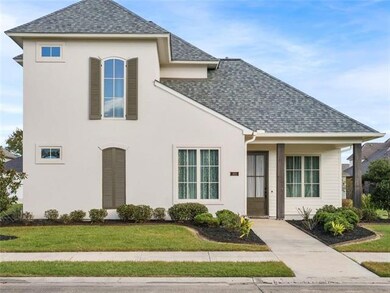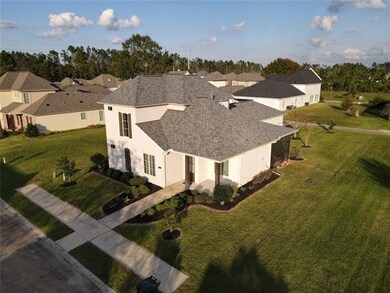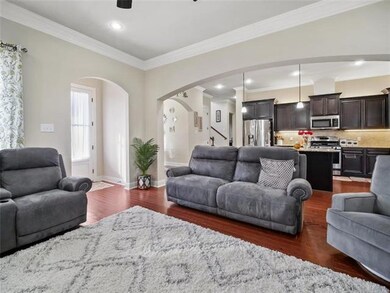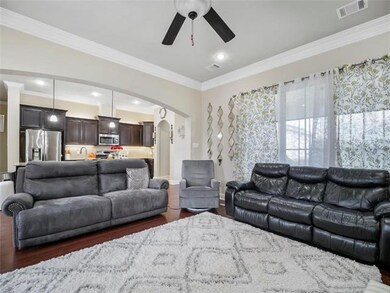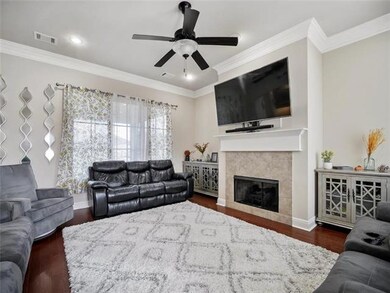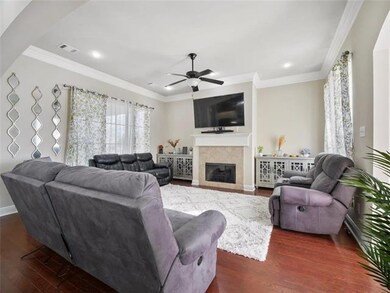
5813 Shining Way Lake Charles, LA 70605
Graywood NeighborhoodHighlights
- French Architecture
- 2 Car Attached Garage
- Ceiling Fan
- Covered patio or porch
- Central Heating and Cooling System
- Rectangular Lot
About This Home
As of December 2021Beautiful like-new home in Graywood's Jasmine Subdivision features 4 beds, 3 full baths, hard wood floors, spacious-open layout, abundant storage and lovely screened-in back porch! Gorgeous 10' ceiling living room open to kitchen and a formal dining room with double-crown molding and hardwood floors throughout. Spacious kitchen with large island, tile backsplash, top/bottom switched cabinet lighting, and two large pantries for storage. Built-in office desk area with top cabinet storage. Laundry room with built-in sink and plenty of cabinet storage. All counter surfaces are granite throughout the house. Master and guest bedrooms on first floor. Large master bathroom includes double vanities, garden tub with tile surround, and separate full tile shower. Enlarged covered patio is fully screened-in and includes ceiling fan and recessed lighting. Additional features include: smart sprinkler system, 36" gas fireplace, two central HVAC units - Carrier 14 SEER energy efficient, programmable Honeywell Digital Thermostat, upgraded quiet Kitchen-Aid stainless steel dishwasher, double 50 gallon energy efficient gas water heaters, TechShield radiant barrier roof decking, and low "E" energy efficient double paned insulated windows. New roof and gutters installed in 2021. Never flooded - Flood Zone X. So many features in this house just built in 2016 - Come and see! All measurements are more or less.
Last Agent to Sell the Property
Latter & Blum Compass-LC License #1085 Listed on: 11/16/2021

Last Buyer's Agent
Twila McFarland
Coldwell Banker Ingle Safari Realty License #76030

Home Details
Home Type
- Single Family
Est. Annual Taxes
- $2,362
Year Built
- Built in 2016
Lot Details
- 9,583 Sq Ft Lot
- Lot Dimensions are 54x138
- Rectangular Lot
HOA Fees
- $104 Monthly HOA Fees
Parking
- 2 Car Attached Garage
- Parking Available
Home Design
- French Architecture
- Slab Foundation
- Shingle Roof
- Vinyl Siding
- Stucco
Interior Spaces
- 2,519 Sq Ft Home
- 2-Story Property
- Ceiling Fan
- Wood Burning Fireplace
Kitchen
- Electric Oven
- Electric Range
- <<microwave>>
- Dishwasher
Bedrooms and Bathrooms
- 4 Bedrooms
- 3 Full Bathrooms
Outdoor Features
- Covered patio or porch
Schools
- St. John Elementary School
- Sjwelsh Middle School
- Barbe High School
Utilities
- Central Heating and Cooling System
- Cable TV Available
Listing and Financial Details
- Assessor Parcel Number 13334589BAN
Ownership History
Purchase Details
Home Financials for this Owner
Home Financials are based on the most recent Mortgage that was taken out on this home.Purchase Details
Home Financials for this Owner
Home Financials are based on the most recent Mortgage that was taken out on this home.Similar Homes in Lake Charles, LA
Home Values in the Area
Average Home Value in this Area
Purchase History
| Date | Type | Sale Price | Title Company |
|---|---|---|---|
| Deed | $415,000 | None Listed On Document | |
| Deed | $415,000 | None Listed On Document | |
| Deed | $314,328 | Dhi Title Company |
Mortgage History
| Date | Status | Loan Amount | Loan Type |
|---|---|---|---|
| Open | $330,000 | New Conventional | |
| Closed | $330,000 | New Conventional | |
| Previous Owner | $251,460 | Unknown |
Property History
| Date | Event | Price | Change | Sq Ft Price |
|---|---|---|---|---|
| 07/06/2025 07/06/25 | Price Changed | $450,000 | -1.1% | $179 / Sq Ft |
| 05/19/2025 05/19/25 | For Sale | $455,000 | +9.6% | $181 / Sq Ft |
| 12/21/2021 12/21/21 | Sold | -- | -- | -- |
| 11/22/2021 11/22/21 | Pending | -- | -- | -- |
| 11/16/2021 11/16/21 | For Sale | $415,000 | +32.0% | $165 / Sq Ft |
| 06/29/2016 06/29/16 | Sold | -- | -- | -- |
| 05/08/2016 05/08/16 | Pending | -- | -- | -- |
| 04/15/2016 04/15/16 | For Sale | $314,328 | -- | $137 / Sq Ft |
Tax History Compared to Growth
Tax History
| Year | Tax Paid | Tax Assessment Tax Assessment Total Assessment is a certain percentage of the fair market value that is determined by local assessors to be the total taxable value of land and additions on the property. | Land | Improvement |
|---|---|---|---|---|
| 2024 | $2,362 | $30,960 | $5,940 | $25,020 |
| 2023 | $2,362 | $30,960 | $5,940 | $25,020 |
| 2022 | $2,381 | $30,960 | $5,940 | $25,020 |
| 2021 | $1,963 | $30,960 | $5,940 | $25,020 |
| 2020 | $2,720 | $28,220 | $5,700 | $22,520 |
| 2019 | $2,945 | $30,520 | $5,500 | $25,020 |
| 2018 | $2,341 | $30,520 | $5,500 | $25,020 |
| 2017 | $2,972 | $30,520 | $5,500 | $25,020 |
| 2016 | $970 | $9,900 | $9,900 | $0 |
Agents Affiliated with this Home
-
JANIS PAINTER

Seller's Agent in 2025
JANIS PAINTER
Coldwell Banker Ingle Safari Realty
(337) 478-1601
35 Total Sales
-
Greg Wise

Seller's Agent in 2021
Greg Wise
Latter & Blum Compass-LC
(337) 794-6117
31 in this area
323 Total Sales
-
Erika Carlisle

Seller Co-Listing Agent in 2021
Erika Carlisle
Latter & Blum Compass-LC
(337) 257-3825
1 in this area
13 Total Sales
-
T
Buyer's Agent in 2021
Twila McFarland
Coldwell Banker Ingle Safari Realty
-
(
Seller's Agent in 2016
(Old)RENEE (Old)PRIMEAUX
Real Broker, LLC
-
N
Buyer's Agent in 2016
NON MEMBER
NON MEMBER
Map
Source: Greater Southern MLS
MLS Number: SWL21010432
APN: 13334589BAN
- 5822 Lakeview Ln
- 5813 Crape Ct
- 3834 N Jasmine Dr
- 5839 Lakeview Ln
- 5818 Weeping Willow Dr
- 5826 Weeping Willow Dr
- 5846 Weeping Willow Dr
- 5831 Weeping Willow Dr
- 5839 Weeping Willow Dr
- 3760 Gray Market Dr
- 5818 Willow Ridge Dr
- 6105 W Azalea
- 6123 E Azalea Dr
- 5823 Willow Ridge Dr
- 5803 Willow Ridge Dr
- 5950 N Blue Sage Rd
- 5925 Camellia Place
- 5920 Camellia Place
- 5940 Camellia Way
- 3931 Dogwood Way
