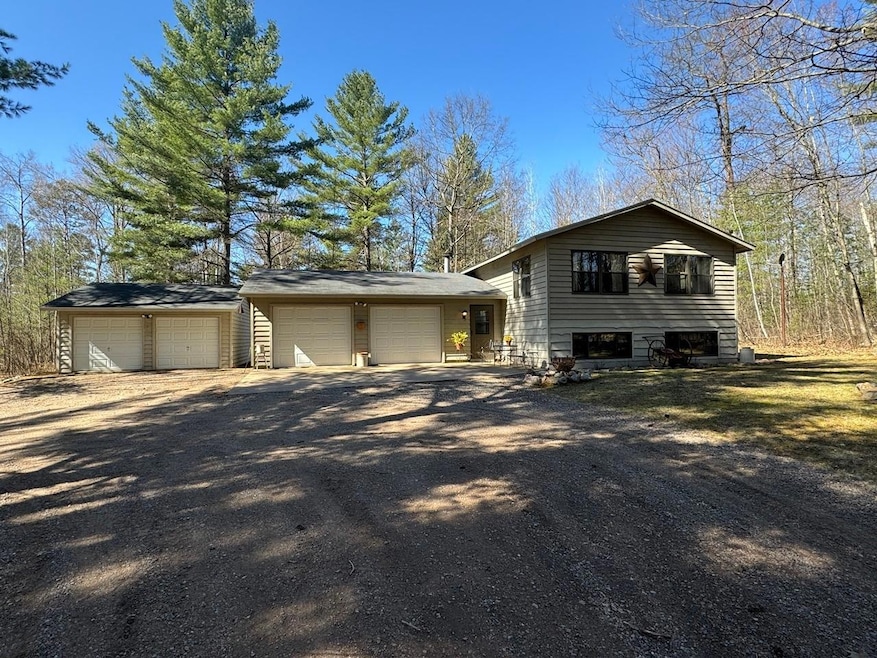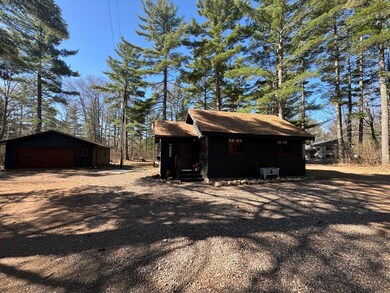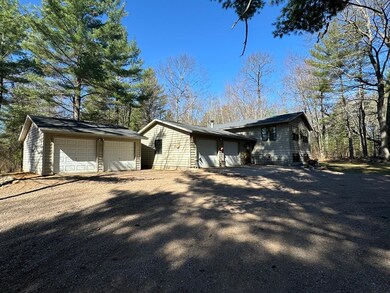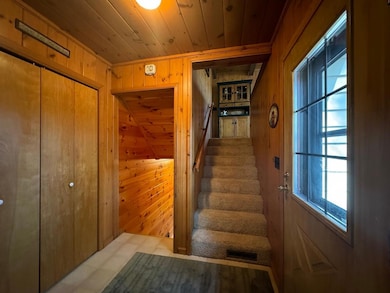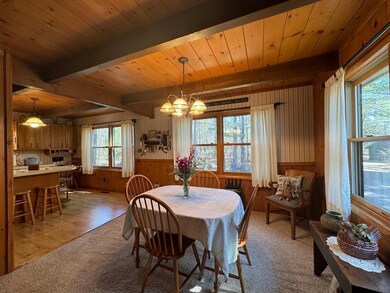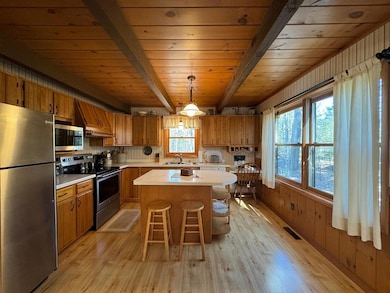5813 U S 51 Manitowish Waters, WI 54545
Highlights
- Deck
- Wood Burning Stove
- 6 Car Attached Garage
- North Lakeland Elementary School Rated A
- Raised Ranch Architecture
- Open Patio
About This Home
As of August 2024Exceptionally well-maintained home featuring 4 acres on Hwy 51, zoned Industrial offering tremendous opportunities! Prime location in between the Community Church and the Fire Department, this is an ideal spot for your dream business. Three 2-car garages total 1824 square feet for abundant storage, plus a 500 square foot cottage that would even be great for a retail shop. All the buildings are neatly wrapped in cedar siding and surrounded by beautiful massive white pines. Inside this gorgeous home, you’ll find the most charming Northwoods appeal! Knotty pine walls and ceiling, large beams, stone wood burning fireplace, center island in kitchen, huge private deck, central air and wired & equipped for portable generator that is included! What a fantastic package deal!
Last Agent to Sell the Property
CENTURY 21 PIERCE REALTY - MERCER License #51811 - 90

Home Details
Home Type
- Single Family
Est. Annual Taxes
- $1,807
Year Built
- Built in 1989
Lot Details
- 4.14 Acre Lot
- Level Lot
Parking
- 6 Car Attached Garage
Home Design
- Raised Ranch Architecture
- Frame Construction
- Shingle Roof
- Composition Roof
- Cedar
Interior Spaces
- Wood Burning Stove
- Stone Fireplace
Kitchen
- Electric Oven
- Electric Range
- Microwave
- Dishwasher
Flooring
- Carpet
- Ceramic Tile
- Vinyl
Bedrooms and Bathrooms
- 3 Bedrooms
- 2 Full Bathrooms
Laundry
- Dryer
- Washer
Finished Basement
- Basement Fills Entire Space Under The House
- Interior Basement Entry
- Laundry in Basement
- Basement Window Egress
Outdoor Features
- Deck
- Open Patio
- Outbuilding
Utilities
- Forced Air Heating and Cooling System
- Heating System Uses Propane
- Well
- Electric Water Heater
Community Details
- Trails
Listing and Financial Details
- Assessor Parcel Number 16-911-02
Map
Home Values in the Area
Average Home Value in this Area
Property History
| Date | Event | Price | Change | Sq Ft Price |
|---|---|---|---|---|
| 08/23/2024 08/23/24 | Sold | $415,000 | -7.8% | $234 / Sq Ft |
| 04/16/2024 04/16/24 | For Sale | $449,900 | -- | $254 / Sq Ft |
Tax History
| Year | Tax Paid | Tax Assessment Tax Assessment Total Assessment is a certain percentage of the fair market value that is determined by local assessors to be the total taxable value of land and additions on the property. | Land | Improvement |
|---|---|---|---|---|
| 2024 | $2,173 | $242,500 | $28,500 | $214,000 |
| 2023 | $1,807 | $242,500 | $28,500 | $214,000 |
| 2022 | $1,884 | $242,500 | $28,500 | $214,000 |
| 2021 | $1,737 | $242,500 | $28,500 | $214,000 |
| 2020 | $1,813 | $242,500 | $28,500 | $214,000 |
| 2019 | $1,657 | $242,500 | $28,500 | $214,000 |
| 2018 | $1,643 | $242,500 | $28,500 | $214,000 |
| 2017 | $1,620 | $242,500 | $28,500 | $214,000 |
| 2016 | $1,641 | $242,500 | $28,500 | $214,000 |
| 2015 | $1,754 | $242,500 | $28,500 | $214,000 |
| 2014 | $1,660 | $242,500 | $28,500 | $214,000 |
| 2013 | $1,689 | $254,500 | $40,500 | $214,000 |
Mortgage History
| Date | Status | Loan Amount | Loan Type |
|---|---|---|---|
| Previous Owner | $20,000 | Credit Line Revolving | |
| Previous Owner | $30,000 | Stand Alone Second |
Deed History
| Date | Type | Sale Price | Title Company |
|---|---|---|---|
| Warranty Deed | $415,000 | Knight Barry Title |
Source: Greater Northwoods MLS
MLS Number: 206261
APN: 16-911-02
- Lot on Marathon Rd
- 5895 Red Feather Rd
- 13916 Hoosier Rd
- 5810 N Stone Lake Ln
- 14222 E Circle Lily Rd
- 5531 U S 51
- 5241 Mcilvain Rd
- 7282 W Birch Lake Rd
- 7477 E Birch Lake Rd
- 4485 Pine Ln
- 7760 Black Forest Rd
- Lot 4 Carlin Lake Dr
- ON Middle Sugarbush Ln
- 11862 Platinum Ln
- ON E Muskesin Ln Unit 1.9 Ac.
- ON Arbor Ln Unit Lot 1
- ON Arbor Ln Unit Lot 2
- 5404N Okonski Rd
- ON Adelaide Rd
- Lot B W Sand Lake Ln
