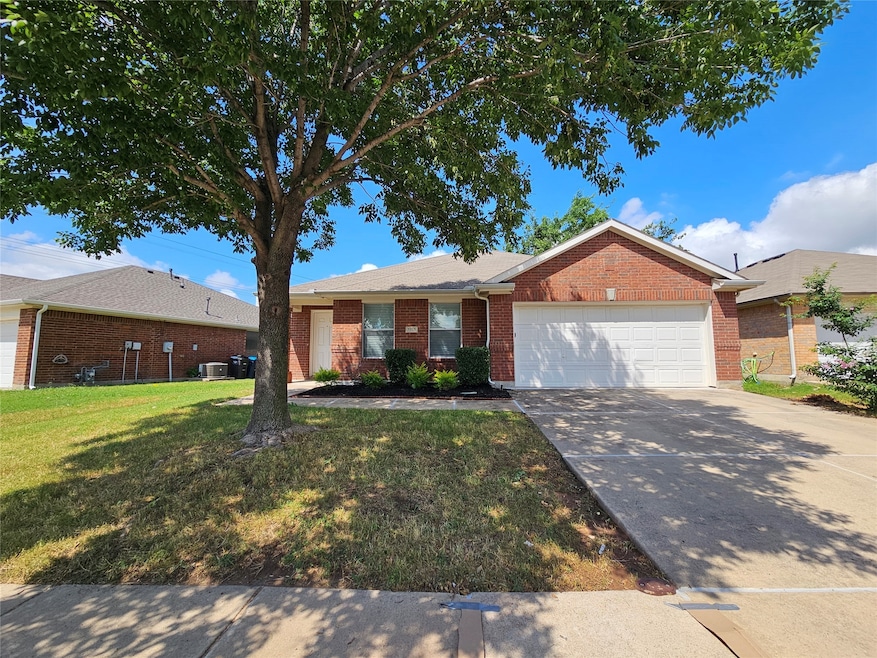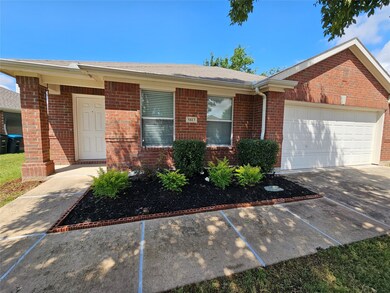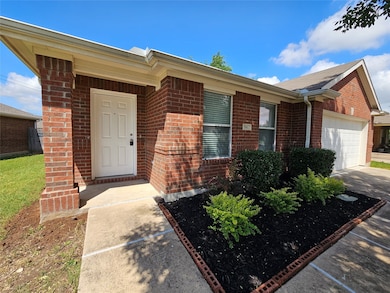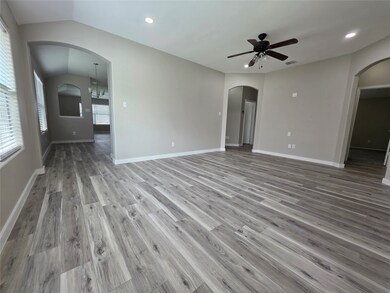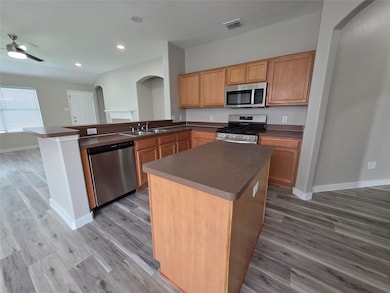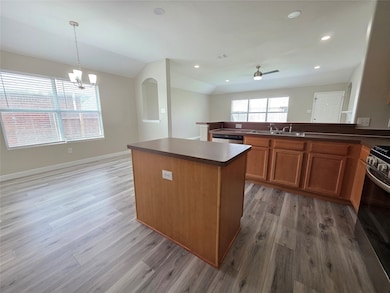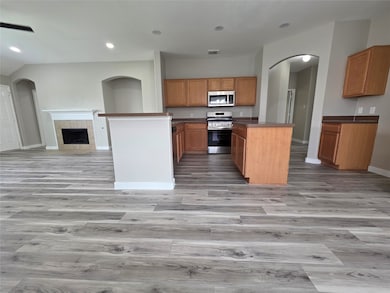
5813 World Champion Ct Fort Worth, TX 76179
Marine Creek NeighborhoodHighlights
- Open Floorplan
- Traditional Architecture
- 2 Car Attached Garage
- Chisholm Trail High School Rated A-
- Wood Flooring
- Eat-In Kitchen
About This Home
4 Bedroom; 2 bath with 2 living areas, New Floors and lights. Super clean renovated gem nestled in a tranquil community, in Eagle Mountain ISD.
This charming residence features High ceilings and open concept design with natural light seamlessly connecting the living, dining, and kitchen areas, perfect for entertaining or relaxing. Kitchen has so much cabinet area and fully equipped with all appliances included. Primary bedroom has a large walk-in closet and large full bathroom with shower and a separate tub. Separate laundry room with lots of space. Serene backyard retreat, complete with a private fence ideal for outdoor activities. Short drive to all schools, as well as shopping areas, this home offers the perfect blend of tranquility and accessibility
Listing Agent
RJ Williams & Company RE LLC Brokerage Phone: 4697749308 License #0649886 Listed on: 05/16/2025

Home Details
Home Type
- Single Family
Est. Annual Taxes
- $7,276
Year Built
- Built in 2006
Lot Details
- 5,663 Sq Ft Lot
- Wood Fence
Parking
- 2 Car Attached Garage
- Front Facing Garage
- Driveway
Home Design
- Traditional Architecture
- Brick Exterior Construction
- Slab Foundation
- Shingle Roof
- Composition Roof
Interior Spaces
- 2,150 Sq Ft Home
- 1-Story Property
- Open Floorplan
- Ceiling Fan
- Wood Burning Fireplace
- Carbon Monoxide Detectors
Kitchen
- Eat-In Kitchen
- Gas Oven or Range
- Gas Range
- <<microwave>>
- Dishwasher
- Kitchen Island
- Disposal
Flooring
- Wood
- Carpet
- Tile
Bedrooms and Bathrooms
- 4 Bedrooms
- Walk-In Closet
- 2 Full Bathrooms
Schools
- Remingtnpt Elementary School
- Chisholm Trail High School
Utilities
- Central Air
- Heating Available
- Cable TV Available
Listing and Financial Details
- Residential Lease
- Property Available on 5/17/25
- Tenant pays for all utilities
- Legal Lot and Block 30 / 13
- Assessor Parcel Number 40008770
Community Details
Overview
- Remington Point Homeowners Association, Inc. Association
- Remington Point Add Subdivision
Pet Policy
- Breed Restrictions
Map
About the Listing Agent

Meet Juan Manuel, one of the best Dallas-Fort Worth accomplished bilingual Realtors. He was born in Bogota, Colombia and moved to Texas to complete his degree as an Electrical Engineer obtaining a master’s degree in Microelectronics from The University of Texas at Dallas. After ten years as a successful business owner, highly satisfied clients and referrals sparked his passion for the real estate industry. He also serves in the board of directors with the FWHCC and enjoys working with social
Juan Manuel's Other Listings
Source: North Texas Real Estate Information Systems (NTREIS)
MLS Number: 20938945
APN: 40008770
- 5905 Pacers Ln
- 724 Kentucky Derby Ln
- 716 Riverflat Dr
- 900 Rose Crystal Way
- 6021 Western Pass
- 1016 Silver Spur Ln
- 1036 Silver Spur Ln
- 1025 Stone Chappel Way
- 5129 Weather Rock Ln
- 908 Rustic Dr
- 5652 Giddyup Ln
- 5700 Giddyup Ln
- 5616 Giddyup Ln
- 905 Harness Cir
- 5145 Gold Basin Rd
- 1092 Grand National Blvd
- 637 Stirrup Bar Dr
- 909 Western Pass
- 712 Saddleway Dr
- 5828 Giddyup Ln
