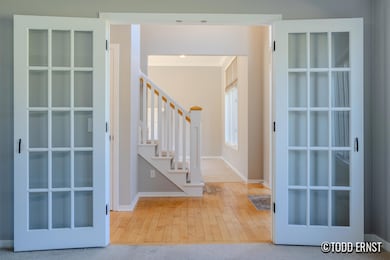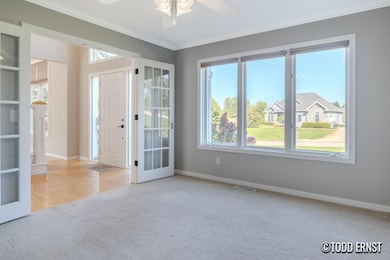Estimated payment $3,591/month
Highlights
- Indoor Spa
- Deck
- Wood Flooring
- Crestwood Elementary School Rated A-
- Traditional Architecture
- 2 Car Attached Garage
About This Home
Discover 5814 Cannon Hills - A Place to Call Home! Set on a beautifully landscaped 1+ acre lot, this inviting home combines charm, space, and privacy in a picturesque setting. Step inside to a bright and welcoming foyer, where natural light pours in, leading you to a comfortable living room complete with a cozy fireplace. The open layout seamlessly connects the kitchen and dining area, featuring sleek, modern appliances that are perfect for daily living. Offering 4 bedrooms and 3.5 bathrooms, the layout features a main-level office or den, as well as a second-level primary suite that includes a soaking tub and spacious shower. Outside, the multi-level deck/patio is ideal for summer gatherings or quiet mornings. Located close to Cannonsburg Ski Area, local trails, and scenic parks, this home offers the best of outdoor living with the comfort of a well-appointed interior. Come see everything this beautiful home has to offer... schedule your private showing today!
Home Details
Home Type
- Single Family
Year Built
- Built in 1998
Lot Details
- 1.03 Acre Lot
- Lot Dimensions are 115 x 279
- Shrub
- Sprinkler System
HOA Fees
- $50 Monthly HOA Fees
Parking
- 2 Car Attached Garage
- Side Facing Garage
- Garage Door Opener
Home Design
- Traditional Architecture
- Brick Exterior Construction
- Shingle Roof
- Vinyl Siding
Interior Spaces
- 2,570 Sq Ft Home
- 3-Story Property
- Built-In Desk
- Insulated Windows
- Window Screens
- Living Room with Fireplace
- Indoor Spa
Kitchen
- Microwave
- Dishwasher
- Snack Bar or Counter
Flooring
- Wood
- Carpet
- Ceramic Tile
Bedrooms and Bathrooms
- 4 Bedrooms
Laundry
- Laundry Room
- Laundry on main level
- Gas Dryer Hookup
Finished Basement
- Walk-Out Basement
- Basement Fills Entire Space Under The House
- Basement Window Egress
Outdoor Features
- Deck
- Patio
Location
- Mineral Rights Excluded
Schools
- Crestwood Elementary School
- East Rockford Middle School
- Rockford High School
Utilities
- Forced Air Heating and Cooling System
- Heating System Uses Natural Gas
- Well
- Natural Gas Water Heater
- Septic Tank
- Septic System
- Satellite Dish
- Cable TV Available
Community Details
- Cannon Hills Subdivision
Map
Home Values in the Area
Average Home Value in this Area
Tax History
| Year | Tax Paid | Tax Assessment Tax Assessment Total Assessment is a certain percentage of the fair market value that is determined by local assessors to be the total taxable value of land and additions on the property. | Land | Improvement |
|---|---|---|---|---|
| 2025 | $4,677 | $266,600 | $0 | $0 |
| 2024 | $4,677 | $230,500 | $0 | $0 |
| 2023 | $3,700 | $0 | $0 | $0 |
| 2022 | $5,427 | $190,300 | $0 | $0 |
| 2021 | $5,199 | $178,200 | $0 | $0 |
| 2020 | $3,565 | $169,400 | $0 | $0 |
| 2019 | $5,119 | $160,000 | $0 | $0 |
| 2018 | $5,119 | $155,400 | $22,000 | $133,400 |
| 2017 | $5,104 | $154,400 | $0 | $0 |
| 2016 | $4,886 | $145,100 | $0 | $0 |
| 2015 | -- | $145,100 | $0 | $0 |
| 2013 | -- | $126,200 | $0 | $0 |
Property History
| Date | Event | Price | List to Sale | Price per Sq Ft | Prior Sale |
|---|---|---|---|---|---|
| 12/11/2025 12/11/25 | For Sale | $599,000 | 0.0% | $233 / Sq Ft | |
| 11/30/2025 11/30/25 | Pending | -- | -- | -- | |
| 10/25/2025 10/25/25 | Price Changed | $599,000 | -3.2% | $233 / Sq Ft | |
| 09/12/2025 09/12/25 | For Sale | $619,000 | +9.2% | $241 / Sq Ft | |
| 10/03/2022 10/03/22 | Sold | $567,000 | -5.5% | $221 / Sq Ft | View Prior Sale |
| 08/27/2022 08/27/22 | Pending | -- | -- | -- | |
| 07/05/2022 07/05/22 | Price Changed | $599,900 | -3.2% | $233 / Sq Ft | |
| 06/20/2022 06/20/22 | For Sale | $619,900 | +55.0% | $241 / Sq Ft | |
| 05/04/2018 05/04/18 | Sold | $400,000 | -4.7% | $123 / Sq Ft | View Prior Sale |
| 03/24/2018 03/24/18 | Pending | -- | -- | -- | |
| 03/11/2018 03/11/18 | For Sale | $419,900 | +20.0% | $129 / Sq Ft | |
| 08/06/2015 08/06/15 | Sold | $349,900 | 0.0% | $108 / Sq Ft | View Prior Sale |
| 05/26/2015 05/26/15 | Pending | -- | -- | -- | |
| 05/07/2015 05/07/15 | For Sale | $349,900 | +7.7% | $108 / Sq Ft | |
| 06/20/2014 06/20/14 | Sold | $325,000 | -14.5% | $127 / Sq Ft | View Prior Sale |
| 05/31/2014 05/31/14 | Pending | -- | -- | -- | |
| 04/25/2014 04/25/14 | For Sale | $379,900 | -- | $149 / Sq Ft |
Purchase History
| Date | Type | Sale Price | Title Company |
|---|---|---|---|
| Warranty Deed | $567,000 | Irongate Title Agency | |
| Warranty Deed | $399,999 | Chicago Title Of Michigan In | |
| Warranty Deed | $349,900 | Attorney | |
| Warranty Deed | $325,000 | Fatic | |
| Warranty Deed | $269,000 | Ppr Title Agency | |
| Interfamily Deed Transfer | -- | Metropolitan Title Company | |
| Warranty Deed | $260,000 | -- |
Mortgage History
| Date | Status | Loan Amount | Loan Type |
|---|---|---|---|
| Open | $510,300 | New Conventional | |
| Previous Owner | $130,000 | Adjustable Rate Mortgage/ARM | |
| Previous Owner | $279,920 | New Conventional | |
| Previous Owner | $260,000 | New Conventional | |
| Previous Owner | $215,200 | Purchase Money Mortgage | |
| Previous Owner | $230,000 | Purchase Money Mortgage |
Source: MichRIC
MLS Number: 25046882
APN: 41-11-32-152-024
- 5925 Analise Ln NE
- 3940 Egypt Valley Ave NE
- 5959 Pheasant View Dr NE
- 6750 5 Mile Rd NE
- 3056 Egypt Valley Ave NE
- 3705 Grand River Dr NE
- 2782 Montreux Pointe
- 6360 Cannonsburg Rd NE
- 4304 Oak River Ct NE
- 2674 Montreux Hills Ct Unit 8
- 5699 Montreux Hills Dr
- 6249-4 Cannonsburg Rd NE
- 6249-1 Cannonsburg Rd NE
- 7122 Hawick Ct NE
- 7160 Hawick Ct NE
- 4707 Cannonsburg Rd NE
- 4590 3 Mile Rd NE Unit Parcel 1
- 4590 3 Mile Rd NE Unit Parcel 4
- 2357 Grand Valley Dr NE
- 2264 Grand Valley Dr NE
- 3240 Killian St
- 4650 Ramswood Dr NE
- 4388 Pine Ridge Pkwy NE
- 3300 E Beltline Ave NE
- 4310-4340 Pine Forest Blvd
- 4100 Whispering Ln NE
- 3141 E Beltline Ave NE
- 2550 E Beltline Ave NE
- 7030 S Cannon Place Ln Unit Cannon Place
- 7230 Fox Meadow Dr NE Unit Happyhome Apartment
- 7014 S Cannon Place Dr Unit 7014 S Cannon Place
- 2625 Northvale Dr NE
- 3000 Knapp St NE
- 2010 Deciduous Dr
- 1359 Dewberry Place NE
- 3902 Mayfield Ave NE
- 2875 Central Park Way NE
- 3118 1/2 Plaza Dr NE
- 240 Marcell Dr NE
- 330 Stone Falls Dr SE







