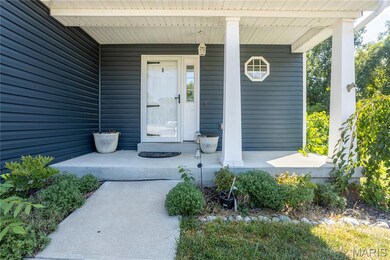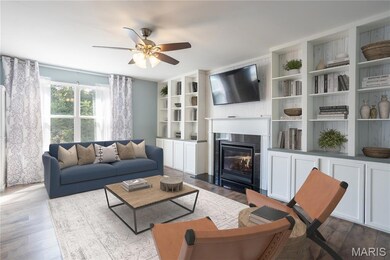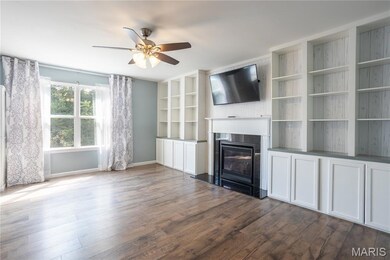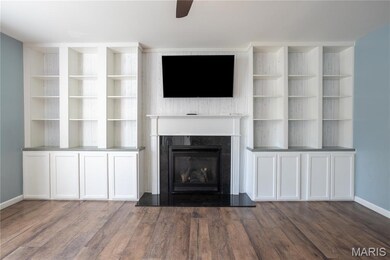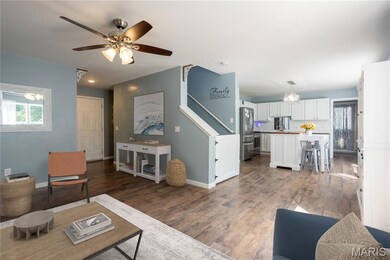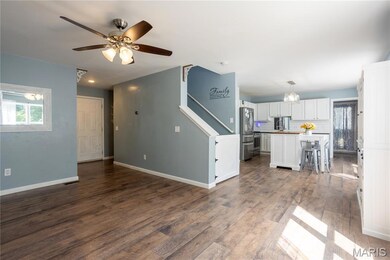5814 Mayfair Ct House Springs, MO 63051
Estimated payment $1,924/month
Highlights
- In Ground Pool
- Vaulted Ceiling
- Bonus Room
- Clubhouse
- Traditional Architecture
- Great Room with Fireplace
About This Home
USDA Approved Area! Beautiful 4 bed/ 3.5 bath 3 car garage 2 Story Smart home situated on a quiet cul de sac w lots of upgrades. This home features a covered front porch. Entering the home there is an entry foyer and a half bath for guest and convivence. There is a large great room w a gas fireplace and built in bookshelves on each side of the great room. There is an eat in kitchen w a built-in island and table. The kitchen has white cabinets, hard surface counters, a panty and a backsplash. The mud room has the option to turn into main floor laundry, this leads to the covered porch on the exterior of the home w gas hook up for grill or fireplace, that backs to a level yard , storage shed and woods for privacy. The upper level has a large primary bedroom w vaulted ceiling, and a double closet. The Primary bath has a large soaking tub and vanity. There are 2 additional bedrooms and a bath. The lower level has a finished area for a bedroom and sitting room or a family room, there is a full bath and full laundry w 2 washer hook ups. The subdivision features a pool and clubhouse that can be rented for family functions. There is zoned heating and cooling. All Appliances stay.
Home Details
Home Type
- Single Family
Est. Annual Taxes
- $3,033
Year Built
- Built in 2019
Lot Details
- 6,970 Sq Ft Lot
- Property fronts a private road
- Level Lot
HOA Fees
- $35 Monthly HOA Fees
Parking
- 3 Car Attached Garage
- Garage Door Opener
Home Design
- Traditional Architecture
- Architectural Shingle Roof
- Vinyl Siding
- Concrete Perimeter Foundation
Interior Spaces
- 2-Story Property
- Wired For Data
- Bookcases
- Vaulted Ceiling
- Ceiling Fan
- Gas Log Fireplace
- Insulated Windows
- Tilt-In Windows
- Bay Window
- Panel Doors
- Mud Room
- Entrance Foyer
- Great Room with Fireplace
- Breakfast Room
- Combination Kitchen and Dining Room
- Bonus Room
- Storage
- Laundry Room
- Fire and Smoke Detector
Kitchen
- Breakfast Bar
- Gas Oven
- Gas Range
- Microwave
- Dishwasher
- Disposal
Flooring
- Carpet
- Concrete
- Ceramic Tile
- Luxury Vinyl Plank Tile
- Luxury Vinyl Tile
Bedrooms and Bathrooms
- Walk-In Closet
- Soaking Tub
Finished Basement
- Basement Fills Entire Space Under The House
- Basement Ceilings are 8 Feet High
- Bedroom in Basement
- Finished Basement Bathroom
- Rough-In Basement Bathroom
- Basement Window Egress
Outdoor Features
- In Ground Pool
- Covered Patio or Porch
Schools
- House Springs Elem. Elementary School
- Northwest Valley Middle School
- Northwest High School
Utilities
- Forced Air Zoned Cooling and Heating System
- Heating System Uses Natural Gas
- Single-Phase Power
- Natural Gas Connected
- Gas Water Heater
- High Speed Internet
- Cable TV Available
Listing and Financial Details
- Assessor Parcel Number 03-7.0-26.0-3-001-001.04
Community Details
Overview
- Association fees include clubhouse, pool maintenance, pool, recreational facilities
- Villages Of Yorktown Association
- Built by Lindbergh
Amenities
- Clubhouse
Recreation
- Community Pool
Map
Home Values in the Area
Average Home Value in this Area
Tax History
| Year | Tax Paid | Tax Assessment Tax Assessment Total Assessment is a certain percentage of the fair market value that is determined by local assessors to be the total taxable value of land and additions on the property. | Land | Improvement |
|---|---|---|---|---|
| 2025 | $3,033 | $45,900 | $7,700 | $38,200 |
| 2024 | $3,033 | $42,000 | $7,700 | $34,300 |
| 2023 | $3,033 | $42,000 | $7,700 | $34,300 |
| 2022 | $3,000 | $42,000 | $7,700 | $34,300 |
| 2021 | $3,000 | $42,000 | $7,700 | $34,300 |
| 2020 | $2,729 | $37,300 | $7,000 | $30,300 |
| 2019 | $2,361 | $32,300 | $7,000 | $25,300 |
| 2018 | $378 | $5,100 | $5,100 | $0 |
| 2017 | $345 | $5,100 | $5,100 | $0 |
| 2016 | $375 | $5,500 | $5,500 | $0 |
| 2015 | $386 | $5,500 | $5,500 | $0 |
| 2013 | -- | $5,500 | $5,500 | $0 |
Property History
| Date | Event | Price | List to Sale | Price per Sq Ft | Prior Sale |
|---|---|---|---|---|---|
| 10/25/2025 10/25/25 | Pending | -- | -- | -- | |
| 10/22/2025 10/22/25 | Price Changed | $309,900 | -3.1% | $137 / Sq Ft | |
| 10/02/2025 10/02/25 | Price Changed | $319,900 | -1.5% | $141 / Sq Ft | |
| 09/10/2025 09/10/25 | For Sale | $324,900 | +28.7% | $144 / Sq Ft | |
| 01/28/2019 01/28/19 | Sold | -- | -- | -- | View Prior Sale |
| 05/15/2018 05/15/18 | Pending | -- | -- | -- | |
| 05/15/2018 05/15/18 | For Sale | $252,445 | -- | $180 / Sq Ft |
Purchase History
| Date | Type | Sale Price | Title Company |
|---|---|---|---|
| Warranty Deed | -- | None Available |
Mortgage History
| Date | Status | Loan Amount | Loan Type |
|---|---|---|---|
| Open | $245,388 | FHA |
Source: MARIS MLS
MLS Number: MIS25062093
APN: 03-7.0-26.0-3-001-001.04
- 3734 Carol Park Rd
- 103 Bluejay Hill Unit 103
- 74 Mockingbird Hill Unit 74
- 5916 Roger Rd
- 1020 Elderberry Dr
- 4050 Crest Dr
- 6042 Carol St
- 2 Royal II at Manors at Bear Ridge
- 5893 Midridge Dr
- 2 Aspen at Bear Ridge
- 5899 Midridge Dr
- 5590 Stonecrest Dr
- 4145 Bear Ridge Dr
- 2 Ashford at Bear Ridge
- 0 Old Gravois Rd
- 4152 Bear Ridge Dr
- 2 Sterling at Bear Ridge
- 897 Black Bear Dr
- 2 Maple at Bear Ridge
- 918 Black Bear Dr

