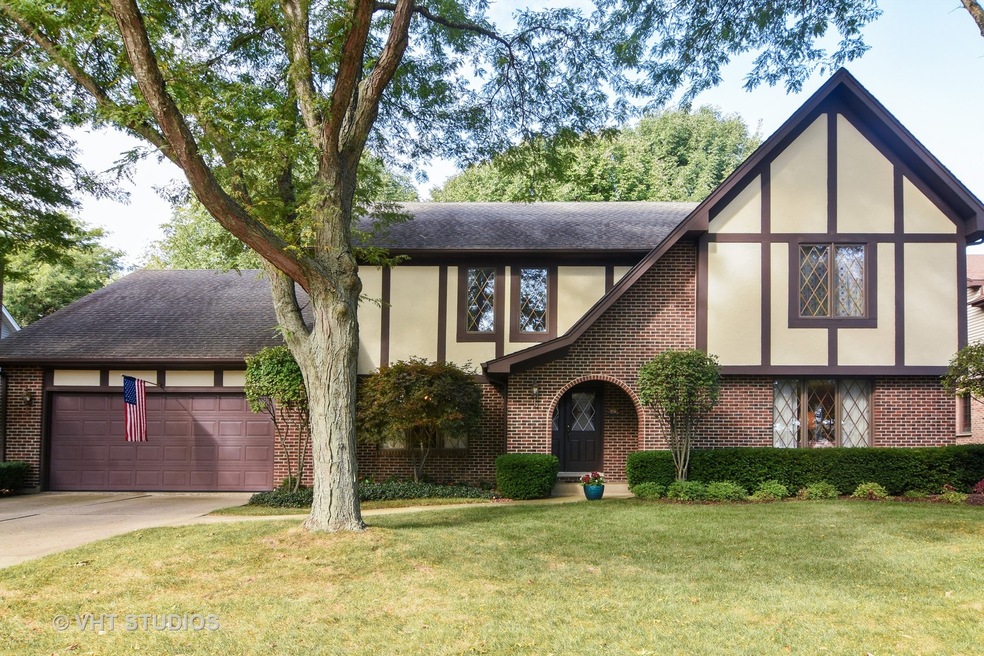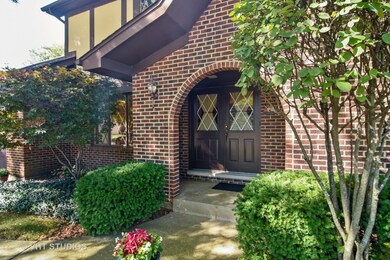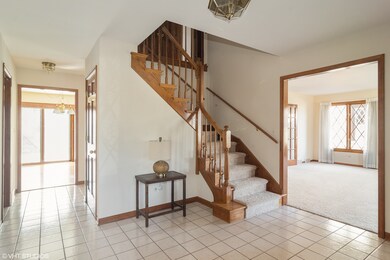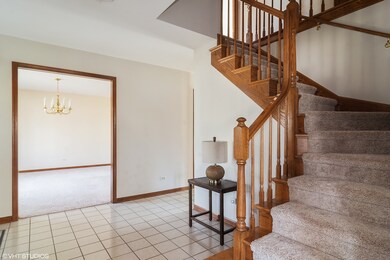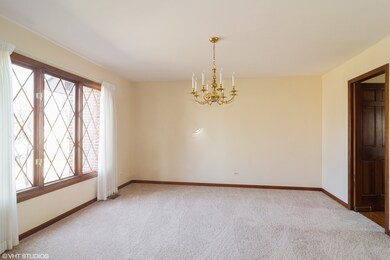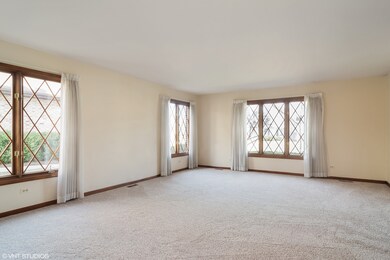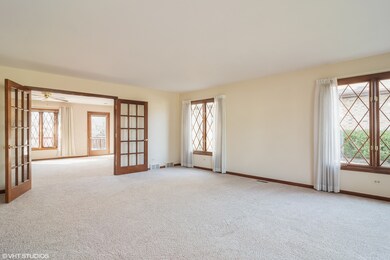
5814 N Corona Dr Palatine, IL 60067
Plum Grove Village NeighborhoodEstimated Value: $703,307 - $779,000
Highlights
- Landscaped Professionally
- Deck
- Wood Flooring
- Hunting Ridge Elementary School Rated A
- Wooded Lot
- Tudor Architecture
About This Home
As of May 2019Picturesque home situated on quiet street! Large open foyer sets the tone of spaciousness throughout! Bright living room w/french doors to family room will hold your biggest celebrations! Family room is expansive with beautiful gas start fireplace & stunning views of the yard! Timeless kitchen with solid wood cabinetry, tons of counter space, built in desk & pantry closet to keep you organized! Eating area leads to slider doors that take you onto party sized deck! Master bedroom is oversized with a great walk in closet & private master bath! Bedrooms 2 & 3 also have walk in closets & Bedroom 4 has a double door closet - Maximum storage here! Unfinished basement awaiting all your ideas, Finished crawl space for more storage! OVERSIZED 2+ Car Garage for all your garden tools(Bonus garage storage space is 7 x 10). Lot is gorgeous & backs to lovely private wooded area! Top schools & great location to shopping & dining! NEW Furnace 5/2018, NEW CARPET & PAINT 2019. Home warranty included!
Last Agent to Sell the Property
@properties Christie's International Real Estate License #475123478 Listed on: 03/20/2019

Last Buyer's Agent
Cynthia Ribolzi
Redfin Corporation License #475155077

Home Details
Home Type
- Single Family
Est. Annual Taxes
- $13,550
Year Built
- 1987
Lot Details
- Cul-De-Sac
- Landscaped Professionally
- Wooded Lot
Parking
- Attached Garage
- Garage Transmitter
- Garage Door Opener
- Driveway
- Parking Included in Price
- Garage Is Owned
Home Design
- Tudor Architecture
- Brick Exterior Construction
- Slab Foundation
- Asphalt Shingled Roof
- Cedar
Interior Spaces
- Wood Burning Fireplace
- Fireplace With Gas Starter
- Attached Fireplace Door
- Entrance Foyer
- Dining Area
- Wood Flooring
Kitchen
- Breakfast Bar
- Walk-In Pantry
- Built-In Oven
- Cooktop
- Microwave
- Dishwasher
- Disposal
Bedrooms and Bathrooms
- Walk-In Closet
- Primary Bathroom is a Full Bathroom
- Dual Sinks
- Whirlpool Bathtub
- Separate Shower
Laundry
- Laundry on main level
- Dryer
- Washer
Unfinished Basement
- Partial Basement
- Crawl Space
Outdoor Features
- Deck
- Brick Porch or Patio
Utilities
- Central Air
- Heating System Uses Gas
- Lake Michigan Water
Listing and Financial Details
- Senior Tax Exemptions
- Homeowner Tax Exemptions
- Senior Freeze Tax Exemptions
Ownership History
Purchase Details
Purchase Details
Home Financials for this Owner
Home Financials are based on the most recent Mortgage that was taken out on this home.Similar Homes in Palatine, IL
Home Values in the Area
Average Home Value in this Area
Purchase History
| Date | Buyer | Sale Price | Title Company |
|---|---|---|---|
| Rowley Richard M | -- | None Available | |
| Rowley Richard | $450,000 | Attorney S Ttl Guaranty Fund |
Mortgage History
| Date | Status | Borrower | Loan Amount |
|---|---|---|---|
| Open | Rowley Richard | $330,000 | |
| Closed | Rowley Richard | $40,000 | |
| Closed | Rowley Richard | $337,500 | |
| Previous Owner | Simmerman Richard H | $200,000 | |
| Previous Owner | Simmerman Richard H | $200,000 | |
| Previous Owner | Simmerman Richard H | $200,000 |
Property History
| Date | Event | Price | Change | Sq Ft Price |
|---|---|---|---|---|
| 05/20/2019 05/20/19 | Sold | $450,000 | -5.3% | $142 / Sq Ft |
| 04/17/2019 04/17/19 | Pending | -- | -- | -- |
| 03/20/2019 03/20/19 | For Sale | $475,000 | -- | $150 / Sq Ft |
Tax History Compared to Growth
Tax History
| Year | Tax Paid | Tax Assessment Tax Assessment Total Assessment is a certain percentage of the fair market value that is determined by local assessors to be the total taxable value of land and additions on the property. | Land | Improvement |
|---|---|---|---|---|
| 2024 | $13,550 | $48,000 | $10,565 | $37,435 |
| 2023 | $13,550 | $48,000 | $10,565 | $37,435 |
| 2022 | $13,550 | $48,000 | $10,565 | $37,435 |
| 2021 | $13,644 | $43,164 | $6,288 | $36,876 |
| 2020 | $13,518 | $43,164 | $6,288 | $36,876 |
| 2019 | $11,203 | $47,696 | $6,288 | $41,408 |
| 2018 | $12,370 | $48,771 | $5,785 | $42,986 |
| 2017 | $11,902 | $48,771 | $5,785 | $42,986 |
| 2016 | $12,352 | $48,771 | $5,785 | $42,986 |
| 2015 | $13,880 | $47,233 | $5,282 | $41,951 |
| 2014 | $13,306 | $47,233 | $5,282 | $41,951 |
| 2013 | $13,271 | $47,233 | $5,282 | $41,951 |
Agents Affiliated with this Home
-
Caroline Starr

Seller's Agent in 2019
Caroline Starr
@ Properties
(847) 890-8892
8 in this area
517 Total Sales
-

Buyer's Agent in 2019
Cynthia Ribolzi
Redfin Corporation
(312) 608-2369
Map
Source: Midwest Real Estate Data (MRED)
MLS Number: MRD10314834
APN: 02-33-201-051-0000
- 5804 N Corona Dr
- 2614 Pebblebrook Ln
- 109 College Crossing
- 303 College Crossing
- 522 E Algonquin Rd Unit 302
- 522 E Algonquin Rd Unit 200
- 522 E Algonquin Rd Unit 207
- 2295 E Algonquin Rd
- 830 W Lukas Ave
- 2640 Pirates Cove Unit 3
- 1001 Buccaneer Dr Unit 3
- 101 Croftwood Ct
- 1102 Skylark Ct
- 2300 Lisa Ct
- 1559 S Paul le Comte Ct
- 2618 Smith St
- 1571 W Rue James Place Unit 21
- 1120 Roselle Rd
- 1576 S Kembley Ave Unit 32
- 1572 S Kembley Ave Unit 33
- 5814 N Corona Dr
- 5812 N Corona Dr
- 5813 S Corona Dr
- 5807 N Corona Dr
- 5810 N Corona Dr
- 5808 S Corona Dr
- 5811 S Corona Dr
- 5808 N Corona Dr
- 5809 S Corona Dr
- 5805 N Corona Dr
- 5806 S Corona Dr
- 5806 N Corona Dr
- 5807 S Corona Dr
- 2607 Arlingdale Dr
- 5809 Arlingdale Dr
- 5804 S Corona Dr
- 5803 N Corona Dr
- 5805 S Corona Dr
- 5807 Arlingdale Dr
- 5803 S Corona Dr
