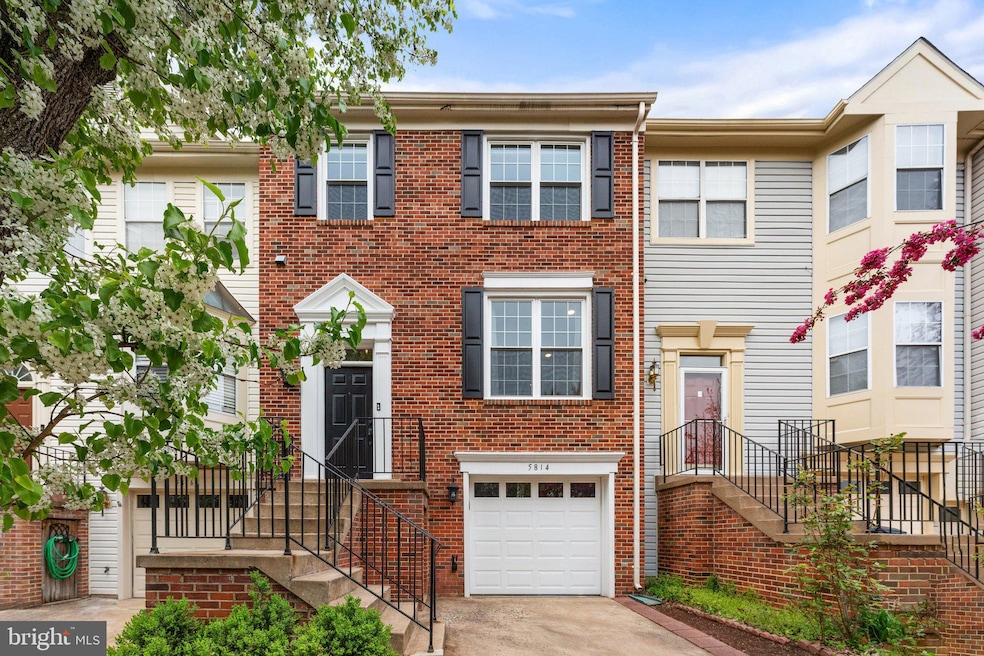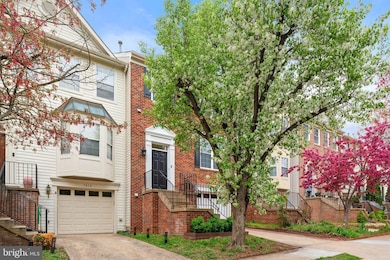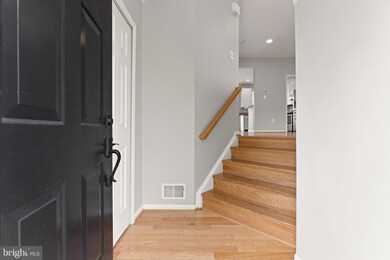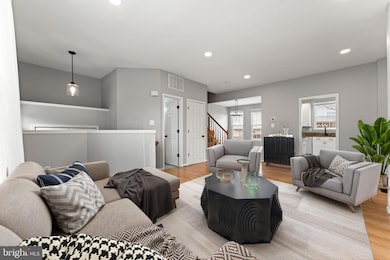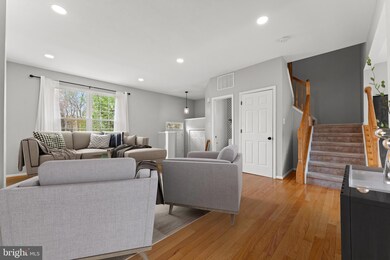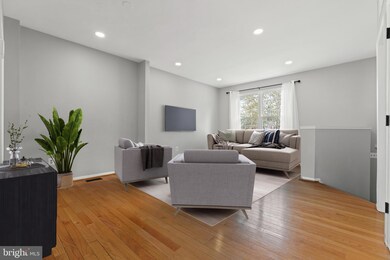
5814 Stream Pond Ct Centreville, VA 20120
Highlights
- Gourmet Kitchen
- Open Floorplan
- Deck
- Westfield High School Rated A-
- Colonial Architecture
- Recreation Room
About This Home
As of April 2025Welcome to 5814 Stream Pond Ct, a beautifully maintained 3-bedroom, 2 full-bath, and 2 half-bath townhome in the highly desirable Lifestyle at Sully Station community. This elegant Belmont model features an open-concept design, gleaming hardwood floors, and abundant natural light throughout. The updated kitchen boasts stainless steel appliances, granite countertops, and ample cabinetry, flowing into a bright dining area. Step outside to a private deck overlooking a fenced backyard, perfect for relaxing. The walkout lower level offers a spacious recreation room with a gas fireplace, ideal for a home office or entertainment space. Upstairs, the primary suite features a large closet and en-suite bath, while two additional bedrooms provide flexibility. Enjoy peace of mind with plenty of recent updates! Including new Whirlpool appliances (2022), refreshed bathroom vanities, mirrors, lighting, and LVP flooring, fresh paint throughout, new interior and exterior light fixtures, newly painted garage, a newer HVAC system, and a newer roof. Ideally located near Routes 28, 29, and I-66, this home offers an easy commute to DC, Tysons Corner, and Dulles Airport, plus quick access to Wegmans, Trader Joe’s, Fair Lakes, and more. Residents enjoy fantastic community amenities, including a pool, playgrounds, tennis courts, and scenic trails. This home checks all the boxes—location, upgrades, and lifestyle. Schedule your tour today!
Townhouse Details
Home Type
- Townhome
Est. Annual Taxes
- $6,517
Year Built
- Built in 1994
Lot Details
- 1,606 Sq Ft Lot
- Property is Fully Fenced
- Back Yard
- Property is in excellent condition
HOA Fees
- $128 Monthly HOA Fees
Parking
- 1 Car Attached Garage
- Front Facing Garage
Home Design
- Colonial Architecture
- Slab Foundation
- Shingle Roof
- Vinyl Siding
- Brick Front
Interior Spaces
- Property has 3 Levels
- Open Floorplan
- High Ceiling
- Ceiling Fan
- Recessed Lighting
- 1 Fireplace
- Window Treatments
- Living Room
- Breakfast Room
- Combination Kitchen and Dining Room
- Recreation Room
- Garden Views
Kitchen
- Gourmet Kitchen
- Oven
- Stove
- Freezer
- Ice Maker
- Dishwasher
- Stainless Steel Appliances
- Upgraded Countertops
- Disposal
Flooring
- Wood
- Carpet
- Luxury Vinyl Plank Tile
Bedrooms and Bathrooms
- 3 Bedrooms
- En-Suite Primary Bedroom
- En-Suite Bathroom
- Walk-In Closet
- Bathtub with Shower
Laundry
- Dryer
- Washer
Finished Basement
- Heated Basement
- Walk-Out Basement
- Interior and Exterior Basement Entry
- Garage Access
- Sump Pump
- Laundry in Basement
- Natural lighting in basement
Outdoor Features
- Deck
- Patio
Schools
- Deer Park Elementary School
- Stone Middle School
- Westfield High School
Utilities
- Forced Air Heating and Cooling System
- Water Dispenser
- Natural Gas Water Heater
Listing and Financial Details
- Tax Lot 8
- Assessor Parcel Number 0543 23150008
Community Details
Overview
- Association fees include snow removal, trash
- Sully Station Subdivision
Recreation
- Community Playground
- Community Pool
- Jogging Path
Ownership History
Purchase Details
Home Financials for this Owner
Home Financials are based on the most recent Mortgage that was taken out on this home.Purchase Details
Home Financials for this Owner
Home Financials are based on the most recent Mortgage that was taken out on this home.Purchase Details
Home Financials for this Owner
Home Financials are based on the most recent Mortgage that was taken out on this home.Purchase Details
Home Financials for this Owner
Home Financials are based on the most recent Mortgage that was taken out on this home.Purchase Details
Home Financials for this Owner
Home Financials are based on the most recent Mortgage that was taken out on this home.Purchase Details
Home Financials for this Owner
Home Financials are based on the most recent Mortgage that was taken out on this home.Similar Homes in Centreville, VA
Home Values in the Area
Average Home Value in this Area
Purchase History
| Date | Type | Sale Price | Title Company |
|---|---|---|---|
| Deed | $625,000 | Cardinal Title Group | |
| Deed | $625,000 | Cardinal Title Group | |
| Bargain Sale Deed | $472,500 | Chicago Title | |
| Warranty Deed | $415,000 | Psr Llc | |
| Deed | $380,000 | Ellm Title Llc | |
| Deed | $214,900 | -- | |
| Deed | $158,200 | -- |
Mortgage History
| Date | Status | Loan Amount | Loan Type |
|---|---|---|---|
| Open | $562,500 | New Conventional | |
| Closed | $562,500 | New Conventional | |
| Previous Owner | $483,367 | VA | |
| Previous Owner | $402,550 | New Conventional | |
| Previous Owner | $368,600 | New Conventional | |
| Previous Owner | $187,087 | New Conventional | |
| Previous Owner | $171,900 | No Value Available | |
| Previous Owner | $156,251 | No Value Available |
Property History
| Date | Event | Price | Change | Sq Ft Price |
|---|---|---|---|---|
| 04/30/2025 04/30/25 | Sold | $625,000 | 0.0% | $290 / Sq Ft |
| 04/06/2025 04/06/25 | Pending | -- | -- | -- |
| 04/03/2025 04/03/25 | For Sale | $625,000 | +32.3% | $290 / Sq Ft |
| 09/24/2021 09/24/21 | Sold | $472,500 | -1.5% | $281 / Sq Ft |
| 07/15/2021 07/15/21 | For Sale | $479,900 | +15.6% | $285 / Sq Ft |
| 07/05/2019 07/05/19 | Sold | $415,000 | +3.8% | $211 / Sq Ft |
| 06/08/2019 06/08/19 | Pending | -- | -- | -- |
| 06/06/2019 06/06/19 | For Sale | $400,000 | +5.3% | $204 / Sq Ft |
| 09/15/2017 09/15/17 | Sold | $380,000 | 0.0% | $262 / Sq Ft |
| 08/17/2017 08/17/17 | Pending | -- | -- | -- |
| 08/16/2017 08/16/17 | Off Market | $380,000 | -- | -- |
| 08/07/2017 08/07/17 | For Sale | $380,000 | -- | $262 / Sq Ft |
Tax History Compared to Growth
Tax History
| Year | Tax Paid | Tax Assessment Tax Assessment Total Assessment is a certain percentage of the fair market value that is determined by local assessors to be the total taxable value of land and additions on the property. | Land | Improvement |
|---|---|---|---|---|
| 2024 | $5,961 | $514,530 | $150,000 | $364,530 |
| 2023 | $5,806 | $514,530 | $150,000 | $364,530 |
| 2022 | $5,250 | $459,080 | $135,000 | $324,080 |
| 2021 | $4,857 | $413,860 | $120,000 | $293,860 |
| 2020 | $4,476 | $378,220 | $105,000 | $273,220 |
| 2019 | $4,476 | $378,220 | $105,000 | $273,220 |
| 2018 | $4,077 | $354,550 | $100,000 | $254,550 |
| 2017 | $4,116 | $354,550 | $100,000 | $254,550 |
| 2016 | $4,025 | $347,470 | $95,000 | $252,470 |
| 2015 | $3,669 | $328,750 | $90,000 | $238,750 |
| 2014 | $3,661 | $328,750 | $90,000 | $238,750 |
Agents Affiliated with this Home
-
Saad Jamil

Seller's Agent in 2025
Saad Jamil
Samson Properties
(703) 508-1860
9 in this area
221 Total Sales
-
Arslan Jamil

Seller Co-Listing Agent in 2025
Arslan Jamil
Samson Properties
(571) 242-0301
14 in this area
232 Total Sales
-
June Park

Buyer's Agent in 2025
June Park
Samson Properties
(703) 615-1187
25 in this area
110 Total Sales
-
Winnie Lim
W
Buyer Co-Listing Agent in 2025
Winnie Lim
Samson Properties
(571) 230-7399
1 in this area
5 Total Sales
-
Frances Irizarry

Seller's Agent in 2021
Frances Irizarry
Pearson Smith Realty, LLC
(703) 967-7289
4 in this area
63 Total Sales
-
Skylar Lambiase

Buyer's Agent in 2021
Skylar Lambiase
EXP Realty, LLC
(703) 401-5119
1 in this area
27 Total Sales
Map
Source: Bright MLS
MLS Number: VAFX2231202
APN: 0543-23150008
- 14669 Battery Ridge Ln
- 14664 Battery Ridge Ln
- 14731 Grobie Pond Ln
- 5716 Belcher Farm Dr
- 5813 Stone Ridge Dr
- 14758 Flower Hill Dr
- 14812 Smethwick Place
- 14617 Woodspring Ct
- 14804 Hancock Ct
- 5705 Croatan Ct
- 14552 Woodgate Manor Place
- 6073 Wycoff Square
- 5940 Baron Kent Ln
- 6046 Raina Dr
- 14710 Bentley Square
- 14680 Stone Crossing Ct
- 14417 Salisbury Plain Ct
- 5920 Gunther Ct
- 5613 Rocky Run Dr
- 5616 Schoolfield Ct
