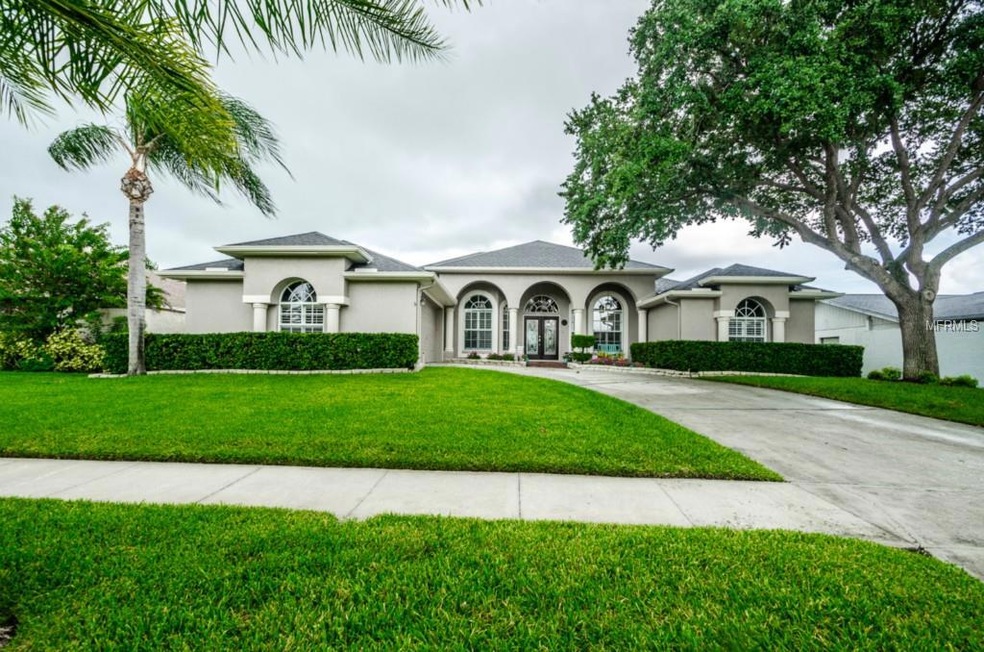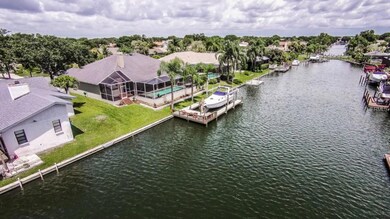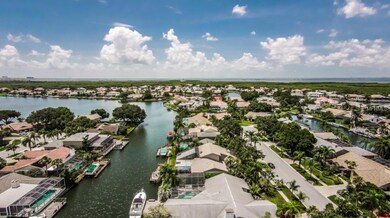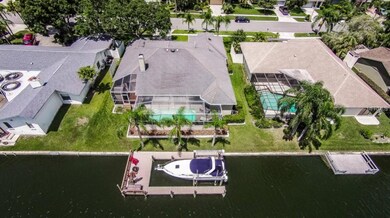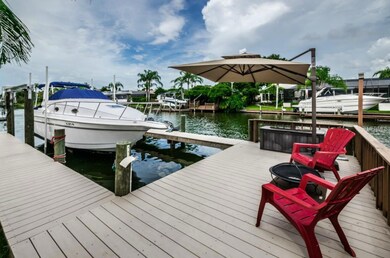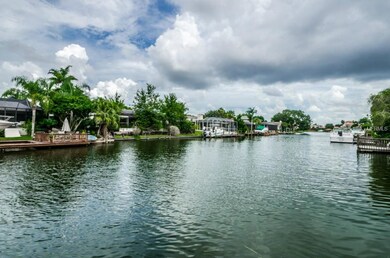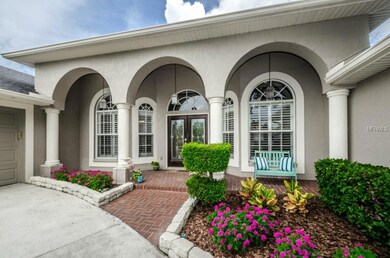
5815 Dory Way Tampa, FL 33615
Bay Port Colony NeighborhoodHighlights
- 81 Feet of Waterfront
- Boat Lift
- Screened Pool
- Alonso High School Rated A
- Access to Bay or Harbor
- Canal View
About This Home
As of June 2025Come see one of the newest water front homes in the gated community of Bayport. Enjoy beautiful views of the pool and canal from the family room, kitchen, breakfast room, master, and 2nd bedroom. Lots of windows plus French and sliding doors make this home feel light and bright. Spacious open floor plan with high ceilings are rare in this neighborhood. Entertaining is easy since the kitchen, breakfast room and dining room are all open to family room. The split floor plan offers privacy with the large master bedroom on one side of the home separated from the other three bedrooms. The master suite has two closets, dual sinks, garden tub, separate shower and plenty of room for exercise equipment, a desk, or a sitting area.
This home has great curb appeal with newly painted neutral exterior, large arched windows, and plantation shutters. The kitchen has granite counter tops, stainless steel appliances and custom wood cabinets.
Enjoy the screened pool and large covered lanai leading out to canal with a new dock and boat lift (installed in 2012) that will hold up to a 30 foot boat. Pool cover helps keep water warm during cooler months. Over-sized two car garage with side entry leaves plenty of room for hobbies or extra storage. Conveniently located in close proximity to the airport, major highways and shopping malls.
Last Agent to Sell the Property
KELLER WILLIAMS TAMPA CENTRAL License #663566 Listed on: 08/14/2014

Last Buyer's Agent
KELLER WILLIAMS TAMPA CENTRAL License #663566 Listed on: 08/14/2014

Home Details
Home Type
- Single Family
Est. Annual Taxes
- $5,126
Year Built
- Built in 2001
Lot Details
- 9,720 Sq Ft Lot
- Lot Dimensions are 81x120
- 81 Feet of Waterfront
- Property fronts a freshwater canal
- Street terminates at a dead end
- Irrigation
- Landscaped with Trees
- Property is zoned PD-MU
HOA Fees
- $78 Monthly HOA Fees
Parking
- 2 Car Attached Garage
- Garage Door Opener
Home Design
- Contemporary Architecture
- Traditional Architecture
- Slab Foundation
- Wood Frame Construction
- Shingle Roof
- Block Exterior
- Stucco
Interior Spaces
- 2,382 Sq Ft Home
- High Ceiling
- Wood Burning Fireplace
- Family Room with Fireplace
- Family Room Off Kitchen
- Formal Dining Room
- Inside Utility
- Canal Views
- Attic
Kitchen
- Eat-In Kitchen
- Range<<rangeHoodToken>>
- <<microwave>>
- Dishwasher
- Disposal
Flooring
- Carpet
- Laminate
- Ceramic Tile
Bedrooms and Bathrooms
- 4 Bedrooms
- Split Bedroom Floorplan
- 2 Full Bathrooms
Pool
- Screened Pool
- In Ground Pool
- Gunite Pool
- Fence Around Pool
- Pool Tile
Outdoor Features
- Access to Bay or Harbor
- Access to Freshwater Canal
- Seawall
- Lock
- Boat Lift
- Deck
- Enclosed patio or porch
- Rain Gutters
Location
- Flood Zone Lot
Schools
- Bay Crest Elementary School
- Davidsen Middle School
- Alonso High School
Utilities
- Central Heating and Cooling System
- Heat Pump System
- Cable TV Available
Community Details
- Bay Port Colony Ph 02 Unit 02 Subdivision
- The community has rules related to fencing
Listing and Financial Details
- Legal Lot and Block 20 / 8
- Assessor Parcel Number U-33-28-17-0B8-000000-00020.0
Ownership History
Purchase Details
Home Financials for this Owner
Home Financials are based on the most recent Mortgage that was taken out on this home.Purchase Details
Home Financials for this Owner
Home Financials are based on the most recent Mortgage that was taken out on this home.Purchase Details
Home Financials for this Owner
Home Financials are based on the most recent Mortgage that was taken out on this home.Purchase Details
Home Financials for this Owner
Home Financials are based on the most recent Mortgage that was taken out on this home.Similar Homes in Tampa, FL
Home Values in the Area
Average Home Value in this Area
Purchase History
| Date | Type | Sale Price | Title Company |
|---|---|---|---|
| Warranty Deed | $900,000 | Majesty Title Services | |
| Special Warranty Deed | $475,000 | Attorney | |
| Warranty Deed | $475,000 | Attorney | |
| Warranty Deed | $385,000 | Cypress Lakes Title Svcs Llc | |
| Warranty Deed | $92,500 | -- |
Mortgage History
| Date | Status | Loan Amount | Loan Type |
|---|---|---|---|
| Open | $720,000 | New Conventional | |
| Previous Owner | $380,000 | Adjustable Rate Mortgage/ARM | |
| Previous Owner | $346,500 | Unknown | |
| Previous Owner | $157,648 | New Conventional | |
| Previous Owner | $221,300 | New Conventional | |
| Previous Owner | $84,131 | New Conventional |
Property History
| Date | Event | Price | Change | Sq Ft Price |
|---|---|---|---|---|
| 06/17/2025 06/17/25 | Sold | $900,000 | -2.7% | $378 / Sq Ft |
| 04/20/2025 04/20/25 | Pending | -- | -- | -- |
| 04/11/2025 04/11/25 | Price Changed | $925,000 | -1.5% | $388 / Sq Ft |
| 03/22/2025 03/22/25 | Price Changed | $939,000 | -3.7% | $394 / Sq Ft |
| 02/27/2025 02/27/25 | For Sale | $975,000 | +105.3% | $409 / Sq Ft |
| 08/17/2018 08/17/18 | Off Market | $475,000 | -- | -- |
| 10/24/2014 10/24/14 | Sold | $475,000 | -2.1% | $199 / Sq Ft |
| 08/13/2014 08/13/14 | For Sale | $485,000 | -- | $204 / Sq Ft |
Tax History Compared to Growth
Tax History
| Year | Tax Paid | Tax Assessment Tax Assessment Total Assessment is a certain percentage of the fair market value that is determined by local assessors to be the total taxable value of land and additions on the property. | Land | Improvement |
|---|---|---|---|---|
| 2024 | $6,961 | $403,698 | -- | -- |
| 2023 | $6,736 | $391,940 | $0 | $0 |
| 2022 | $6,478 | $380,524 | $0 | $0 |
| 2021 | $6,399 | $369,441 | $0 | $0 |
| 2020 | $6,291 | $364,340 | $0 | $0 |
| 2019 | $6,147 | $356,149 | $0 | $0 |
| 2018 | $6,046 | $349,508 | $0 | $0 |
| 2017 | $5,974 | $360,371 | $0 | $0 |
| 2016 | $5,927 | $335,278 | $0 | $0 |
| 2015 | $5,995 | $332,947 | $0 | $0 |
| 2014 | $5,110 | $286,622 | $0 | $0 |
| 2013 | -- | $282,386 | $0 | $0 |
Agents Affiliated with this Home
-
Monica Guillen

Seller's Agent in 2025
Monica Guillen
WESTON GROUP
(813) 530-4338
1 in this area
136 Total Sales
-
Charlene Weston

Seller Co-Listing Agent in 2025
Charlene Weston
WESTON GROUP
(813) 846-4538
1 in this area
146 Total Sales
-
Yaslen Marino Cardoso
Y
Buyer's Agent in 2025
Yaslen Marino Cardoso
AVENUE HOMES LLC
(813) 454-2322
1 in this area
22 Total Sales
-
Leslee Coppock, PA
L
Seller's Agent in 2014
Leslee Coppock, PA
KELLER WILLIAMS TAMPA CENTRAL
(813) 865-0700
33 Total Sales
Map
Source: Stellar MLS
MLS Number: T2711403
APN: U-33-28-17-0B8-000000-00020.0
- 5816 Dory Way
- 6104 Schooner Way
- 6104 Dory Way
- 5809 Cruiser Way
- 6109 Schooner Way
- 4804 Longwater Way
- 5812 Mariners Watch Dr
- 6014 Mariners Watch Dr
- 6320 Grand Bahama Cir
- 6119 Galleon Way
- 5936 Bayside Key Dr
- 9807 Bay Island Dr
- 6027 Bayside Key Dr
- 5002 E Longboat Blvd
- 9810 Compass Point Way
- 6109 Bayside Key Dr
- 6317 Newtown Cir Unit 17B2
- 6323 Newtown Cir Unit 23A1
- 5563 Baywater Dr Unit 37
- 6325 Newtown Cir Unit 25B2
