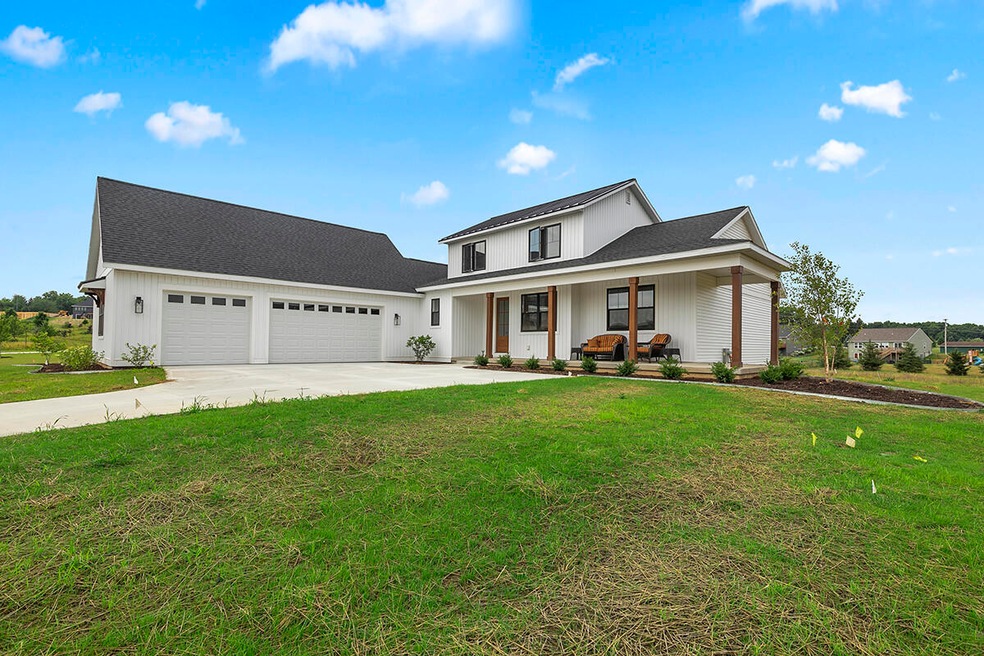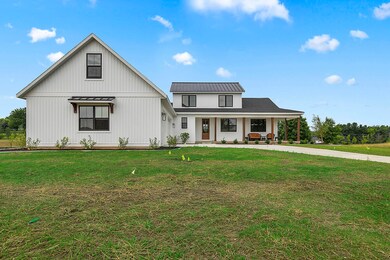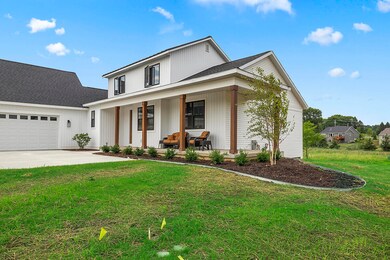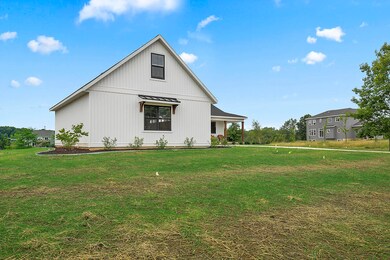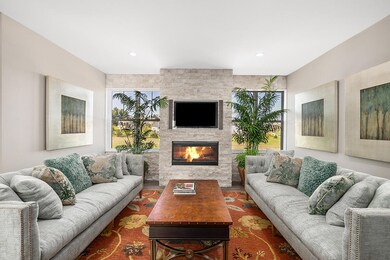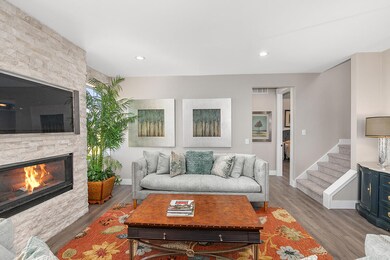
5815 Golden View Ct Unit 11 Grand Rapids, MI 49512
Cascade Township NeighborhoodHighlights
- New Construction
- Deck
- Mud Room
- Dutton Elementary School Rated A
- Traditional Architecture
- Cul-De-Sac
About This Home
As of January 2023FINISHED NEW CONSTRUCTION
This beautiful home sits on almost 2 acres. Boasts a main floor master with en suite and walk out basement. Large and open main floor with large mudroom.
Loft and 2 bedrooms with jack/jill bathroom on the second floor. Bonus room above the garage provides endless possibilities for flex space.
Home has 8' doors and all the extras that make it one of a kind. Great location located close to everything.
Last Agent to Sell the Property
Five Star Real Estate (Ada) License #6501335333 Listed on: 12/05/2022
Home Details
Home Type
- Single Family
Est. Annual Taxes
- $7,120
Year Built
- Built in 2022 | New Construction
Lot Details
- 1.84 Acre Lot
- Lot Dimensions are 164x368x171x185x52x34x312
- Property fronts a private road
- Cul-De-Sac
- Level Lot
Parking
- 3 Car Attached Garage
- Garage Door Opener
Home Design
- Traditional Architecture
- Shingle Roof
- Aluminum Roof
- Vinyl Siding
Interior Spaces
- 2,496 Sq Ft Home
- 2-Story Property
- Ceiling Fan
- Insulated Windows
- Window Screens
- Mud Room
- Living Room with Fireplace
- Walk-Out Basement
- Laundry on main level
Kitchen
- Eat-In Kitchen
- Built-In Gas Oven
- Dishwasher
- Kitchen Island
- Snack Bar or Counter
- Disposal
Bedrooms and Bathrooms
- 3 Bedrooms | 1 Main Level Bedroom
- 3 Full Bathrooms
Outdoor Features
- Deck
- Porch
Utilities
- Forced Air Heating and Cooling System
- Heating System Uses Natural Gas
- Well
- Natural Gas Water Heater
- Septic System
Community Details
- Property has a Home Owners Association
- Association fees include snow removal
- Golden View Estates Subdivision
Similar Homes in Grand Rapids, MI
Home Values in the Area
Average Home Value in this Area
Property History
| Date | Event | Price | Change | Sq Ft Price |
|---|---|---|---|---|
| 01/19/2023 01/19/23 | Sold | $572,500 | -2.8% | $229 / Sq Ft |
| 12/26/2022 12/26/22 | Pending | -- | -- | -- |
| 12/05/2022 12/05/22 | For Sale | $589,000 | +378.9% | $236 / Sq Ft |
| 04/09/2021 04/09/21 | Sold | $123,000 | -5.4% | -- |
| 03/09/2021 03/09/21 | Pending | -- | -- | -- |
| 07/30/2019 07/30/19 | For Sale | $130,000 | -- | -- |
Tax History Compared to Growth
Agents Affiliated with this Home
-
Tracy Anderson
T
Seller's Agent in 2023
Tracy Anderson
Five Star Real Estate (Ada)
(616) 633-7364
2 in this area
13 Total Sales
-
Scott Koop
S
Buyer's Agent in 2023
Scott Koop
Greenridge Realty (EGR)
(616) 458-3655
1 in this area
96 Total Sales
-
S
Seller's Agent in 2021
Sarah Buurma
Five Star Real Estate (Casc) - I
Map
Source: Southwestern Michigan Association of REALTORS®
MLS Number: 22049886
- 6830 Golden View Dr SE
- 7205 60th St SE
- 7190 Thornapple River Ct SE
- 6505 Thornapple River Dr SE
- 6130 Thornapple River Dr SE
- 6691 Egan Ave SE
- 7635 Sandy Hollow Dr SE
- 8027 Thornapple River Dr SE
- 7922 Pine Edge Ct SE
- 4710 Harbor View Dr
- 6021 Port View Dr SE
- 6016 Port View Dr SE
- 6013 Port View Dr SE
- 4515 Harbor View Dr
- 7548 Willow Pointe Dr
- 7544 Thornapple River Dr SE
- 6591 Phoenix Ct SE
- 6862 Maplecrest Dr SE
- 8550 66th St SE
- 7266 Graymoor St SE
