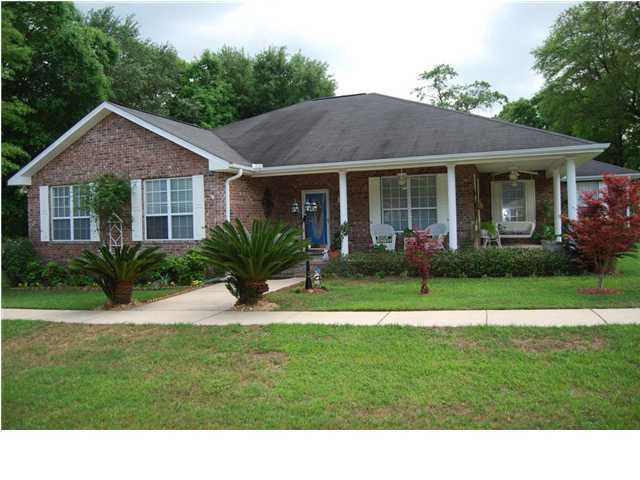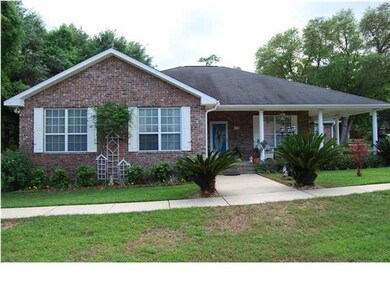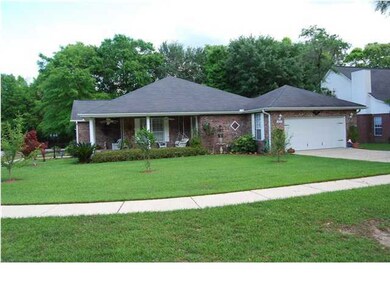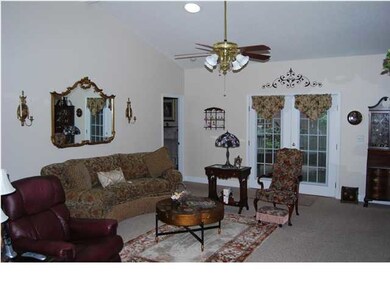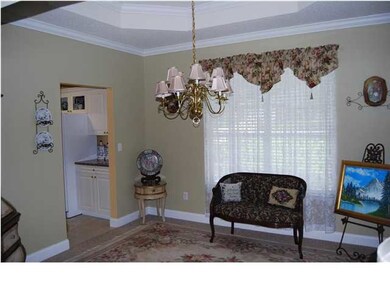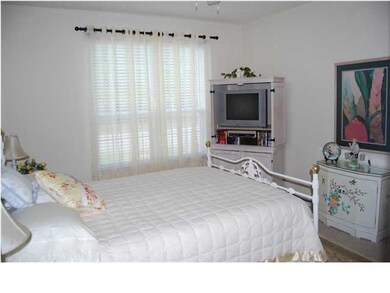
5815 Hilary St Crestview, FL 32539
Highlights
- Deck
- Cathedral Ceiling
- Screened Porch
- Contemporary Architecture
- Corner Lot
- Breakfast Room
About This Home
As of May 2022PRIDE OF OWNERSHIP ABOUNDS IN THIS BEAUTIFUL HOME LOCATED JUST EAST OF HWY 85 ON AIRPORT RD. THIS FINE HOME HAS 3 BEDROOMS AND 2 FULL BATHS WITH A SPLIT FLOOR PLAN, 9 FOOT CEILINGS THROUGHOUT EXCEPT FOR THE GREAT ROOM WHICH HAS A CATHEDRAL CEILING AND 2 SKYLIGHTS. FEATURES A LARGE KITCHEN WITH AMPLE CABINETS AND GRANITE COUNTER TOPS, TILE FLOOR AND ACCESS TO EITHER THE FORMAL DINING ROOM OR THE BREAKFAST NOOK OVERLOOKING A BEAUTIFUL BACK YARD. INSIDE UTILITY ROOM WITH CABINETS, WASHER/DRYER HOOKUP, DEEP SINK AND A LARGE PANTRY CLOSET. MASTER BEDROOM FEATURESS A LARGE WALK IN CLOSET, FULL BATH WITH A GARDEN TUB AND A SEPERATE SHOWER, DOUBLE VANITIES AND A DOOR LEADING TO A GOOD SIZE ENCLOSED PORCH OVERLOOKING A DECK FOR ENTERTAINING AND LUSH LANDSCAPING WITH LOTS OF TREES FOR SHADE. THE FRONT OF THE HOUSE FEATURES A WRAP AROUND COVERED PORCH WITH PLENTY OF ROOM FOR YOUR FAVORITE CHAIRS TO RELAX AND HAVE YOUR FAVORITE DRINK. HURRY, THIS HOME WON'T LAST LONG, IT IS SPOTLESS INSIDE AND OUT.
Last Agent to Sell the Property
- Ecn.rets.e6977
ecn.rets.RETS_OFFICE Listed on: 04/02/2012
Co-Listed By
Janeen Booker
American Classic Realty Inc
Home Details
Home Type
- Single Family
Est. Annual Taxes
- $1,597
Year Built
- Built in 2002
Lot Details
- 0.35 Acre Lot
- Lot Dimensions are 187x87
- Property fronts a county road
- Cul-De-Sac
- Back Yard Fenced
- Corner Lot
- Level Lot
- Property is zoned County, Resid Single
Parking
- 2 Car Garage
- Oversized Parking
- Automatic Garage Door Opener
Home Design
- Contemporary Architecture
- Brick Exterior Construction
- Composition Shingle Roof
- Vinyl Trim
Interior Spaces
- 1,910 Sq Ft Home
- 1-Story Property
- Woodwork
- Crown Molding
- Coffered Ceiling
- Tray Ceiling
- Cathedral Ceiling
- Ceiling Fan
- Skylights
- Double Pane Windows
- Window Treatments
- Living Room
- Breakfast Room
- Dining Room
- Screened Porch
- Utility Room
- Exterior Washer Dryer Hookup
- Pull Down Stairs to Attic
Kitchen
- Breakfast Bar
- Electric Oven or Range
- Self-Cleaning Oven
- Induction Cooktop
- Range Hood
- Microwave
- Dishwasher
Flooring
- Painted or Stained Flooring
- Wall to Wall Carpet
- Tile
Bedrooms and Bathrooms
- 3 Bedrooms
- Split Bedroom Floorplan
- 2 Full Bathrooms
- Dual Vanity Sinks in Primary Bathroom
- Separate Shower in Primary Bathroom
- Garden Bath
Home Security
- Storm Doors
- Fire and Smoke Detector
Outdoor Features
- Deck
Schools
- Bob Sikes Elementary School
- Davidson Middle School
- Crestview High School
Utilities
- Central Air
- Air Source Heat Pump
- Electric Water Heater
- Septic Tank
- Cable TV Available
Community Details
- Homestead Manor S/D Subdivision
Listing and Financial Details
- Assessor Parcel Number 34-4N-23-0223-0000-0130
Ownership History
Purchase Details
Home Financials for this Owner
Home Financials are based on the most recent Mortgage that was taken out on this home.Purchase Details
Home Financials for this Owner
Home Financials are based on the most recent Mortgage that was taken out on this home.Purchase Details
Home Financials for this Owner
Home Financials are based on the most recent Mortgage that was taken out on this home.Purchase Details
Purchase Details
Home Financials for this Owner
Home Financials are based on the most recent Mortgage that was taken out on this home.Purchase Details
Home Financials for this Owner
Home Financials are based on the most recent Mortgage that was taken out on this home.Purchase Details
Similar Homes in Crestview, FL
Home Values in the Area
Average Home Value in this Area
Purchase History
| Date | Type | Sale Price | Title Company |
|---|---|---|---|
| Warranty Deed | $189,900 | Main Street Land Title Co | |
| Warranty Deed | $172,000 | Old South Land Title Company | |
| Warranty Deed | $190,000 | Old South Land Title Company | |
| Warranty Deed | $275,000 | Moulton Land Title Inc | |
| Warranty Deed | $139,000 | Moulton Dowd Title Inc | |
| Corporate Deed | $139,500 | Moulton Dowd Title Inc | |
| Quit Claim Deed | -- | -- | |
| Warranty Deed | $14,500 | Moulton Dowd Title Inc |
Mortgage History
| Date | Status | Loan Amount | Loan Type |
|---|---|---|---|
| Open | $191,021 | VA | |
| Closed | $193,982 | VA | |
| Previous Owner | $163,400 | New Conventional | |
| Previous Owner | $13,000 | Credit Line Revolving | |
| Previous Owner | $111,200 | Purchase Money Mortgage | |
| Previous Owner | $118,500 | No Value Available |
Property History
| Date | Event | Price | Change | Sq Ft Price |
|---|---|---|---|---|
| 05/24/2022 05/24/22 | Sold | $370,900 | 0.0% | $194 / Sq Ft |
| 04/05/2022 04/05/22 | Pending | -- | -- | -- |
| 03/31/2022 03/31/22 | For Sale | $370,900 | +97.8% | $194 / Sq Ft |
| 04/04/2019 04/04/19 | Sold | $187,500 | 0.0% | $98 / Sq Ft |
| 02/26/2019 02/26/19 | Pending | -- | -- | -- |
| 02/25/2019 02/25/19 | For Sale | $187,500 | 0.0% | $98 / Sq Ft |
| 01/23/2017 01/23/17 | Rented | $1,200 | 0.0% | -- |
| 01/23/2017 01/23/17 | Under Contract | -- | -- | -- |
| 01/12/2017 01/12/17 | For Rent | $1,200 | +9.1% | -- |
| 11/01/2014 11/01/14 | Rented | $1,100 | 0.0% | -- |
| 11/01/2014 11/01/14 | Under Contract | -- | -- | -- |
| 08/11/2014 08/11/14 | For Rent | $1,100 | 0.0% | -- |
| 01/03/2014 01/03/14 | Sold | $172,000 | 0.0% | $90 / Sq Ft |
| 11/27/2013 11/27/13 | Pending | -- | -- | -- |
| 09/20/2013 09/20/13 | For Sale | $172,000 | -9.5% | $90 / Sq Ft |
| 11/02/2012 11/02/12 | Sold | $190,000 | 0.0% | $99 / Sq Ft |
| 10/14/2012 10/14/12 | Pending | -- | -- | -- |
| 04/02/2012 04/02/12 | For Sale | $190,000 | -- | $99 / Sq Ft |
Tax History Compared to Growth
Tax History
| Year | Tax Paid | Tax Assessment Tax Assessment Total Assessment is a certain percentage of the fair market value that is determined by local assessors to be the total taxable value of land and additions on the property. | Land | Improvement |
|---|---|---|---|---|
| 2024 | $1,597 | $196,050 | -- | -- |
| 2023 | $1,597 | $190,340 | $0 | $0 |
| 2022 | $2,564 | $270,883 | $26,214 | $244,669 |
| 2021 | $2,197 | $207,337 | $24,951 | $182,386 |
| 2020 | $2,023 | $188,674 | $24,462 | $164,212 |
| 2019 | $1,865 | $170,325 | $24,462 | $145,863 |
| 2018 | $1,807 | $162,290 | $0 | $0 |
| 2017 | $1,727 | $151,390 | $0 | $0 |
| 2016 | $1,662 | $146,398 | $0 | $0 |
| 2015 | $1,646 | $140,023 | $0 | $0 |
| 2014 | $1,643 | $137,999 | $0 | $0 |
Agents Affiliated with this Home
-
Tosha Starks
T
Seller's Agent in 2022
Tosha Starks
Coldwell Banker Realty
(850) 826-2101
20 Total Sales
-
Robyn Helt
R
Seller's Agent in 2019
Robyn Helt
Elite Real Estate Services of NWFL LLC
(850) 240-2700
160 Total Sales
-
Christy Dennis

Buyer's Agent in 2019
Christy Dennis
The Property Group 850 Inc
(850) 758-5778
109 Total Sales
-
Marsha Babe

Seller's Agent in 2014
Marsha Babe
ERA American Real Estate
(850) 803-9498
187 Total Sales
-
-
Seller's Agent in 2012
- Ecn.rets.e6977
ecn.rets.RETS_OFFICE
-
J
Seller Co-Listing Agent in 2012
Janeen Booker
American Classic Realty Inc
Map
Source: Emerald Coast Association of REALTORS®
MLS Number: 574759
APN: 34-4N-23-0223-0000-0130
- 5805 Hilary St
- 3019 Airport Rd
- 1415 Grandview Dr
- 3129 Airport Rd
- 3077 Border Creek Rd
- Lot 123 Eagle Ct
- 5815 Ester Terrace
- 3018 Crown Creek Cir
- Lot 20 Winchester Way
- 100 Overview Dr
- 3183 Border Creek Dr
- 3155 Border Creek Dr
- Lot 40 Hunter Dr
- 3063 Crown Creek Cir
- 109 Oakcrest Dr
- Lot C Oakcrest Dr
- Parcel B Oakcrest Dr
- 5771 Flora Lee Ln
- Comstock III H Plan at Houston Place
- Comstock III G Plan at Houston Place
