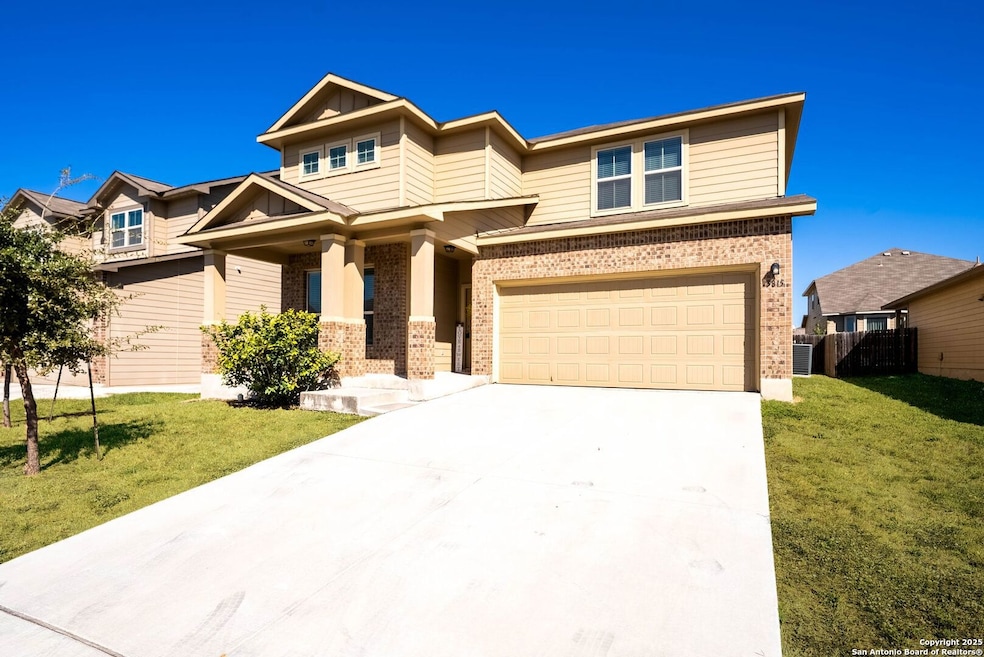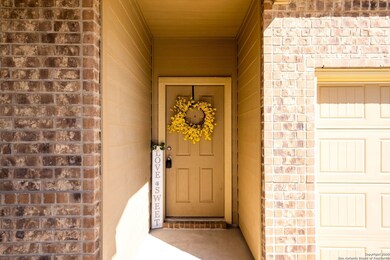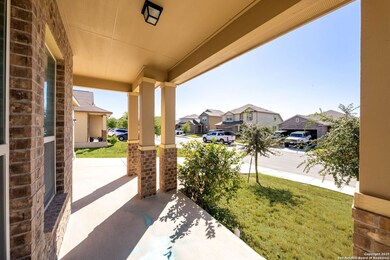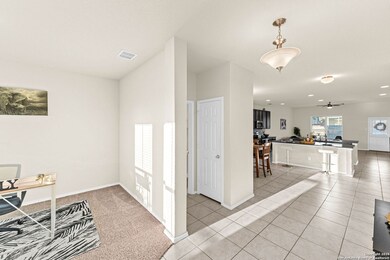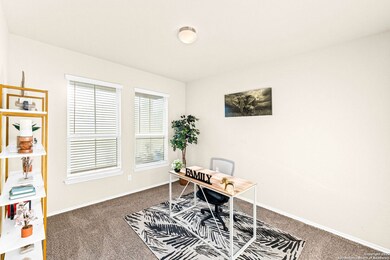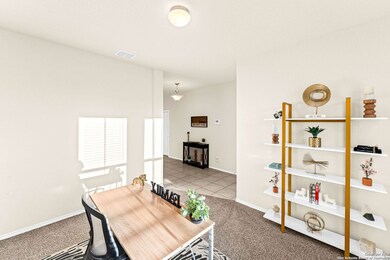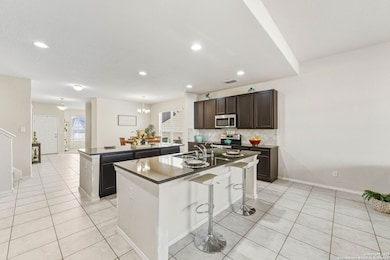5815 Ivans Farm San Antonio, TX 78244
Friendship Park NeighborhoodEstimated payment $2,071/month
Highlights
- Two Living Areas
- Covered Patio or Porch
- Eat-In Kitchen
- Game Room
- Walk-In Pantry
- Double Pane Windows
About This Home
Welcome to this beautifully maintained four-bedroom, two-and-a-half-bath home designed for both comfort and connection. As you arrive, a welcoming covered front patio leads you into a spacious, open-concept living area. The kitchen truly serves as the heart of the home, showcasing rich espresso 42 in. cabinets, granite countertops, and two expansive granite islands-a rare and highly functional feature. Whether it's cooking, helping with homework, or gathering with loved ones, this space is as versatile as it is inviting. The 16x16 ceramic tile flooring flows seamlessly through the kitchen and living areas, combining style with easy maintenance, complemented by recessed lighting throughout the home. Just off the main area, a flexible bonus room offers endless possibilities-perfect for a home office, formal dining room, or playroom to suit your lifestyle. The spacious primary suite provides a relaxing retreat with a double vanity, a tiled walk-in shower, a soaking tub ideal for unwinding after a long day and a grand walk-in closet. The laundry room, conveniently located downstairs, includes an additional storage area with the potential to create a custom dog-wash station or extra utility space. Upstairs, a generous loft area can easily transform into a media room, workout area, or additional bedroom. Each secondary bedroom offers ample space and walk-in closets for optimal functionality with plenty of space to grow into. Step outside to enjoy the covered back patio, perfect for weekend barbecues or peaceful evenings outdoors. A two-car garage adds plenty of room for parking and extra storage. Located within 5 miles of Fort Sam Houston military base, and zoned to the highly regarded Judson ISD, this home also offers unmatched convenience-restaurants, shopping, and grocery stores are just minutes away. Thoughtfully designed and well cared for, this home offers the ideal balance of space, comfort, and practicality. Schedule your showing today and imagine your family making memories here for Christmas!
Listing Agent
Nancy Rodriguez
LPT Realty, LLC Listed on: 11/05/2025
Open House Schedule
-
Friday, November 21, 202512:00 to 3:00 pm11/21/2025 12:00:00 PM +00:0011/21/2025 3:00:00 PM +00:00Add to Calendar
-
Saturday, November 22, 202512:00 to 3:00 pm11/22/2025 12:00:00 PM +00:0011/22/2025 3:00:00 PM +00:00Add to Calendar
Home Details
Home Type
- Single Family
Est. Annual Taxes
- $7,383
Year Built
- Built in 2019
Lot Details
- 7,405 Sq Ft Lot
- Fenced
HOA Fees
- $26 Monthly HOA Fees
Parking
- 2 Car Garage
Home Design
- Brick Exterior Construction
- Slab Foundation
Interior Spaces
- 2,710 Sq Ft Home
- Property has 2 Levels
- Ceiling Fan
- Recessed Lighting
- Double Pane Windows
- Window Treatments
- Two Living Areas
- Game Room
Kitchen
- Eat-In Kitchen
- Walk-In Pantry
Flooring
- Carpet
- Ceramic Tile
Bedrooms and Bathrooms
- 4 Bedrooms
- Walk-In Closet
- Soaking Tub
Laundry
- Laundry Room
- Laundry on main level
- Washer Hookup
Outdoor Features
- Covered Patio or Porch
Schools
- Paschall Elementary School
- Kirby Middle School
- Wagner High School
Utilities
- Central Heating and Cooling System
- Cable TV Available
Listing and Financial Details
- Legal Lot and Block NCB 1 / 65
- Assessor Parcel Number 166110650290
- Seller Concessions Not Offered
Community Details
Overview
- $125 HOA Transfer Fee
- S A Meadow Park Master Community, Inc. Association
- Built by Bella Vista
- Meadow Park Subdivision
- Mandatory home owners association
Recreation
- Park
Map
Home Values in the Area
Average Home Value in this Area
Tax History
| Year | Tax Paid | Tax Assessment Tax Assessment Total Assessment is a certain percentage of the fair market value that is determined by local assessors to be the total taxable value of land and additions on the property. | Land | Improvement |
|---|---|---|---|---|
| 2025 | $5,787 | $326,000 | $46,480 | $279,520 |
| 2024 | $5,787 | $326,000 | $46,480 | $279,520 |
| 2023 | $5,787 | $303,879 | $46,480 | $279,520 |
| 2022 | $6,921 | $276,254 | $38,780 | $266,280 |
| 2021 | $6,460 | $251,140 | $35,220 | $215,920 |
| 2019 | $494 | $18,000 | $18,000 | $0 |
| 2018 | $174 | $6,360 | $6,360 | $0 |
| 2017 | $142 | $5,100 | $5,100 | $0 |
| 2016 | $142 | $5,100 | $5,100 | $0 |
Property History
| Date | Event | Price | List to Sale | Price per Sq Ft | Prior Sale |
|---|---|---|---|---|---|
| 11/05/2025 11/05/25 | For Sale | $270,777 | +9.0% | $100 / Sq Ft | |
| 10/04/2020 10/04/20 | Off Market | -- | -- | -- | |
| 06/24/2020 06/24/20 | Sold | -- | -- | -- | View Prior Sale |
| 05/25/2020 05/25/20 | Pending | -- | -- | -- | |
| 01/09/2020 01/09/20 | For Sale | $248,396 | -- | $93 / Sq Ft |
Purchase History
| Date | Type | Sale Price | Title Company |
|---|---|---|---|
| Vendors Lien | -- | None Available |
Mortgage History
| Date | Status | Loan Amount | Loan Type |
|---|---|---|---|
| Open | $241,544 | FHA |
Source: San Antonio Board of REALTORS®
MLS Number: 1922363
APN: 16611-065-0290
- 5802 Acacia Farm
- 5727 Ivans Farm
- 4622 Acclaim Ct
- 4602 Acacia Hill
- 5806 Summer Fest Dr
- 4614 Jeffs Farm
- 4618 Jeffs Farm
- 5506 Summer Fest Dr
- 6019 Julians Cove
- 4934 Baloc Farm
- 5770 Hawaiian Sun Dr
- 4922 Celtic Corner
- 5146 Fountain Hill
- 5746 Spring Sun
- 4175 Mystic Sunrise Dr
- 5002 Fountain Hill
- 4342 Lehman Dr
- 4738 Rosemarys Farm
- 6106 Lauras Farm
- 4147 Frontier Sun
- 5806 Summer Fest Dr
- 4714 Acacia Hill
- 5830 Summer Fest Dr
- 4614 Jeffs Farm
- 5810 Sun
- 5815 Sun Canyon Dr
- 5827 Sun Bay
- 4923 Celtic Corner
- 5846 Sun Farm
- 5859 Sun Farm
- 5734 Spring Sun
- 5002 Fountain Hill
- 4146 Frontier Sun
- 4423 Hickory Hill Dr
- 4403 Hickory Hill Dr
- 5006 Meridian Farm
- 4130 Hunters Sun Dr
- 4315 Hoeneke St
- 6102 Pelican Coral
- 4135 Sunrise Pt Dr
