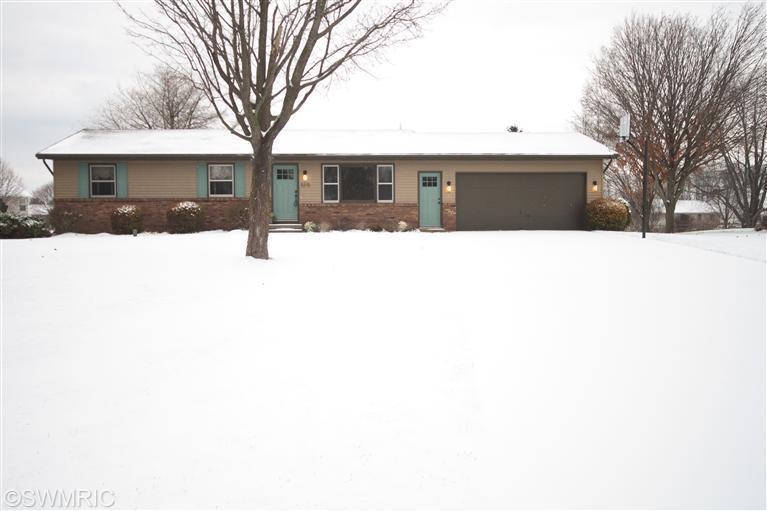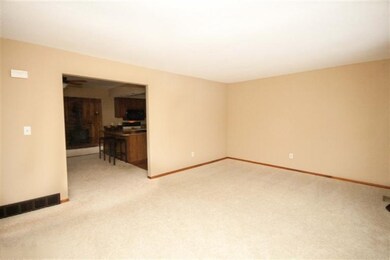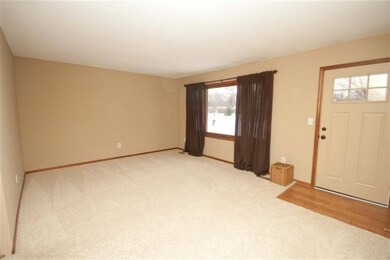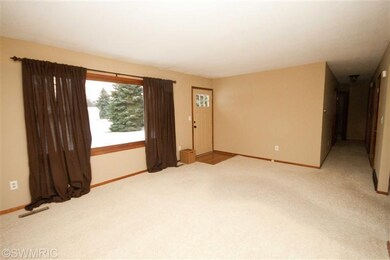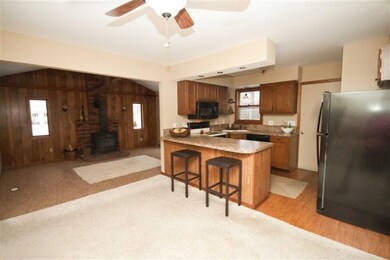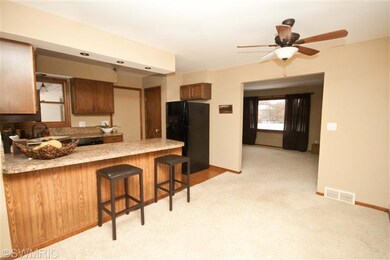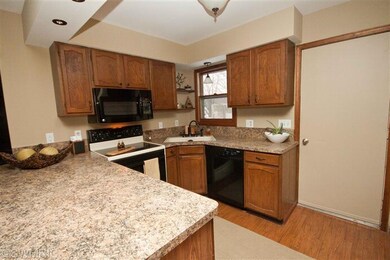
5815 Ivory Rd Allendale, MI 49401
Estimated Value: $322,000 - $338,000
Highlights
- Wood Burning Stove
- Attached Garage
- Ceiling Fan
- Wood Flooring
- Living Room
- Dining Area
About This Home
As of January 2014Allendale real estate. Charming 3BD, 1BA ranch home features new light fixtures, fresh paint inside and out, new carpet, w/an open floor plan offering interconnected living, dining, family & kitchen. The living room features solid bamboo entry flooring w/a beautiful south face window, large eating area attached to the kitchen that features snack bar, full size pantry, new dishwasher and refrigerator, & access to the attached garage w/attic access, large family room w/wood burning stove off the back of home w/sliding doors which exit the side of the home w/patio and large spacious backyard, large master bedroom w/a wonderful full bath w/two sinks & new floor w/plenty of storage, 2 add'l great-sized bedrooms w/great amount of closet space. The unfinished basement has plenty of storage spac
Last Agent to Sell the Property
Keller Williams GR North License #6502361836 Listed on: 11/27/2013

Home Details
Home Type
- Single Family
Est. Annual Taxes
- $2,288
Year Built
- Built in 1981
Lot Details
- 0.4 Acre Lot
Parking
- Attached Garage
Home Design
- Brick Exterior Construction
- Composition Roof
- Aluminum Siding
Interior Spaces
- 1,370 Sq Ft Home
- Ceiling Fan
- Wood Burning Stove
- Living Room
- Dining Area
Kitchen
- Oven
- Dishwasher
- Disposal
Flooring
- Wood
- Laminate
Bedrooms and Bathrooms
- 3 Bedrooms
- 1 Full Bathroom
Utilities
- Natural Gas Connected
- Well
- Septic System
Ownership History
Purchase Details
Purchase Details
Home Financials for this Owner
Home Financials are based on the most recent Mortgage that was taken out on this home.Purchase Details
Purchase Details
Similar Homes in the area
Home Values in the Area
Average Home Value in this Area
Purchase History
| Date | Buyer | Sale Price | Title Company |
|---|---|---|---|
| Scholten Living Trust | -- | None Available | |
| Scholten Eric | $126,000 | Crossroads Title Agency | |
| Hogan Joseph B | -- | None Available | |
| Hogan Joseph | -- | None Available |
Mortgage History
| Date | Status | Borrower | Loan Amount |
|---|---|---|---|
| Open | Scholten Eric | $100,800 | |
| Previous Owner | Hogan | $42,652 | |
| Previous Owner | Joseph | $100,000 |
Property History
| Date | Event | Price | Change | Sq Ft Price |
|---|---|---|---|---|
| 01/16/2014 01/16/14 | Sold | $126,000 | -6.5% | $92 / Sq Ft |
| 12/20/2013 12/20/13 | Pending | -- | -- | -- |
| 11/27/2013 11/27/13 | For Sale | $134,800 | -- | $98 / Sq Ft |
Tax History Compared to Growth
Tax History
| Year | Tax Paid | Tax Assessment Tax Assessment Total Assessment is a certain percentage of the fair market value that is determined by local assessors to be the total taxable value of land and additions on the property. | Land | Improvement |
|---|---|---|---|---|
| 2024 | $2,288 | $131,800 | $0 | $0 |
| 2023 | $2,184 | $106,400 | $0 | $0 |
| 2022 | $2,413 | $101,600 | $0 | $0 |
| 2021 | $2,347 | $92,500 | $0 | $0 |
| 2020 | $2,319 | $89,600 | $0 | $0 |
| 2019 | $2,276 | $83,200 | $0 | $0 |
| 2018 | $2,137 | $75,600 | $0 | $0 |
| 2017 | $2,082 | $74,100 | $0 | $0 |
| 2016 | $1,999 | $67,500 | $0 | $0 |
| 2015 | -- | $65,000 | $0 | $0 |
| 2014 | -- | $60,100 | $0 | $0 |
Agents Affiliated with this Home
-
Diane Griffin

Seller's Agent in 2014
Diane Griffin
Keller Williams GR North
(616) 916-5960
107 Total Sales
-
David Arnoldink

Buyer's Agent in 2014
David Arnoldink
West Edge Real Estate
(616) 886-8262
230 Total Sales
Map
Source: Southwestern Michigan Association of REALTORS®
MLS Number: 13066699
APN: 70-09-23-461-004
- 11317 Prairie Ave
- 11500 60th Ave
- 6071 Crystal Dr Unit 4
- 5919 Farmview Dr
- 6178 Charleston Ln Unit 45
- 11648 Everett Ave
- 6176 Kingsbury Ct
- 10914 Verdant Dr
- 10909 Verdant Dr
- 10883 Verdant Dr
- 10883 Verdant Dr
- 10883 Verdant Dr
- 10883 Verdant Dr
- 10883 Verdant Dr
- 10883 Verdant Dr
- 10883 Verdant Dr
- 10883 Verdant Dr
- 10883 Verdant Dr
- 10883 Verdant Dr
- 10883 Verdant Dr
- 5815 Ivory Rd
- 5803 Ivory Rd
- 5831 Ivory Rd
- 11384 Prairie Ave
- 11424 Prairie Ave
- 11400 Prairie Ave
- 11372 Prairie Ave
- 11420 Prairie Ave
- 5791 Ivory Rd
- 5835 Ivory Rd
- 11430 Prairie Ave
- 5855 Ivory Rd
- 11367 Rosewood Ave
- 5810 Ivory Rd
- 11421 Rosewood Ave
- 11440 Prairie Ave
- 11427 Rosewood Ave
- 5824 Ivory Rd
- 11373 Prairie Ave
- 5881 Dewpointe Dr
