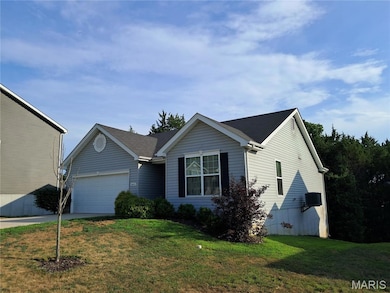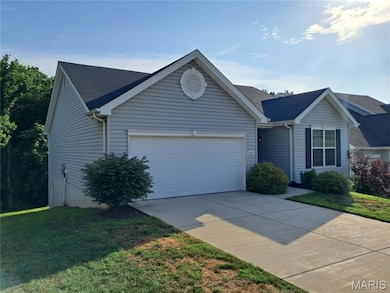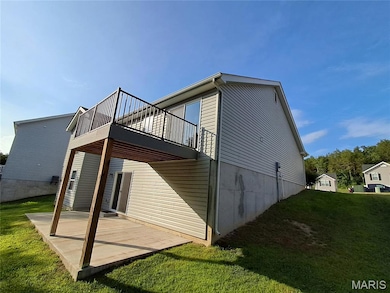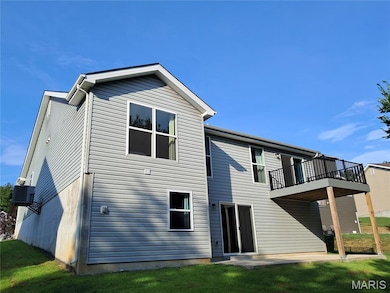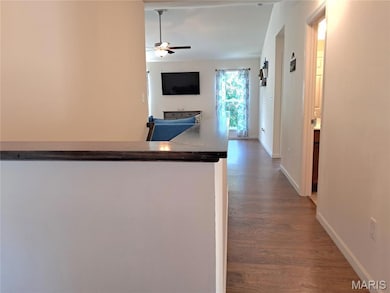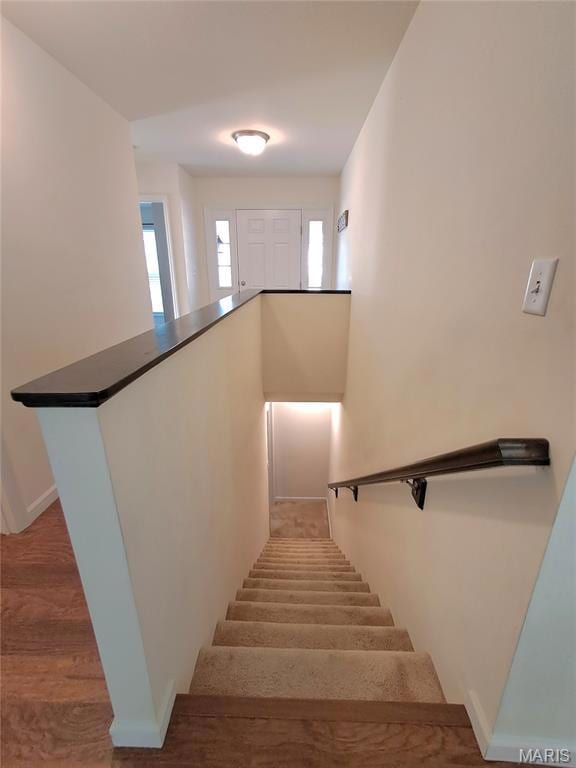5815 Lookout View Cedar Hill, MO 63016
Estimated payment $2,181/month
Highlights
- Open Floorplan
- Vaulted Ceiling
- Wood Flooring
- Deck
- Ranch Style House
- Granite Countertops
About This Home
This home is a must see. From the moment you pull into the driveway it feels like home. When you open the door you are greeted by a beautiful entry foyer with hardwood floors. As you step in you notice the vaulted ceilings and open floor plan. A full bathroom is conveniently located close to the entry door. 3 bedrooms upstairs with a bedroom, living area and office/bonus room downstairs The main area of the home is open with a view of the kitchen and dining area. Main floor laundry in the entry way from the garage into the kitchen. This home has had a few upgrades including granite countertops. The composite deck is great for sitting to take in the sounds of nature or entertaining guests. Make your appointment today.
Home Details
Home Type
- Single Family
Est. Annual Taxes
- $4,168
Year Built
- Built in 2020
Lot Details
- 10,454 Sq Ft Lot
- Cul-De-Sac
- Gentle Sloping Lot
- Cleared Lot
- Back and Front Yard
HOA Fees
- $42 Monthly HOA Fees
Parking
- 2 Car Direct Access Garage
- Inside Entrance
- Lighted Parking
- Front Facing Garage
- Tandem Parking
- Garage Door Opener
- Driveway
- Uncovered Parking
- Off-Street Parking
Home Design
- Ranch Style House
- Traditional Architecture
- Shingle Roof
- Architectural Shingle Roof
- Vinyl Siding
- Concrete Perimeter Foundation
Interior Spaces
- Open Floorplan
- Vaulted Ceiling
- Ceiling Fan
- Recessed Lighting
- Awning
- Insulated Windows
- Tilt-In Windows
- Window Screens
- Sliding Doors
- Panel Doors
- Entrance Foyer
Kitchen
- Breakfast Bar
- Electric Oven
- Plumbed For Ice Maker
- Dishwasher
- Stainless Steel Appliances
- Granite Countertops
Flooring
- Wood
- Carpet
Bedrooms and Bathrooms
- 4 Bedrooms
- Walk-In Closet
Laundry
- Laundry Room
- Laundry on main level
- Washer and Electric Dryer Hookup
Partially Finished Basement
- Walk-Out Basement
- Basement Fills Entire Space Under The House
- Interior and Exterior Basement Entry
- Sump Pump
- Finished Basement Bathroom
- Basement Storage
Home Security
- Storm Doors
- Fire and Smoke Detector
Outdoor Features
- Balcony
- Deck
- Patio
- Rain Gutters
- Front Porch
Location
- Suburban Location
Schools
- Cedar Springs Elem. Elementary School
- Northwest Valley Middle School
- Northwest High School
Utilities
- Forced Air Heating and Cooling System
- Underground Utilities
- 220 Volts
- Electric Water Heater
- High Speed Internet
- Phone Available
- Cable TV Available
Community Details
- Built by McBride
Listing and Financial Details
- Assessor Parcel Number 07-4.0-18.0-0-002-162.41
Map
Home Values in the Area
Average Home Value in this Area
Tax History
| Year | Tax Paid | Tax Assessment Tax Assessment Total Assessment is a certain percentage of the fair market value that is determined by local assessors to be the total taxable value of land and additions on the property. | Land | Improvement |
|---|---|---|---|---|
| 2025 | $4,168 | $60,300 | $9,600 | $50,700 |
| 2024 | $4,168 | $55,000 | $9,600 | $45,400 |
| 2023 | $4,168 | $55,000 | $9,600 | $45,400 |
| 2022 | $3,139 | $41,600 | $7,700 | $33,900 |
| 2021 | $3,108 | $41,600 | $7,700 | $33,900 |
Property History
| Date | Event | Price | List to Sale | Price per Sq Ft | Prior Sale |
|---|---|---|---|---|---|
| 11/11/2025 11/11/25 | Price Changed | $340,000 | -0.9% | $157 / Sq Ft | |
| 11/10/2025 11/10/25 | Price Changed | $343,000 | -1.4% | $158 / Sq Ft | |
| 09/24/2025 09/24/25 | Price Changed | $348,000 | -0.3% | $160 / Sq Ft | |
| 08/10/2025 08/10/25 | Price Changed | $349,000 | -1.7% | $161 / Sq Ft | |
| 07/25/2025 07/25/25 | For Sale | $354,900 | +1.4% | $164 / Sq Ft | |
| 07/27/2022 07/27/22 | Sold | -- | -- | -- | View Prior Sale |
| 06/14/2022 06/14/22 | Pending | -- | -- | -- | |
| 06/07/2022 06/07/22 | For Sale | $349,900 | +44.3% | $161 / Sq Ft | |
| 12/31/2020 12/31/20 | Sold | -- | -- | -- | View Prior Sale |
| 11/25/2020 11/25/20 | Pending | -- | -- | -- | |
| 09/16/2020 09/16/20 | Price Changed | $242,450 | +0.8% | $190 / Sq Ft | |
| 09/01/2020 09/01/20 | Price Changed | $240,450 | +0.8% | $188 / Sq Ft | |
| 05/15/2020 05/15/20 | For Sale | $238,450 | -- | $186 / Sq Ft |
Purchase History
| Date | Type | Sale Price | Title Company |
|---|---|---|---|
| Warranty Deed | -- | Investors Title | |
| Warranty Deed | -- | Title Partners |
Mortgage History
| Date | Status | Loan Amount | Loan Type |
|---|---|---|---|
| Open | $324,022 | FHA | |
| Previous Owner | $216,600 | VA |
Source: MARIS MLS
MLS Number: MIS25050185
APN: 07-4.0-18.0-0-002-162.41
- 8151 Obrien Dr
- 8271 Obrien Dr
- 8134 Obrien Dr
- 5917 Creek Side Place
- 6012 Cedar Glen Dr
- 6905 Scenic View Dr
- 6195 Cedar Springs Rd
- 49 El Sahara Dr
- 511 Arrowhead
- 4902 Skyway Dr
- 7191 Callie Ln
- 6 Walnut Park Dr
- 764 Red Clover Dr
- 644 Osage Lake Dr
- 7766 Matterhorn Dr
- 6012 Isaac Way
- 7865 Oak Lawn Place
- 8115 Graham Rd
- 8438 High St
- 8500 Sagamore Dr Unit 14
- 3802 Scarlet Oak Dr
- 528 Conestoga Dr
- 400 Legends Terrace Dr Unit 4-305.1411362
- 400 Legends Terrace Dr Unit 5-301.1411363
- 400 Legends Terrace Dr Unit 7-204.1411366
- 400 Legends Terrace Dr Unit 1-304.1411358
- 400 Legends Terrace Dr Unit 2-304.1411359
- 400 Legends Terrace Dr Unit 8-203.1411367
- 400 Legends Terrace Dr Unit 4-206.1411361
- 400 Legends Terrace Dr Unit 6-303.1411365
- 400 Legends Terrace Dr Unit 3-301.1411360
- 400 Legends Terrace Dr
- 5838 Stieren Dr
- 5838 Stieren Dr
- 5838 Stieren Dr
- 5828 Stieren Dr Unit 5828 - 59
- 2373 Williams Creek Rd Unit 2373-78
- 5821 Stieren Dr Unit 5821-17
- 2384 Williams Creek Rd
- 2384 Williams Creek Rd

