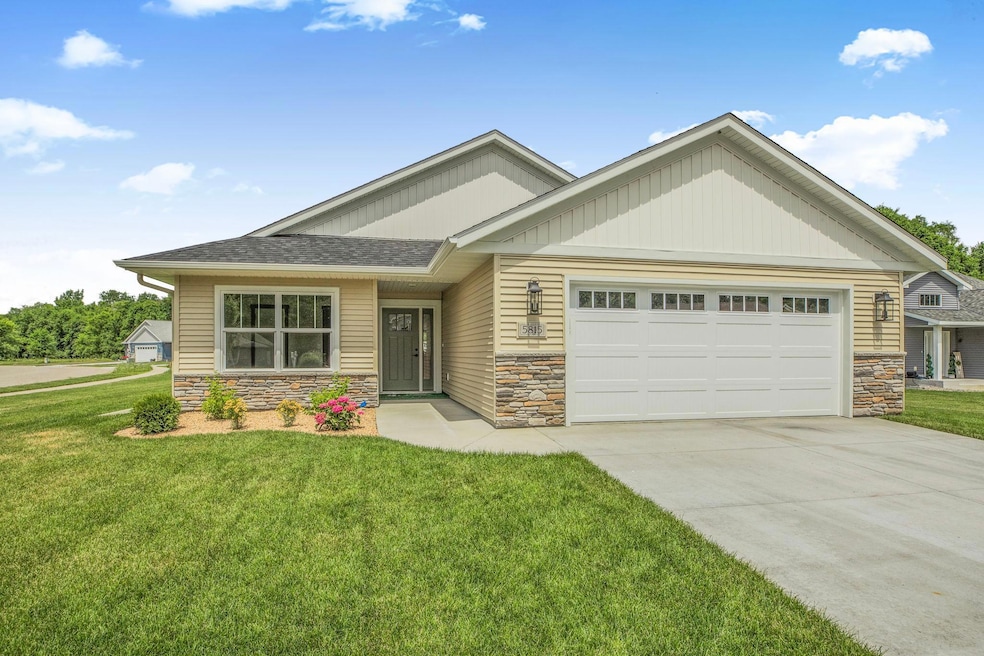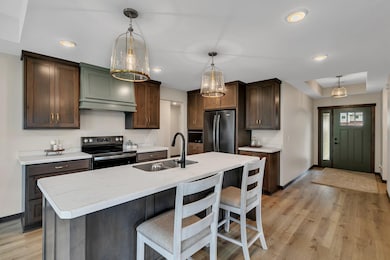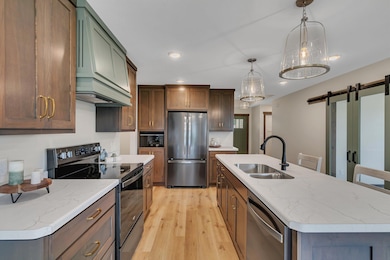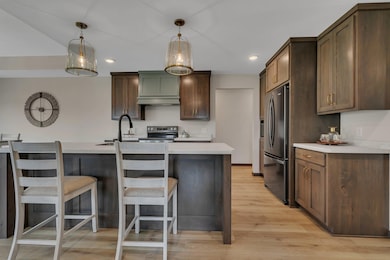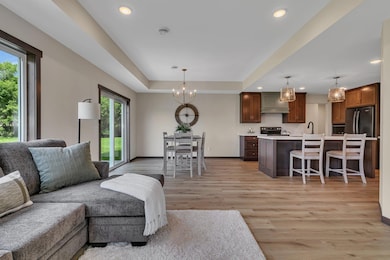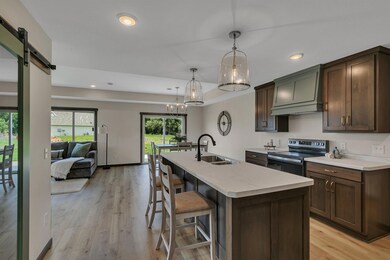5815 Rivers Edge Dr St. Cloud, MN 56303
Estimated payment $2,251/month
Highlights
- New Construction
- No HOA
- 2 Car Attached Garage
- Radiant Floor
- Stainless Steel Appliances
- Patio
About This Home
Charming 2-Bedroom Patio Home with Den, In-Floor Heat & Abundant Storage Welcome to this new construction patio home by DG Homes in Sauk River Estates with 2-bedrooms, 2-baths, plus den/office offering comfort, functionality, and modern touches throughout. Thoughtfully designed with in-floor heat and an electric fireplace, this home provides year-round warmth and a cozy atmosphere. The open-concept living area with a trayed ceiling flows seamlessly into the kitchen with a large island, stainless steel appliances, and separate dining space; perfect for everyday living or entertaining guests. A dedicated den/office adds flexibility—ideal for working from home, a craft room, or extra guest space. Both bedrooms are generously sized, with the primary suite featuring an en-suite bath and ample closet space. Storage is abundant throughout the home, including large closets and extra storage above the garage. With convenient main-level living, low-maintenance finishes, and a functional layout, this home is perfect for those looking to simplify without compromising on comfort or space.
Schedule a showing today!
Listing Agent
Coldwell Banker Realty Brokerage Phone: 320-266-1464 Listed on: 10/30/2025

Home Details
Home Type
- Single Family
Est. Annual Taxes
- $499
Year Built
- Built in 2025 | New Construction
Parking
- 2 Car Attached Garage
Home Design
- Vinyl Siding
Interior Spaces
- 1,477 Sq Ft Home
- 1-Story Property
- Electric Fireplace
- Dining Room
- Radiant Floor
Kitchen
- Cooktop
- Microwave
- Freezer
- Dishwasher
- Stainless Steel Appliances
Bedrooms and Bathrooms
- 2 Bedrooms
Utilities
- Forced Air Heating and Cooling System
- 200+ Amp Service
- Tankless Water Heater
Additional Features
- No Interior Steps
- Air Exchanger
- Patio
- 10,890 Sq Ft Lot
- Sod Farm
Community Details
- No Home Owners Association
Listing and Financial Details
- Assessor Parcel Number 82506590165
Map
Home Values in the Area
Average Home Value in this Area
Property History
| Date | Event | Price | List to Sale | Price per Sq Ft |
|---|---|---|---|---|
| 10/30/2025 10/30/25 | For Sale | $419,900 | -- | $284 / Sq Ft |
Source: NorthstarMLS
MLS Number: 6811186
- 15 Morningside Rd
- 5948 Rivers Edge Dr
- TBD Elbow Ln
- 236 11th Ave N
- 944 Spruce Dr
- 1825 Frontage Rd N
- 939 Cypress Rd Unit 61
- 939 Cypress Rd Unit 53
- TBD 2nd Ave N
- 234 West Ave N
- 5716 Cardinal Ct
- 6335 Cape West Ct
- 38 Glenview Loop
- 6625 Westwood Pkwy
- 5926 18th St N
- 2007 Tbd 2 River Lots
- 1804 Amblewood Dr
- 6629 Black Spruce St
- 1603 Minnesota 23
- 6046 18th St N
- 805 Rilla Rd
- 1 Rivercrest Dr
- 820 Driftwood Dr
- 835 Driftwood Dr
- 6120 Westwood Pkwy
- 140 15th Ave N
- 906 Cypress Rd
- 40 15th Ave N
- 6340 Ridgewood Rd
- 2005 Frontage Rd N
- 770 Savanna Ave
- 765 Savanna Ave
- 30 Maple St NE
- 248 3rd St S
- 340 2nd Ave S
- 1130 County Road 4
- 1875 Pine Cone Rd
- 408 Park Meadows Dr
- 325 37th Ave N
- 6240 County Road 120
