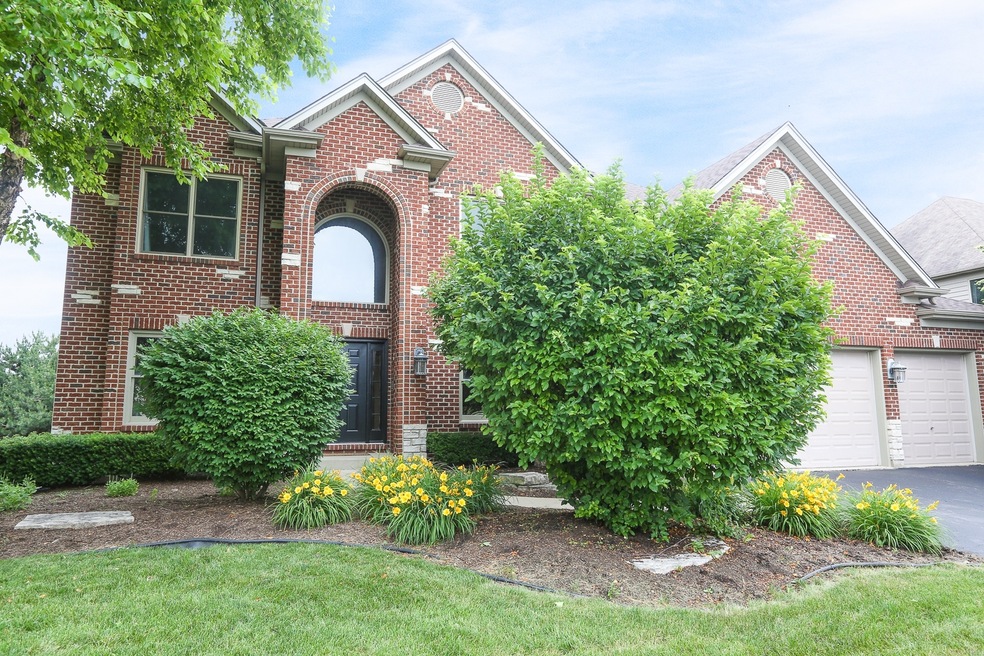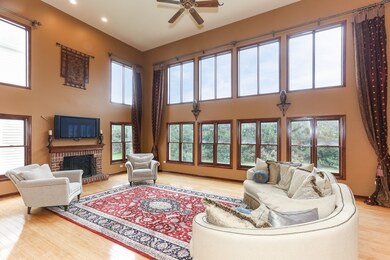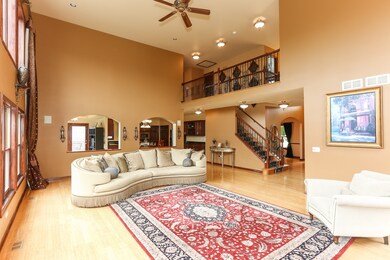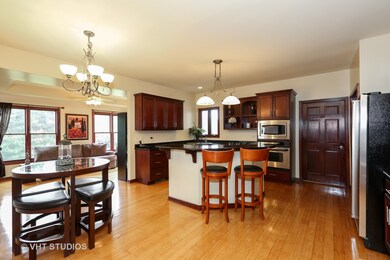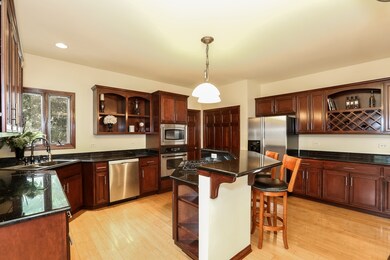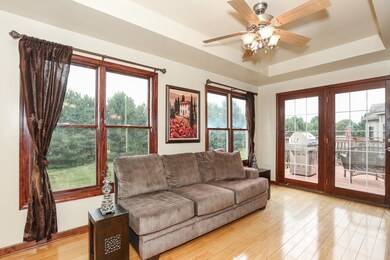
5815 Rosinweed Ln Unit 2 Naperville, IL 60564
South Pointe NeighborhoodHighlights
- Landscaped Professionally
- Deck
- Recreation Room
- Freedom Elementary School Rated A-
- Property is near a forest
- Vaulted Ceiling
About This Home
As of September 2020Light and bright, open floor plan with soaring ceilings and over sized windows in the great room overlooking the private backyard oasis. Elegant kitchen features cherry cabinetry, granite counters, spacious island with cook-top and seating, stainless steel appliances, and pantry. Exceptional handiwork includes bamboo flooring throughout main and 2nd floors, french doors, chair railing, crown molding, trey ceilings and skylights. Stunning master suite features its own private sitting room and balcony. Luxurious spa-like master bath with dual sinks, soaking tub and separate shower. Full, finished walk-out basement includes recreation and game rooms with fireplace and bar, as well as a bedroom and full bath. Spacious deck and brick paver patio with custom fire pit. Brand new roof~built-in speaker system~intercom~3-car garage ~adjacent to forest preserve~walk to park~$2,500 pool bond INCLUDED and $700 annual pool dues (NOT MANDATORY)~move in now so you can enjoy the summer!
Last Agent to Sell the Property
Baird & Warner License #475100146 Listed on: 08/23/2018

Home Details
Home Type
- Single Family
Est. Annual Taxes
- $12,997
Year Built
- 2003
HOA Fees
- $21 per month
Parking
- Attached Garage
- Garage Transmitter
- Garage Door Opener
- Driveway
- Parking Included in Price
- Garage Is Owned
Home Design
- Traditional Architecture
- Brick Exterior Construction
- Slab Foundation
- Asphalt Shingled Roof
- Vinyl Siding
Interior Spaces
- Dry Bar
- Vaulted Ceiling
- Skylights
- Wood Burning Fireplace
- Fireplace With Gas Starter
- Entrance Foyer
- Sitting Room
- Home Office
- Recreation Room
- Game Room
- Sun or Florida Room
- Storage Room
- Wood Flooring
Kitchen
- Breakfast Bar
- Walk-In Pantry
- Built-In Oven
- Cooktop
- Microwave
- Dishwasher
- Stainless Steel Appliances
- Kitchen Island
- Disposal
Bedrooms and Bathrooms
- Walk-In Closet
- Primary Bathroom is a Full Bathroom
- Dual Sinks
- Soaking Tub
- Separate Shower
Laundry
- Laundry on main level
- Dryer
- Washer
Finished Basement
- Exterior Basement Entry
- Finished Basement Bathroom
Outdoor Features
- Balcony
- Deck
- Brick Porch or Patio
Utilities
- Forced Air Heating and Cooling System
- Heating System Uses Gas
- Lake Michigan Water
Additional Features
- Landscaped Professionally
- Property is near a forest
Listing and Financial Details
- Homeowner Tax Exemptions
Ownership History
Purchase Details
Home Financials for this Owner
Home Financials are based on the most recent Mortgage that was taken out on this home.Purchase Details
Home Financials for this Owner
Home Financials are based on the most recent Mortgage that was taken out on this home.Purchase Details
Home Financials for this Owner
Home Financials are based on the most recent Mortgage that was taken out on this home.Similar Homes in the area
Home Values in the Area
Average Home Value in this Area
Purchase History
| Date | Type | Sale Price | Title Company |
|---|---|---|---|
| Warranty Deed | $480,000 | Attorney | |
| Warranty Deed | $412,500 | Baird & Warner Title Svcs In | |
| Corporate Deed | $446,500 | Chicago Title Insurance Co |
Mortgage History
| Date | Status | Loan Amount | Loan Type |
|---|---|---|---|
| Open | $463,524 | VA | |
| Previous Owner | $247,000 | New Conventional | |
| Previous Owner | $346,000 | New Conventional | |
| Previous Owner | $398,214 | New Conventional | |
| Previous Owner | $417,000 | Unknown | |
| Previous Owner | $100,000 | Credit Line Revolving | |
| Previous Owner | $401,275 | Purchase Money Mortgage | |
| Previous Owner | $334,960 | Unknown |
Property History
| Date | Event | Price | Change | Sq Ft Price |
|---|---|---|---|---|
| 09/25/2020 09/25/20 | Sold | $480,000 | +1.1% | $151 / Sq Ft |
| 08/10/2020 08/10/20 | Pending | -- | -- | -- |
| 08/06/2020 08/06/20 | For Sale | $475,000 | +15.2% | $149 / Sq Ft |
| 10/11/2018 10/11/18 | Sold | $412,500 | -6.2% | $130 / Sq Ft |
| 09/08/2018 09/08/18 | Pending | -- | -- | -- |
| 08/23/2018 08/23/18 | For Sale | $439,900 | -- | $138 / Sq Ft |
Tax History Compared to Growth
Tax History
| Year | Tax Paid | Tax Assessment Tax Assessment Total Assessment is a certain percentage of the fair market value that is determined by local assessors to be the total taxable value of land and additions on the property. | Land | Improvement |
|---|---|---|---|---|
| 2023 | $12,997 | $184,237 | $51,762 | $132,475 |
| 2022 | $12,608 | $182,113 | $48,965 | $133,148 |
| 2021 | $12,191 | $173,441 | $46,633 | $126,808 |
| 2020 | $12,199 | $170,693 | $45,894 | $124,799 |
| 2019 | $12,041 | $165,883 | $44,601 | $121,282 |
| 2018 | $12,038 | $162,807 | $43,620 | $119,187 |
| 2017 | $11,993 | $158,604 | $42,494 | $116,110 |
| 2016 | $12,083 | $155,190 | $41,579 | $113,611 |
| 2015 | $11,954 | $149,221 | $39,980 | $109,241 |
| 2014 | $11,954 | $146,587 | $39,980 | $106,607 |
| 2013 | $11,954 | $146,587 | $39,980 | $106,607 |
Agents Affiliated with this Home
-

Seller's Agent in 2020
Samar Belgiano
Samar Belgiano
(630) 240-5700
1 in this area
77 Total Sales
-
E
Buyer's Agent in 2020
Emily Hart
john greene Realtor
(630) 554-4400
1 in this area
17 Total Sales
-

Seller's Agent in 2018
Julie Kaczor
Baird Warner
(630) 718-3509
1 in this area
239 Total Sales
Map
Source: Midwest Real Estate Data (MRED)
MLS Number: MRD10060668
APN: 01-22-401-023
- 2227 Spartina Rd
- 2303 Lawlor Ct
- 2220 Lawlor Ct
- 2308 Lawlor Ln
- 2243 Quartet Rd
- 5676 Rosinweed Ln
- 2412 Spartina Ln Unit 2
- 2244 Quartet Rd
- 2251 Horseshoe Cir Unit 9704
- 5956 Hawkweed Dr Unit 7804
- 5944 Hawkweed Dr Unit 7705
- 5928 Hawkweed Dr Unit 7603
- 5951 Polo St
- 5943 Hawkweed Dr Unit 8402
- 5933 Hawkweed Dr Unit 8502
- 2318 Horseshoe Cir Unit 8802
- 2246 Horseshoe Cir Unit 7702
- 2420 Tailshot Rd
- 2524 Wild Timothy Rd
- 2319 Indian Grass Rd
