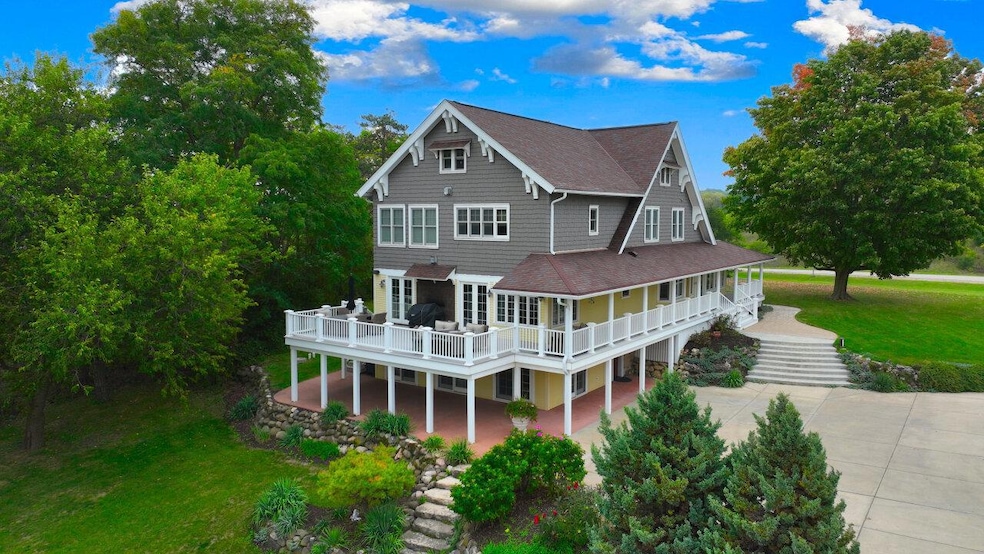5815 S Calhoun Rd New Berlin, WI 53151
Highlights
- In Ground Pool
- 3.96 Acre Lot
- Whirlpool Bathtub
- Ronald Reagan Elementary School Rated A
- Deck
- 4 Car Detached Garage
About This Home
As of June 2024Step into this meticulously restored 100+ year old farmhouse where every detail whispers of timeless elegance and unparalleled craftsmanship. A charming wrap-around deck welcomes you, offering a serene retreat to enjoy the picturesque views of the landscape. As you step inside, the allure of the home's original wood floors greets you, exuding warmth and character throughout the expansive living spaces. Adorned with intricate details and rich textures, each room tells a story of a bygone era while seamlessly blending modern comforts. With its multi-level layout, this home offers distinct areas for both intimate gatherings and grand soirees, ensuring every occasion is unforgettable. Check out the website to see the changes done to this home.
Last Agent to Sell the Property
Shorewest Realtors, Inc. Brokerage Email: PropertyInfo@shorewest.com License #43201-90
Home Details
Home Type
- Single Family
Est. Annual Taxes
- $12,164
Year Built
- Built in 1916
Lot Details
- 3.96 Acre Lot
Parking
- 4 Car Detached Garage
- Heated Garage
- Garage Door Opener
- 1 to 5 Parking Spaces
Home Design
- Aluminum Trim
Interior Spaces
- 5,511 Sq Ft Home
- Multi-Level Property
- Home Security System
Kitchen
- Oven
- Range
- Microwave
- Dishwasher
- Disposal
Bedrooms and Bathrooms
- 5 Bedrooms
- Primary Bedroom Upstairs
- Walk-In Closet
- Bathroom on Main Level
- Whirlpool Bathtub
- Bathtub with Shower
- Bathtub Includes Tile Surround
- Primary Bathroom includes a Walk-In Shower
- Walk-in Shower
Laundry
- Dryer
- Washer
Finished Basement
- Walk-Out Basement
- Basement Fills Entire Space Under The House
- Block Basement Construction
- Stone or Rock in Basement
- Basement Windows
Outdoor Features
- In Ground Pool
- Deck
- Patio
- Shed
Schools
- Ronald Reagan Elementary School
- New Berlin West High School
Utilities
- Multiple cooling system units
- Forced Air Zoned Heating and Cooling System
- Heating System Uses Natural Gas
- Well Required
- Septic System
- High Speed Internet
Listing and Financial Details
- Exclusions: Mounted TVs and brackets, Chandelier in dining room
- Seller Concessions Not Offered
Ownership History
Purchase Details
Home Financials for this Owner
Home Financials are based on the most recent Mortgage that was taken out on this home.Purchase Details
Home Financials for this Owner
Home Financials are based on the most recent Mortgage that was taken out on this home.Purchase Details
Purchase Details
Home Financials for this Owner
Home Financials are based on the most recent Mortgage that was taken out on this home.Purchase Details
Home Financials for this Owner
Home Financials are based on the most recent Mortgage that was taken out on this home.Map
Home Values in the Area
Average Home Value in this Area
Purchase History
| Date | Type | Sale Price | Title Company |
|---|---|---|---|
| Warranty Deed | $1,050,000 | None Listed On Document | |
| Warranty Deed | $705,000 | Capital Title & Closing Svcs | |
| Sheriffs Deed | $791,000 | None Available | |
| Warranty Deed | $365,000 | None Available | |
| Warranty Deed | $359,500 | -- |
Mortgage History
| Date | Status | Loan Amount | Loan Type |
|---|---|---|---|
| Previous Owner | $308,050 | FHA | |
| Previous Owner | $1,060,000 | Unknown | |
| Previous Owner | $265,000 | Unknown | |
| Previous Owner | $100,000 | Credit Line Revolving | |
| Previous Owner | $292,000 | Purchase Money Mortgage | |
| Previous Owner | $350,000 | Purchase Money Mortgage |
Property History
| Date | Event | Price | Change | Sq Ft Price |
|---|---|---|---|---|
| 06/28/2024 06/28/24 | Sold | $1,050,000 | -12.5% | $191 / Sq Ft |
| 05/29/2024 05/29/24 | Pending | -- | -- | -- |
| 05/23/2024 05/23/24 | For Sale | $1,199,900 | -- | $218 / Sq Ft |
Tax History
| Year | Tax Paid | Tax Assessment Tax Assessment Total Assessment is a certain percentage of the fair market value that is determined by local assessors to be the total taxable value of land and additions on the property. | Land | Improvement |
|---|---|---|---|---|
| 2024 | $11,712 | $1,007,300 | $100,200 | $907,100 |
| 2023 | $12,164 | $807,700 | $87,800 | $719,900 |
| 2022 | $12,588 | $807,700 | $87,800 | $719,900 |
| 2021 | $11,926 | $807,700 | $87,800 | $719,900 |
| 2020 | $11,991 | $807,700 | $87,800 | $719,900 |
| 2019 | $12,397 | $807,700 | $87,800 | $719,900 |
| 2018 | $12,583 | $807,700 | $87,800 | $719,900 |
| 2017 | $12,812 | $745,800 | $77,300 | $668,500 |
| 2016 | $12,941 | $745,800 | $77,300 | $668,500 |
| 2015 | $12,810 | $745,800 | $77,300 | $668,500 |
| 2014 | $13,144 | $699,500 | $72,500 | $627,000 |
| 2013 | $13,144 | $699,500 | $72,500 | $627,000 |
Source: Metro MLS
MLS Number: 1876656
APN: NBC-1281-993
- 18380 W College Ave
- 18450 W College Ave
- Lt0 College Ave
- 6290 S Martin Rd
- Lt20 Autumn Trace
- Lt2 Autumn Trace
- 5245 S Martin Rd
- W183S6558 Jewel Crest Dr
- S68W16918 Martin Dr
- 16820 W Autumn Trace Ct
- 5775 S Vista Ct
- 5920 S Racine Ave
- 5810 S Racine Ave
- 4925 Rolling Meadow Dr
- Lt0 W National Ave
- Lt0 Small Rd
- 18300 W Lawnsdale Rd
- 4590 S Caldwell Ct
- 4500 S Hearthside Dr
- 15755 Beloit Rd

