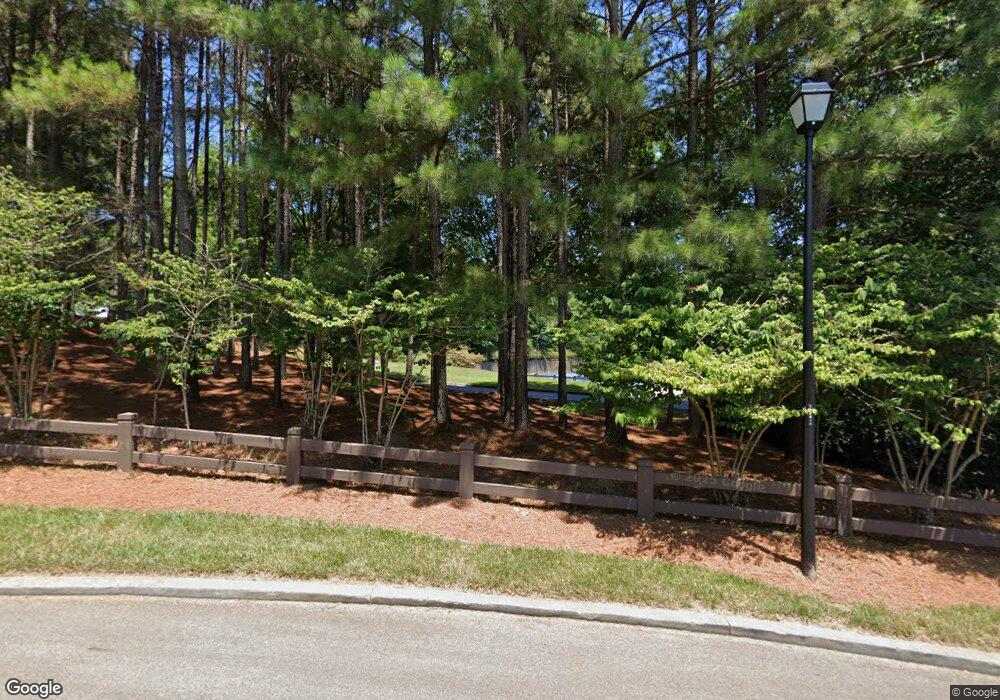5815 Swinging Gate Rd Unit 1013 Gainesville, GA 30506
Estimated Value: $79,000 - $86,000
4
Beds
4
Baths
3,005
Sq Ft
$27/Sq Ft
Est. Value
About This Home
This home is located at 5815 Swinging Gate Rd Unit 1013, Gainesville, GA 30506 and is currently estimated at $81,749, approximately $27 per square foot. 5815 Swinging Gate Rd Unit 1013 is a home located in Hall County with nearby schools including Sardis Elementary School, Chestatee Middle School, and Chestatee High School.
Ownership History
Date
Name
Owned For
Owner Type
Purchase Details
Closed on
Jul 25, 2025
Sold by
Inglesby Real Estate & Holdings Llc
Bought by
Apex Newco 1 Llc
Current Estimated Value
Purchase Details
Closed on
Jul 12, 2024
Sold by
Hudson Warehouses Llc
Bought by
Inglesby Real Estate & Holdings Llc
Purchase Details
Closed on
Apr 5, 2016
Sold by
Hudson Homes At Marina Bay Llc
Bought by
Hudson Warehouses Llc
Purchase Details
Closed on
Aug 31, 2006
Sold by
Cool Springs Llc
Bought by
Hudson Homes At Marina Bay Llc
Create a Home Valuation Report for This Property
The Home Valuation Report is an in-depth analysis detailing your home's value as well as a comparison with similar homes in the area
Home Values in the Area
Average Home Value in this Area
Purchase History
| Date | Buyer | Sale Price | Title Company |
|---|---|---|---|
| Apex Newco 1 Llc | $80,000 | -- | |
| Inglesby Real Estate & Holdings Llc | $80,000 | -- | |
| Hudson Warehouses Llc | -- | -- | |
| Hudson Homes At Marina Bay Llc | $1,540,000 | -- |
Source: Public Records
Tax History Compared to Growth
Tax History
| Year | Tax Paid | Tax Assessment Tax Assessment Total Assessment is a certain percentage of the fair market value that is determined by local assessors to be the total taxable value of land and additions on the property. | Land | Improvement |
|---|---|---|---|---|
| 2024 | $671 | $27,200 | $27,200 | $0 |
| 2023 | $556 | $21,600 | $21,600 | $0 |
| 2022 | $514 | $20,000 | $20,000 | $0 |
| 2021 | $524 | $20,000 | $20,000 | $0 |
| 2020 | $540 | $20,000 | $20,000 | $0 |
| 2019 | $764 | $22,440 | $22,440 | $0 |
| 2018 | $274 | $9,720 | $9,720 | $0 |
| 2017 | $271 | $9,720 | $9,720 | $0 |
| 2016 | $469 | $17,280 | $17,280 | $0 |
| 2015 | $823 | $17,280 | $17,280 | $0 |
| 2014 | $823 | $30,040 | $30,040 | $0 |
Source: Public Records
Map
Nearby Homes
- 5829 Swinging Gate Rd
- 5808 Swinging Gate Rd
- 5812 Swinging Gate Rd
- 5813 Lighthouse Way
- 6009 Hemingway Ln
- 6105 Grand Marina Cir
- 6109 Grand Marina Cir
- 6135 Grand Marina Cir
- 5734 Nix Bridge Rd
- 7054 Hammock Trail
- 7114 Nightfall Ln
- 6598 Grand Marina Cir
- 6123 Grand Marina Cir
- 6719 Grand Marina Cir
- 7070 Hammock Trail
- 7150 Bluebird Cove
- 5811 Swinging Gate Rd
- 5819 Swinging Gate Rd
- 5819 Swinging Gate Rd Unit 1014
- 5807 Swinging Gate Rd
- 0 Swinging Gate Rd Unit 9029805
- 0 Swinging Gate Rd Unit 8475432
- 0 Swinging Gate Rd Unit 8475329
- 0 Swinging Gate Rd Unit 8841920
- 0 Swinging Gate Rd Unit 8414112
- 0 Swinging Gate Rd Unit 8641520
- 0 Swinging Gate Rd
- 5803 Swinging Gate Rd
- 5805 Swinging Gate Rd
- 5837 Swinging Gate Rd
- 5804 Swinging Gate Rd
- 5804 Swinging Gate Rd
- 5825 Swinging Gate Rd
- 5808 Swinging Gate Rd Unit Lot 1002
- 5810 Lighthouse Way
- 5825 Lighthouse Way Unit 944
