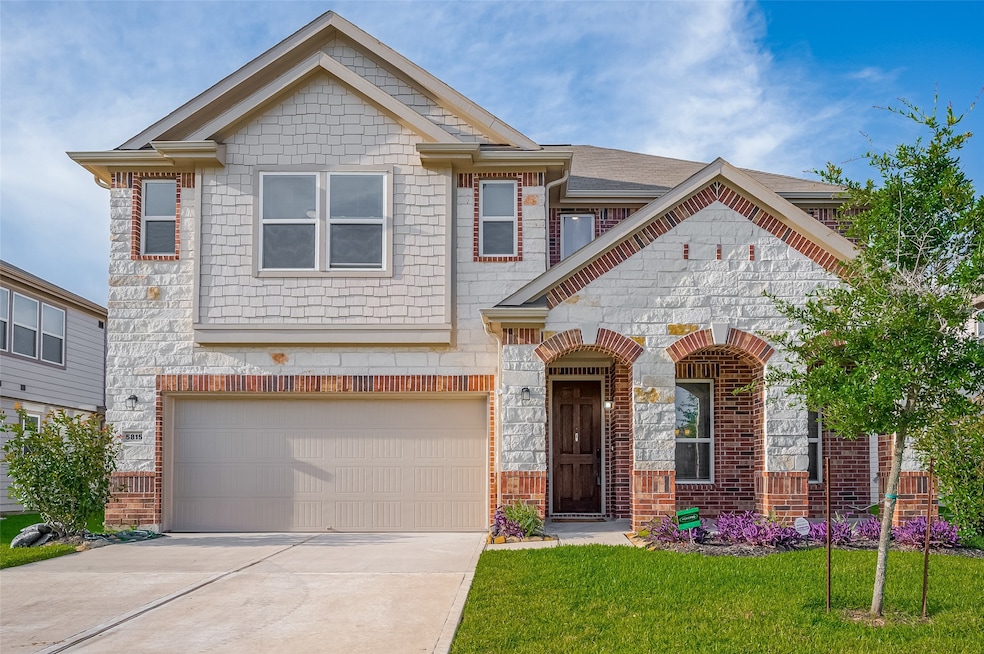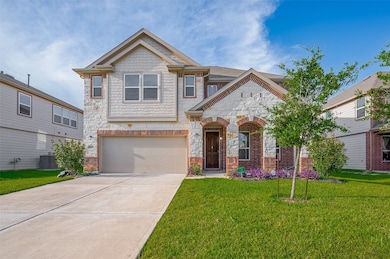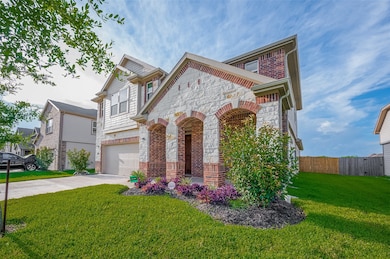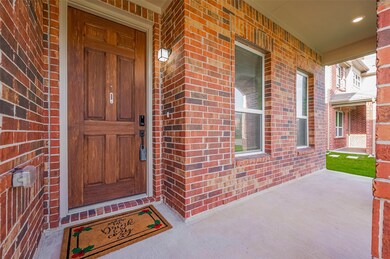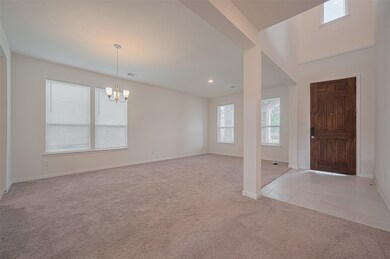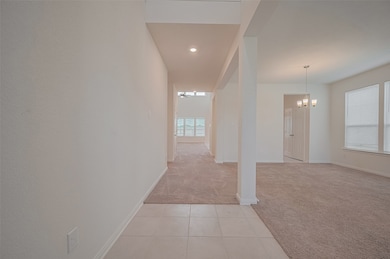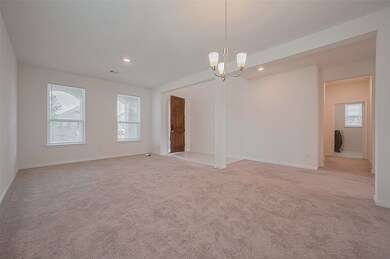5815 Texas Sage Dr Richmond, TX 77469
Highlights
- Traditional Architecture
- High Ceiling
- 2 Car Attached Garage
- John Arredondo Elementary School Rated A-
- Game Room
- Soaking Tub
About This Home
Located in a desirable neighborhood, this charming HIGH ceiling property offers a spacious layout with modern upgrades. The open-concept kitchen includes stainless steel appliances and granite countertops, ideal for hosting guests. Unwind in the cozy living room overlooking the private backyard oasis. The master suite features an en-suite bathroom and walk-in closet. Enjoy the convenience of being close to parks and shopping. Don't miss this chance to live in a beautiful home in a prime location. Contact us for more information!
Listing Agent
REALM Real Estate Professionals - Galleria License #0721603 Listed on: 06/18/2025

Home Details
Home Type
- Single Family
Est. Annual Taxes
- $11,695
Year Built
- Built in 2022
Lot Details
- 7,320 Sq Ft Lot
- Back Yard Fenced
Parking
- 2 Car Attached Garage
Home Design
- Traditional Architecture
Interior Spaces
- 3,174 Sq Ft Home
- 2-Story Property
- High Ceiling
- Ceiling Fan
- Living Room
- Dining Room
- Game Room
- Utility Room
- Fire and Smoke Detector
Kitchen
- Gas Range
- <<microwave>>
- Dishwasher
- Disposal
Flooring
- Carpet
- Tile
Bedrooms and Bathrooms
- 4 Bedrooms
- Double Vanity
- Soaking Tub
- <<tubWithShowerToken>>
- Separate Shower
Laundry
- Dryer
- Washer
Schools
- Arredondo Elementary School
- Wright Junior High School
- Randle High School
Utilities
- Central Heating and Cooling System
- Heating System Uses Gas
Listing and Financial Details
- Property Available on 6/21/25
- 12 Month Lease Term
Community Details
Overview
- Bryan Crossing Sec 4 Subdivision
Pet Policy
- Call for details about the types of pets allowed
- Pet Deposit Required
Map
Source: Houston Association of REALTORS®
MLS Number: 70369662
APN: 2208-04-001-0040-901
- 5907 Osprey Dr
- 5903 Yaupon Ridge Dr
- 5906 Yaupon Ridge Dr
- 2623 Diamond River Dr
- 2707 Long Grove Ln
- 5614 Wagon Wheel Ln
- 2619 Winners Ct
- 6111 Whitewing Rd
- 6120 Whitewing Rd
- 2818 Sage Bluff Ave
- 5610 Stoneridge Ct
- 2302 Debbie St
- 2922 Sage Bluff Ave
- 5802 Meadow Ln
- 1207 Euclid Loop
- 1718 Brownwood Ridge Ct
- 2703 Misty Elm Ln
- 1818 Raven Vista Dr
- 5807 Chaste Ct
- 2909 Bur Landing Ln
- 5727 Texas Sage Dr
- 5815 Bluebonnet Ln
- 5907 Yaupon Ridge Dr
- 6120 Whitewing Rd
- 5615 Stoneridge Ct
- 5403 Belvedere Dr
- 1707 Brownwood Ridge Ct
- 2909 Bur Landing Ln
- 3008 Bur Landing Ln
- 1803 Welsh Canyon
- 5603 Poplar Ridge Ct
- 6607 Colonial Rose Ln
- 6602 Rohan Rd
- 6807 Green Embers Ln
- 7210 Reading Rd
- 601 Park Place Blvd
- 6931 Morales Way
- 1019 Messina Ln
- 926 Messina Ln
- 1803 Sandy Trail Ln
