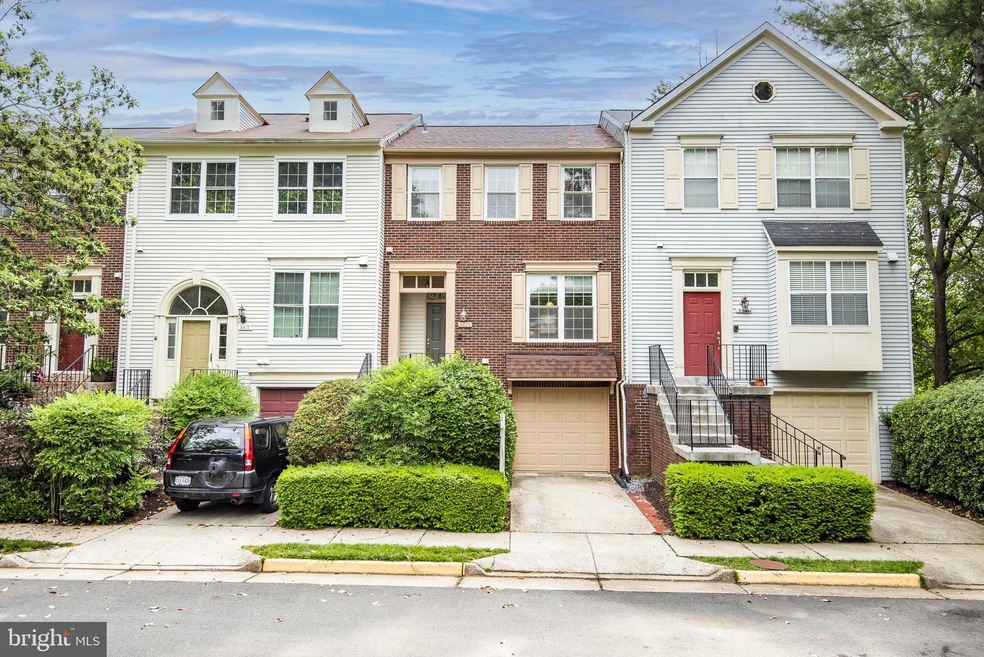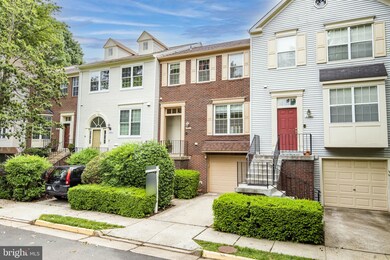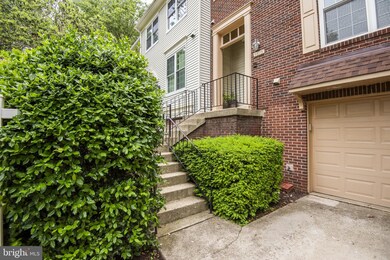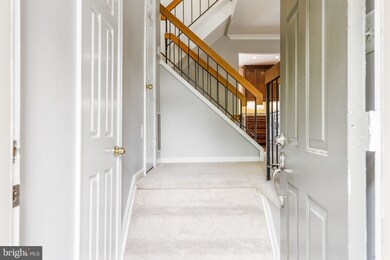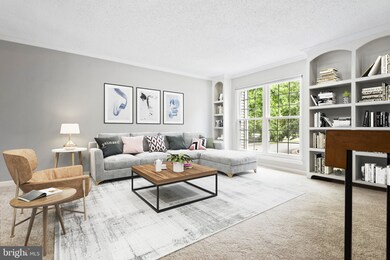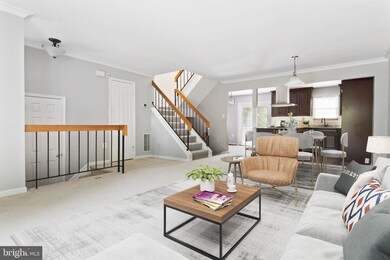
Highlights
- Colonial Architecture
- Deck
- 1 Fireplace
- Bonnie Brae Elementary School Rated A-
- Traditional Floor Plan
- Game Room
About This Home
As of June 2025Location Location Location! This stunning townhouse located in the highly sought after community of Walden at Burke Centre is truly a dream find.You are going to love this open floor plan with updates throughout. Spacious main level boasts of natural light with extra large windows. Designed as a one-of-a-kind kitchen with all the upgrades for the chef inspired lifestyle. There's a relaxing deck off the kitchen, perfect for those spring and summer evenings. Three comfortably sized bedrooms complete the upper level that includes a primary bedroom with primary ensuite full bath. The lower level has the ideal recreation area, a laundry/utility room with ample storage space, and direct access to the garage for an extra level of convenience. An ultimate commuter’s location! Walk to the VRE, just minutes to I-495, 395, 18P bus & metro. Community amenities include 5 Community Centers and pools! Numerous walking trails, tennis & basketball courts, tot lots and picnic areas. Burke Centre Library and Burke Lake Park nearby. Endless shopping, dining, and entertainment opportunities: Whole Foods, Safeway, Giant, and Shoppers. Burke Athletic Club and Braddock Road Youth Club offer a variety of recreational opportunities.
Last Buyer's Agent
Ace Ofeany
Keller Williams Realty Dulles

Townhouse Details
Home Type
- Townhome
Est. Annual Taxes
- $5,295
Year Built
- Built in 1986
Lot Details
- Property is Fully Fenced
- Property is in very good condition
HOA Fees
Parking
- 1 Car Attached Garage
- Garage Door Opener
- Driveway
- Off-Street Parking
Home Design
- Colonial Architecture
- Permanent Foundation
- Asphalt Roof
- Vinyl Siding
- Brick Front
Interior Spaces
- 1,410 Sq Ft Home
- Property has 3 Levels
- Traditional Floor Plan
- Built-In Features
- Ceiling Fan
- Skylights
- 1 Fireplace
- Window Treatments
- Window Screens
- Six Panel Doors
- Combination Dining and Living Room
- Game Room
- Attic Fan
Kitchen
- Breakfast Room
- Built-In Oven
- Stove
- Microwave
- Ice Maker
- Dishwasher
- Disposal
Bedrooms and Bathrooms
- 3 Bedrooms
- En-Suite Primary Bedroom
- En-Suite Bathroom
Laundry
- Dryer
- Washer
Finished Basement
- Walk-Out Basement
- Exterior Basement Entry
- Laundry in Basement
Outdoor Features
- Deck
- Patio
Schools
- Bonnie Brae Elementary School
- Robinson Secondary Middle School
- Robinson Secondary High School
Utilities
- Central Air
- Heat Pump System
- Vented Exhaust Fan
- Underground Utilities
- Electric Water Heater
- Multiple Phone Lines
- Cable TV Available
Listing and Financial Details
- Assessor Parcel Number 0772 22 0123
Community Details
Overview
- Association fees include common area maintenance, management, reserve funds, road maintenance, snow removal, trash
- Burke Centre HOA, Phone Number (703) 970-8817
- Walden At Burke Centre Condos
- Walden At Burke Community
- Walden At Burke Centre Subdivision
- Property Manager
Amenities
- Common Area
- Community Center
- Party Room
Recreation
- Tennis Courts
- Community Playground
- Community Pool
- Jogging Path
- Bike Trail
Pet Policy
- Pets Allowed
Ownership History
Purchase Details
Home Financials for this Owner
Home Financials are based on the most recent Mortgage that was taken out on this home.Purchase Details
Home Financials for this Owner
Home Financials are based on the most recent Mortgage that was taken out on this home.Purchase Details
Home Financials for this Owner
Home Financials are based on the most recent Mortgage that was taken out on this home.Similar Homes in Burke, VA
Home Values in the Area
Average Home Value in this Area
Purchase History
| Date | Type | Sale Price | Title Company |
|---|---|---|---|
| Deed | $540,000 | Stewart Title | |
| Warranty Deed | $427,500 | -- | |
| Warranty Deed | $148,950 | -- |
Mortgage History
| Date | Status | Loan Amount | Loan Type |
|---|---|---|---|
| Open | $540,000 | VA | |
| Previous Owner | $385,041 | VA | |
| Previous Owner | $382,500 | No Value Available | |
| Previous Owner | $294,148 | No Value Available | |
| Previous Owner | $337,500 | Purchase Money Mortgage | |
| Previous Owner | $141,500 | Purchase Money Mortgage |
Property History
| Date | Event | Price | Change | Sq Ft Price |
|---|---|---|---|---|
| 06/24/2025 06/24/25 | Sold | $600,000 | 0.0% | $426 / Sq Ft |
| 05/21/2025 05/21/25 | Pending | -- | -- | -- |
| 05/15/2025 05/15/25 | For Sale | $600,000 | +11.1% | $426 / Sq Ft |
| 07/11/2022 07/11/22 | Sold | $540,000 | +8.0% | $383 / Sq Ft |
| 06/09/2022 06/09/22 | Pending | -- | -- | -- |
| 06/06/2022 06/06/22 | For Sale | $499,900 | -- | $355 / Sq Ft |
Tax History Compared to Growth
Tax History
| Year | Tax Paid | Tax Assessment Tax Assessment Total Assessment is a certain percentage of the fair market value that is determined by local assessors to be the total taxable value of land and additions on the property. | Land | Improvement |
|---|---|---|---|---|
| 2024 | $5,767 | $497,830 | $100,000 | $397,830 |
| 2023 | $5,454 | $483,330 | $97,000 | $386,330 |
| 2022 | $5,161 | $451,290 | $90,000 | $361,290 |
| 2021 | $5,044 | $429,800 | $86,000 | $343,800 |
| 2020 | $5,393 | $405,470 | $81,000 | $324,470 |
| 2019 | $4,527 | $382,520 | $77,000 | $305,520 |
| 2018 | $4,271 | $371,380 | $74,000 | $297,380 |
| 2017 | $4,312 | $371,380 | $74,000 | $297,380 |
| 2016 | $4,302 | $371,380 | $74,000 | $297,380 |
| 2015 | $3,995 | $357,960 | $72,000 | $285,960 |
| 2014 | $3,986 | $357,960 | $72,000 | $285,960 |
Agents Affiliated with this Home
-
Roxanne Hemphill

Seller's Agent in 2025
Roxanne Hemphill
Keller Williams Realty Dulles
(703) 732-4440
1 in this area
14 Total Sales
-
Ealon Pyle

Buyer's Agent in 2025
Ealon Pyle
KW Metro Center
(850) 361-5479
1 in this area
40 Total Sales
-
Sharmane Fernandez- Medaris

Seller's Agent in 2022
Sharmane Fernandez- Medaris
Real Broker, LLC
(813) 504-4479
4 in this area
92 Total Sales
-

Buyer's Agent in 2022
Ace Ofeany
Keller Williams Realty Dulles
Map
Source: Bright MLS
MLS Number: VAFX2072394
APN: 0772-22-0123
- 12215 Wye Oak Commons Cir Unit 66
- 10204 Faire Commons Ct
- 10230 Faire Commons Ct
- 10310 Bridgetown Place Unit 56
- 10164 Sassafras Woods Ct
- 5836 Wood Poppy Ct
- 10320 Luria Commons Ct Unit 3H
- 10110 Sassafras Woods Ct
- 6072 Old Landing Way Unit 48
- 10320 Rein Commons Ct Unit 3H
- 10350 Luria Commons Ct Unit 3 H
- 10330 Rein Commons Ct Unit 1 B
- 5730 Walnut Wood Ln
- 10034 Park Woods Ln
- 10072 Apple Wood Ct
- 10024 Park Woods Ln
- 5823 Cove Landing Rd Unit 101
- 10256 Quiet Pond Terrace
- 5941 Powells Landing Rd
- 6115 Martins Landing Ct
