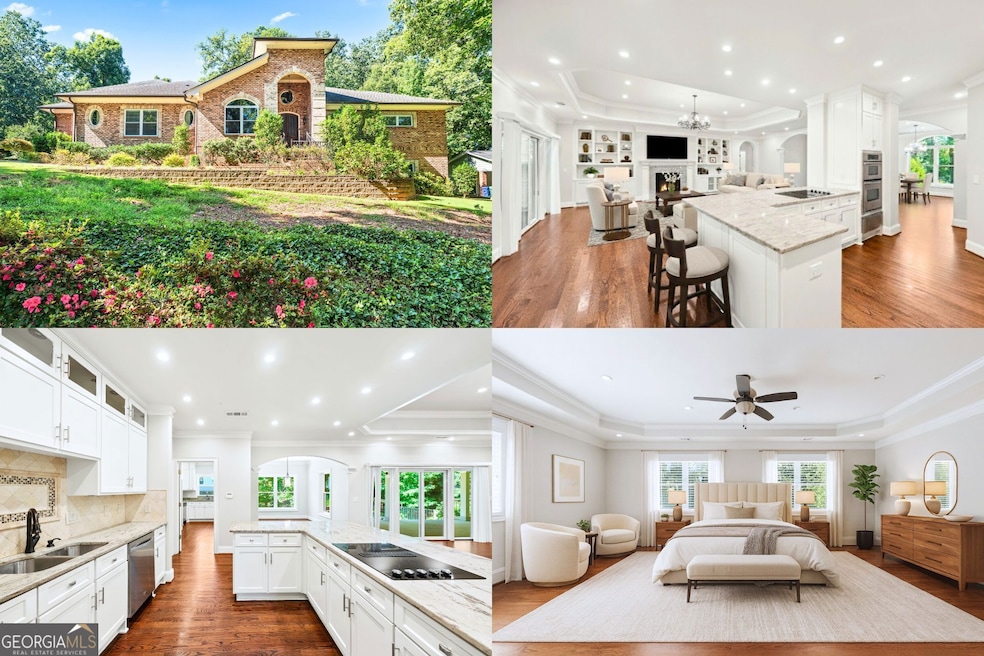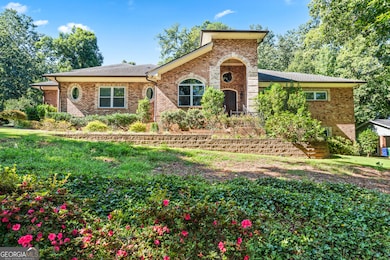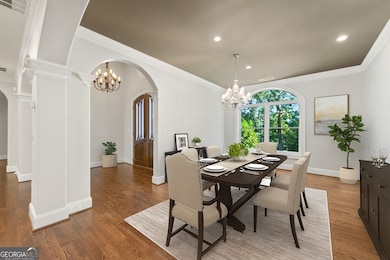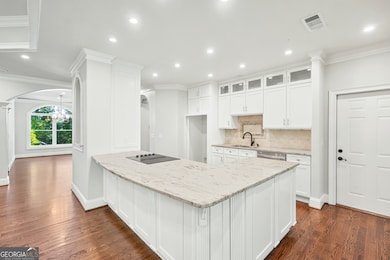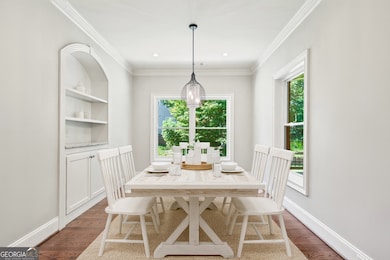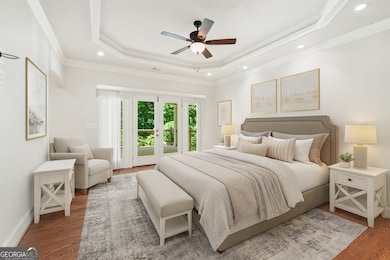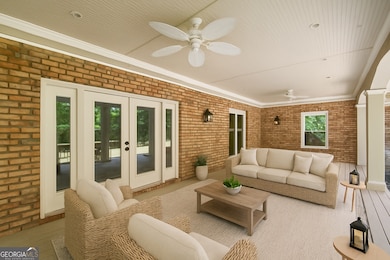5816 Chamblee Dunwoody Rd Atlanta, GA 30338
Estimated payment $5,973/month
Highlights
- Second Kitchen
- Craftsman Architecture
- Property is near public transit
- Austin Elementary School Rated A-
- Deck
- Wood Flooring
About This Home
Welcome to a truly exceptional residence where luxury meets tranquility, nestled on a sprawling half-acre corner lot in a prime Dunwoody neighborhood. This custom-built home, established in 2012, offers a serene escape where you can connect with nature, often spotting deer and other wildlife right outside your window. Designed for those who love to gather and entertain, this home is a dream come true. The heart of the home features two incredible full gourmet kitchens, offering both gas and electric cooking and an abundance of storage for all your culinary needs. The open-concept design flows seamlessly from the grand entrance, with its magnificent custom doors, into a spectacular great room with a cozy fireplace. The separate dining area, ready to host over a dozen guests, promises unforgettable dinner parties and holiday feasts. The main level lives beautifully with a lavish primary ensuite featuring a custom closet, a spa bath with steam shower and heated floors, and a private lanai for quiet moments. Two additional secondary bedrooms on the main offer easy one-level living for family or guests. A beautiful office elevates work and creativity with a full wall of rich dark-wood built-ins and a charming chandelier. Upstairs, a second primary suite with its own full bath creates a perfect haven for in-laws, teens, or long-term visitors. Step outside onto the covered deck to enjoy the beautifully landscaped private yard. The full unfinished basement, already stubbed for a bathroom, offers a blank canvas for you to create a personalized space-whether it's a home theater, a gym, or an additional living area. With no HOA restrictions, you have the freedom to enjoy your property as you wish. The location is truly unbeatable-a peaceful retreat with easy access to everything. You're just a short walk from the top-rated Austin Elementary School and in the highly sought-after Peachtree Charter Middle and Dunwoody High School district. Spend your weekends exploring the Dunwoody Nature Center, playing a round at the Dunwoody Country Club, or simply walking to downtown Dunwoody to enjoy its charming restaurants and shops. This is more than just a home; it's a lifestyle waiting for you to embrace.
Listing Agent
Keller Williams Realty First Atlanta License #354599 Listed on: 09/24/2025

Home Details
Home Type
- Single Family
Est. Annual Taxes
- $2,240
Year Built
- Built in 2012
Lot Details
- 0.49 Acre Lot
- Corner Lot
Home Design
- Craftsman Architecture
- 1.5-Story Property
- Brick Exterior Construction
- Composition Roof
Interior Spaces
- High Ceiling
- 1 Fireplace
- Double Pane Windows
- Breakfast Room
- Home Office
- Library
- Bonus Room
- Wood Flooring
- Home Security System
Kitchen
- Second Kitchen
- Breakfast Bar
- Walk-In Pantry
- Cooktop
- Microwave
- Dishwasher
- Kitchen Island
Bedrooms and Bathrooms
Unfinished Basement
- Basement Fills Entire Space Under The House
- Stubbed For A Bathroom
Parking
- 2 Car Garage
- Off-Street Parking
Accessible Home Design
- Accessible Kitchen
- Accessible Hallway
Outdoor Features
- Deck
Location
- Property is near public transit
- Property is near schools
- Property is near shops
Schools
- Austin Elementary School
- Peachtree Middle School
- Dunwoody High School
Utilities
- Central Heating and Cooling System
- Underground Utilities
- Septic Tank
- Phone Available
- Cable TV Available
Community Details
- No Home Owners Association
- Harris Hills Subdivision
Map
Home Values in the Area
Average Home Value in this Area
Tax History
| Year | Tax Paid | Tax Assessment Tax Assessment Total Assessment is a certain percentage of the fair market value that is determined by local assessors to be the total taxable value of land and additions on the property. | Land | Improvement |
|---|---|---|---|---|
| 2025 | $18,004 | $437,960 | $76,000 | $361,960 |
| 2024 | $2,240 | $408,080 | $76,000 | $332,080 |
| 2023 | $2,240 | $394,080 | $76,000 | $318,080 |
| 2022 | $12,484 | $452,720 | $76,000 | $376,720 |
| 2021 | $10,735 | $384,080 | $76,000 | $308,080 |
| 2020 | $10,533 | $363,760 | $76,000 | $287,760 |
| 2019 | $9,628 | $337,240 | $76,000 | $261,240 |
| 2018 | $10,020 | $283,240 | $76,000 | $207,240 |
| 2017 | $11,633 | $354,880 | $67,280 | $287,600 |
| 2016 | $14,146 | $357,040 | $67,280 | $289,760 |
| 2014 | $1,918 | $39,200 | $28,383 | $10,817 |
Property History
| Date | Event | Price | List to Sale | Price per Sq Ft |
|---|---|---|---|---|
| 10/15/2025 10/15/25 | Price Changed | $1,100,000 | -4.3% | $205 / Sq Ft |
| 09/24/2025 09/24/25 | For Sale | $1,150,000 | -- | $214 / Sq Ft |
Purchase History
| Date | Type | Sale Price | Title Company |
|---|---|---|---|
| Warranty Deed | -- | -- | |
| Warranty Deed | $98,000 | -- |
Source: Georgia MLS
MLS Number: 10610453
APN: 18-377-01-021
- 5379 Harris Cir
- 5302 Fairfield N
- 1275 Fairfield E
- 1293 Witham Dr
- 1136 Coronation Dr
- 7330 Hunters Branch Dr NE
- 7632 Auden Trail
- 5156 Pine Branch Point
- 5662 Queensborough Dr
- 5051 Pine Bark Cir
- 915 Dumaine Trace
- 5697 Whitehall Walk
- 7445 Talbot Colony NE
- 4006 Wingate Way
- 1312 Old Hammond Chase
- 1404 Huntingdon Chase
- 2712 Huntingdon Chase
- 1912 Huntingdon Chase
- 1159 Aurora Ct
- 5189 Hidden Branches Cir
- 1000 Spalding Dr
- 7227 Peachtree Dunwoody Rd
- 5218 Meadowcreek Dr
- 5005 Wingate Way
- 1404 Huntingdon Chase
- 2301 Huntingdon Chase
- 1314 Old Hammond Chase
- 1319 Old Hammond Chase
- 1515 Huntingdon Chase
- 2510 Huntingdon Chase
- 1612 Huntingdon Chase Unit 1612 Huntingdon Chase
- 955 Opelousas Way
- 1407 Huntingdon Chase
- 951 Opelousas Way
- 7200 Peachtree Dunwoody Rd NE
- 4968 Twin Branches Way
- 7700 Colquitt Rd
- 2004 Wingate Way Unit 2004
