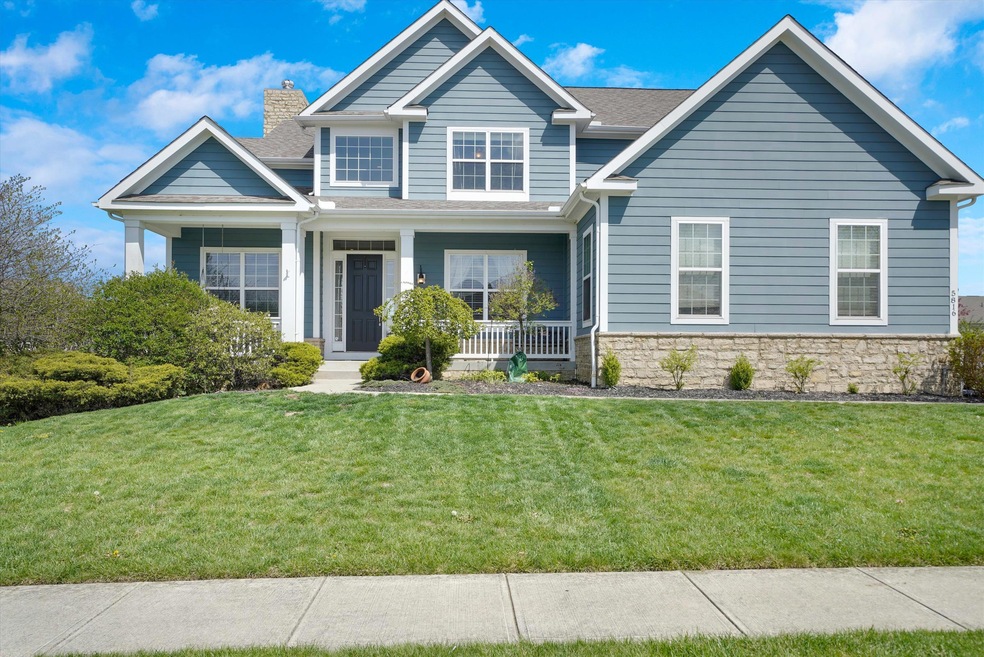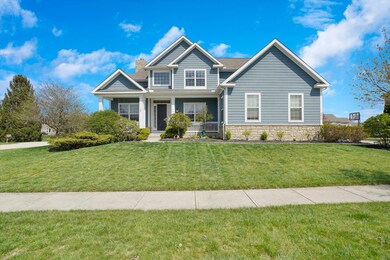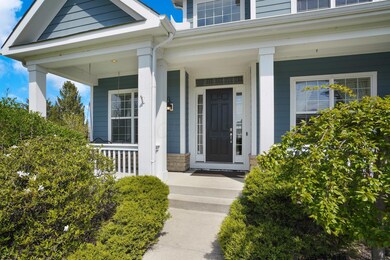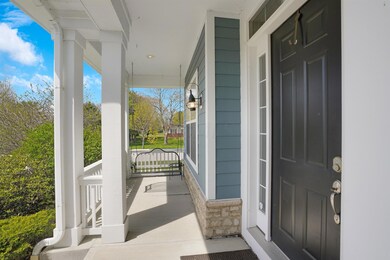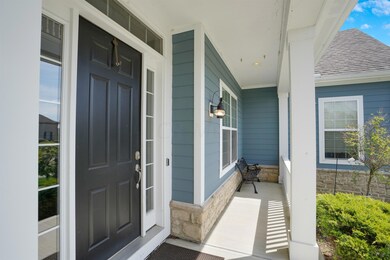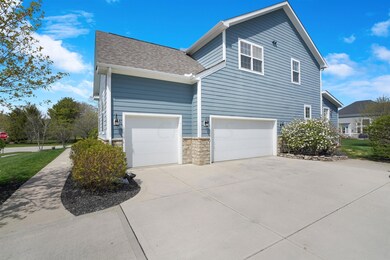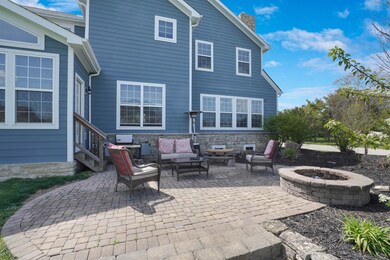
5816 Glendavon Loop Dublin, OH 43016
Highlights
- Bonus Room
- Heated Sun or Florida Room
- Patio
- Washington Elementary School Rated A-
- 3 Car Attached Garage
- Forced Air Heating and Cooling System
About This Home
As of June 2020Beautiful custom built home in the popular golf community of Ballantrae! 10' ceilings and 8' doors throughout main floor. 2 story foyer opens up to living room, private office space, and formal dining room. Living room has floor to ceiling stone fireplace and a unique coffered ceiling. Open kitchen with stainless steel appliances, granite counters, and large island provide the perfect setting for entertaining! Sunroom addition, mudroom, and first floor laundry. Spacious master bedroom includes master bath with jacuzzi tub, steam shower, and custom closet built-ins. Upstairs bedrooms feature Jack n Jill bath! Finished basement with lower level media area, kids play area, and half bath. Backyard offers stone patio and fireplace perfect for enjoying summer evenings!
Last Agent to Sell the Property
Keller Williams Capital Ptnrs License #2017001310 Listed on: 04/30/2020

Home Details
Home Type
- Single Family
Year Built
- Built in 2007
HOA Fees
- $17 Monthly HOA Fees
Parking
- 3 Car Attached Garage
- Side or Rear Entrance to Parking
Home Design
- Wood Siding
- Stone Exterior Construction
Interior Spaces
- 3,806 Sq Ft Home
- 2-Story Property
- Wood Burning Fireplace
- Gas Log Fireplace
- Family Room
- Bonus Room
- Heated Sun or Florida Room
- Basement
- Recreation or Family Area in Basement
- Laundry on main level
Bedrooms and Bathrooms
- 4 Bedrooms
Utilities
- Forced Air Heating and Cooling System
- Heating System Uses Gas
Additional Features
- Patio
- 0.39 Acre Lot
Community Details
- Association Phone (614) 781-0055
- Towne Properties HOA
Listing and Financial Details
- Assessor Parcel Number 274-001254
Ownership History
Purchase Details
Home Financials for this Owner
Home Financials are based on the most recent Mortgage that was taken out on this home.Purchase Details
Home Financials for this Owner
Home Financials are based on the most recent Mortgage that was taken out on this home.Purchase Details
Home Financials for this Owner
Home Financials are based on the most recent Mortgage that was taken out on this home.Purchase Details
Home Financials for this Owner
Home Financials are based on the most recent Mortgage that was taken out on this home.Similar Homes in Dublin, OH
Home Values in the Area
Average Home Value in this Area
Purchase History
| Date | Type | Sale Price | Title Company |
|---|---|---|---|
| Warranty Deed | $539,900 | Northwest Select Ttl Agcy Ll | |
| Survivorship Deed | $532,000 | None Available | |
| Warranty Deed | $526,100 | None Available | |
| Warranty Deed | $80,000 | Attorney |
Mortgage History
| Date | Status | Loan Amount | Loan Type |
|---|---|---|---|
| Open | $200,000 | Credit Line Revolving | |
| Previous Owner | $431,920 | New Conventional | |
| Previous Owner | $417,000 | New Conventional | |
| Previous Owner | $400,925 | Adjustable Rate Mortgage/ARM | |
| Previous Owner | $408,000 | Unknown | |
| Previous Owner | $473,444 | Purchase Money Mortgage | |
| Previous Owner | $416,000 | Construction |
Property History
| Date | Event | Price | Change | Sq Ft Price |
|---|---|---|---|---|
| 03/31/2025 03/31/25 | Off Market | $539,900 | -- | -- |
| 06/29/2020 06/29/20 | Sold | $539,900 | 0.0% | $142 / Sq Ft |
| 04/30/2020 04/30/20 | For Sale | $539,900 | +1.5% | $142 / Sq Ft |
| 05/31/2013 05/31/13 | Sold | $532,000 | -4.0% | $117 / Sq Ft |
| 05/01/2013 05/01/13 | Pending | -- | -- | -- |
| 01/21/2013 01/21/13 | For Sale | $554,000 | -- | $122 / Sq Ft |
Tax History Compared to Growth
Tax History
| Year | Tax Paid | Tax Assessment Tax Assessment Total Assessment is a certain percentage of the fair market value that is determined by local assessors to be the total taxable value of land and additions on the property. | Land | Improvement |
|---|---|---|---|---|
| 2024 | $16,715 | $274,160 | $49,000 | $225,160 |
| 2023 | $14,631 | $274,155 | $49,000 | $225,155 |
| 2022 | $12,939 | $193,030 | $38,500 | $154,530 |
| 2021 | $12,759 | $193,030 | $38,500 | $154,530 |
| 2020 | $13,814 | $204,610 | $38,500 | $166,110 |
| 2019 | $14,627 | $185,500 | $35,000 | $150,500 |
| 2018 | $14,148 | $185,500 | $35,000 | $150,500 |
| 2017 | $14,922 | $185,500 | $35,000 | $150,500 |
| 2016 | $15,261 | $180,010 | $38,540 | $141,470 |
| 2015 | $13,712 | $171,260 | $38,540 | $132,720 |
| 2014 | $13,614 | $171,260 | $38,540 | $132,720 |
| 2013 | $6,647 | $163,100 | $36,715 | $126,385 |
Agents Affiliated with this Home
-
Christie Smith

Seller's Agent in 2020
Christie Smith
Keller Williams Capital Ptnrs
(614) 746-3456
2 in this area
55 Total Sales
-
Leigh Beal

Buyer's Agent in 2020
Leigh Beal
Howard Hanna Real Estate Svcs
(614) 570-0576
4 in this area
89 Total Sales
-
S
Seller's Agent in 2013
Sam Calhoon
Berkshire Hathaway HS Calhoon
-
J
Buyer's Agent in 2013
Jordan Close
Coldwell Banker Realty
Map
Source: Columbus and Central Ohio Regional MLS
MLS Number: 220013081
APN: 274-001254
- 5808 Glendavon Loop
- 5893 Dunheath Loop
- 6676 Ballantrae Place
- 5940 Tarrin Ct
- 5645 Barronsmore Way S
- 5625 Ballantrae Woods Dr
- 5945 Roundstone Place
- 5781 Trafalgar Ln
- 5540 Eva Loop S
- 5751 Cosgray Rd
- 5524 Cosgray Rd
- 5788 Baronscourt Way
- 7058 Dornell Ct
- 7042 Dornell Ct
- 7071 Dornell Ct
- 7063 Dornell Ct
- 7025 Shier Rings Rd
- 6037 Baronscourt Way
- 7320 Partridge Dr
- 5510 Coopers Hawk Cir
