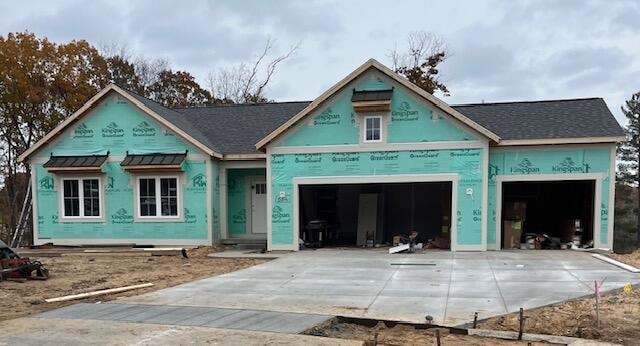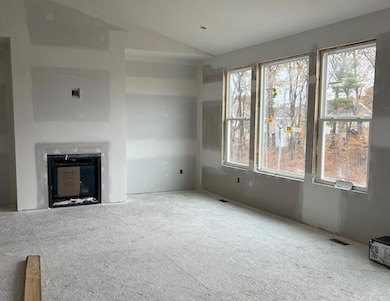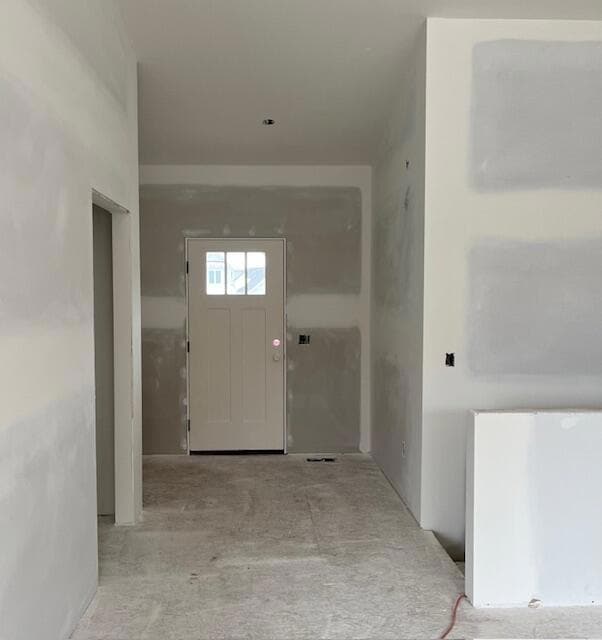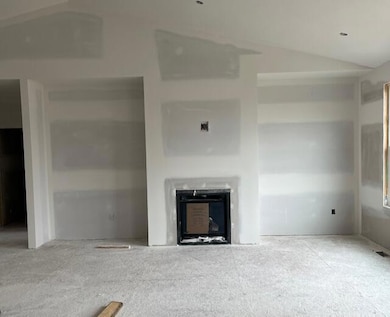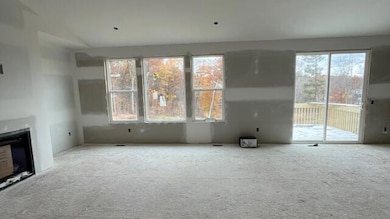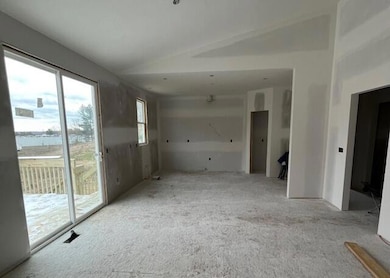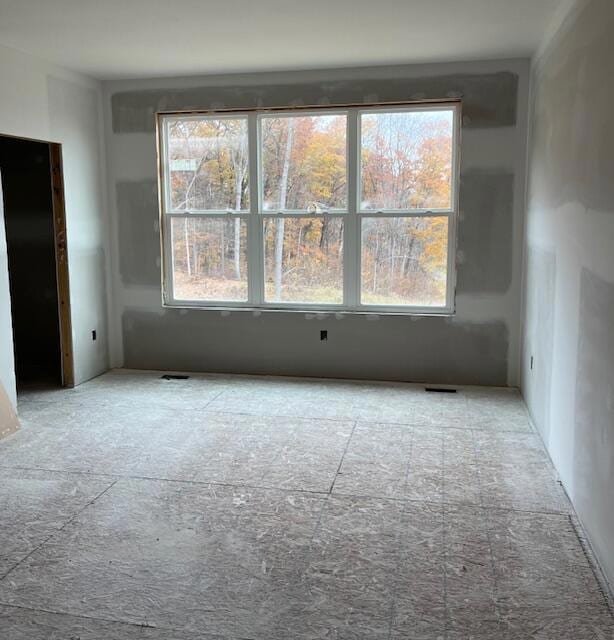5816 Hillbrook Ct NE Belmont, MI 49306
Estimated payment $3,636/month
Total Views
566
3
Beds
2.5
Baths
1,756
Sq Ft
$330
Price per Sq Ft
Highlights
- Under Construction
- Deck
- No HOA
- Belmont Elementary School Rated A-
- Mud Room
- 3 Car Attached Garage
About This Home
Custom built home by the award-winning high-end builder Roersma & Wurn in the desirable Northbrook Estates in the Rockford School District. This 3 bedroom, 2.5 bath ranch home has a large foyer, living room (w/fireplace), dining area, kitchen, large pantry, family foyer with mudroom/lockers, laundry room. Large Master suite with a private bath and large walk-in closet, additional 2 bedrooms complete the main level. Unfinished walk-out lower level is ready for finishing. Three-stall garage. All designer selections have been made, no changes. Home completion date: 01/25/2026
Home Details
Home Type
- Single Family
Year Built
- Built in 2025 | Under Construction
Lot Details
- 0.5 Acre Lot
- Lot Dimensions are 20x267x140x280
Parking
- 3 Car Attached Garage
- Garage Door Opener
Home Design
- Brick or Stone Mason
- Vinyl Siding
- Stone
Interior Spaces
- 1,756 Sq Ft Home
- 1-Story Property
- Mud Room
- Living Room with Fireplace
Kitchen
- Microwave
- Dishwasher
- Kitchen Island
- Disposal
Bedrooms and Bathrooms
- 3 Main Level Bedrooms
Laundry
- Laundry Room
- Laundry on main level
- Gas Dryer Hookup
Basement
- Walk-Out Basement
- Basement Fills Entire Space Under The House
Outdoor Features
- Deck
- Patio
Utilities
- Forced Air Heating and Cooling System
- Heating System Uses Natural Gas
- Tankless Water Heater
Community Details
- No Home Owners Association
Listing and Financial Details
- Home warranty included in the sale of the property
Map
Create a Home Valuation Report for This Property
The Home Valuation Report is an in-depth analysis detailing your home's value as well as a comparison with similar homes in the area
Home Values in the Area
Average Home Value in this Area
Tax History
| Year | Tax Paid | Tax Assessment Tax Assessment Total Assessment is a certain percentage of the fair market value that is determined by local assessors to be the total taxable value of land and additions on the property. | Land | Improvement |
|---|---|---|---|---|
| 2025 | -- | $47,800 | $0 | $0 |
Source: Public Records
Property History
| Date | Event | Price | List to Sale | Price per Sq Ft |
|---|---|---|---|---|
| 11/12/2025 11/12/25 | For Sale | $579,900 | -- | $330 / Sq Ft |
Source: MichRIC
Purchase History
| Date | Type | Sale Price | Title Company |
|---|---|---|---|
| Warranty Deed | $105,000 | None Listed On Document |
Source: Public Records
Mortgage History
| Date | Status | Loan Amount | Loan Type |
|---|---|---|---|
| Open | $427,500 | Construction |
Source: Public Records
Source: MichRIC
MLS Number: 25057949
APN: 41-10-20-203-031
Nearby Homes
- 1329 Millwood Ct NE
- 1258 Scott Creek Dr NE
- 5555 Skyway Dr NE
- 6396 Bentley Dr NE
- 5788 W River Dr NE
- 980 River Rock Dr NE
- 605 Scott View Ct NE
- 6150 Rogue River Meadows Dr NE
- 2179 Drew Dr
- 446 Windchime Dr
- 6881 Vinewood Ave NE
- 5621 Pine Island Dr NE
- 5011 Coit Ave NE
- 5819 Grand Oaks Dr NE
- 578 Melissa Ct NE
- 7025 Shamley Ave NE
- 5073 Coit Ave NE
- 6316 Belmont Ave NE
- 1412 Red Oak Ln NE
- 7070 Pine Island Dr NE
- 4675 Boyd Ave NE
- 3902 Mayfield Ave NE
- 4306 Royal Glen Dr NE
- 2625 Northvale Dr NE
- 4650 Ramswood Dr NE
- 4100 Whispering Ln NE
- 4285 Alpenhorn Dr NW
- 4310-4340 Pine Forest Blvd
- 4388 Pine Ridge Pkwy NE
- 4601 Alpine Ave NW
- 3209 Soft Water Lake Dr NE
- 650 York Creek Dr NW
- 3118 1/2 Plaza Dr NE
- 2875 Central Park Way NE
- 3240 Killian St
- 2812 Fuller Ave NE
- 3105 10 Mile Rd NE
- 3300 E Beltline Ave NE
- 3359 Ridgeview Dr NW
- 1353 Northlawn St NE
