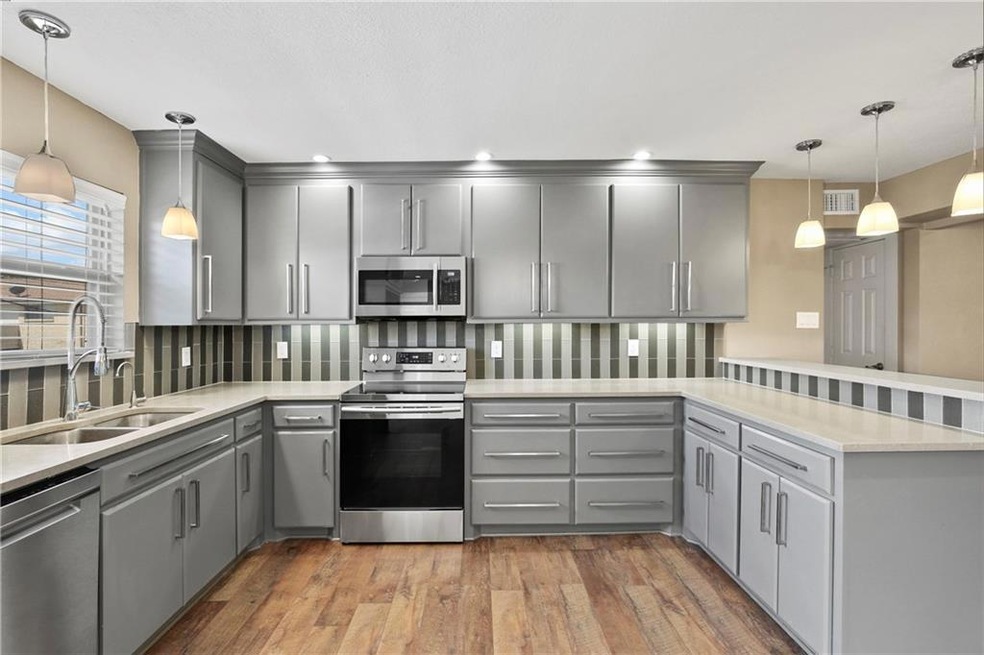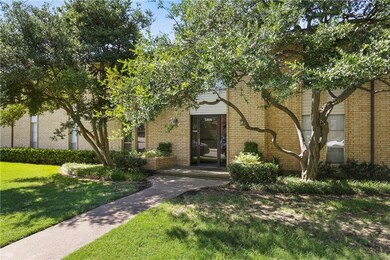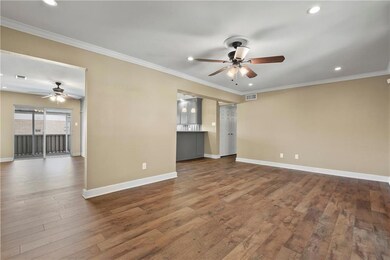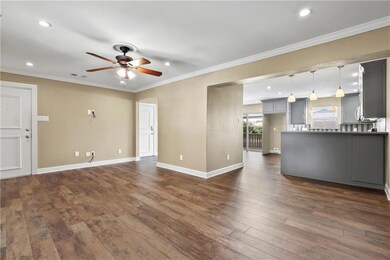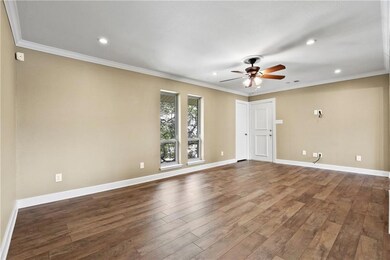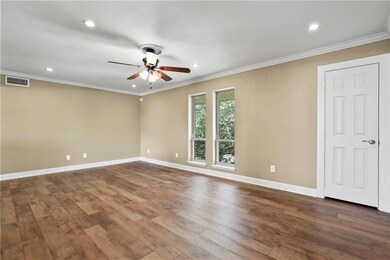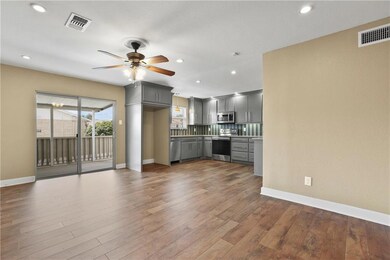
5816 Milton St Unit 206C Dallas, TX 75206
Northeast Dallas NeighborhoodHighlights
- Outdoor Pool
- 0.9 Acre Lot
- Wood Flooring
- Mockingbird Elementary School Rated A-
- Clubhouse
- Covered patio or porch
About This Home
As of August 2019This beautifully updated Condo will WOW you when you see it. What you can't see is equally impressive. When updated, the walls were foam insulated for sound and energy efficiency. The only shared wall with a neighbor is about 7 ft of the kitchen pantry. Updates include Silestone Countertops, self-closing drawers, oversized cabinets, all new Kitchen appliances 2019, Double pane windows, Engineered Wood flooring, full-sized washer dryer connections, updated electric panel and wiring. Large partially covered patio. Includes 2 covered parking spots right at the back door entrance. Perfectly located within walking distance to shopping, restaurants and entertainment.
Last Agent to Sell the Property
Keller Williams Realty DPR License #0486182 Listed on: 07/23/2019

Property Details
Home Type
- Condominium
Est. Annual Taxes
- $5,531
Year Built
- Built in 1969
HOA Fees
- $305 Monthly HOA Fees
Home Design
- Brick Exterior Construction
- Slab Foundation
- Composition Roof
Interior Spaces
- 1,317 Sq Ft Home
- 1-Story Property
- Ceiling Fan
- ENERGY STAR Qualified Windows
- Burglar Security System
Kitchen
- Electric Oven
- Electric Cooktop
- Microwave
- Dishwasher
Flooring
- Wood
- Carpet
- Ceramic Tile
Bedrooms and Bathrooms
- 2 Bedrooms
- 2 Full Bathrooms
Parking
- 2 Carport Spaces
- Assigned Parking
Eco-Friendly Details
- Energy-Efficient Appliances
- Energy-Efficient Insulation
Pool
- Outdoor Pool
- Fence Around Pool
Outdoor Features
- Balcony
- Covered patio or porch
Schools
- Mockingbird Elementary School
- Long Middle School
- Wilson High School
Utilities
- Central Heating and Cooling System
- High Speed Internet
- Cable TV Available
Listing and Financial Details
- Legal Lot and Block 3 / 95406
- Assessor Parcel Number 00000394303560000
- $5,434 per year unexempt tax
Community Details
Overview
- Association fees include full use of facilities, maintenance structure, management fees, sewer, water
- Birchbrook Condo Association, Phone Number (512) 502-7515
- Birchbrook 02 Condo Subdivision
- Mandatory home owners association
Amenities
- Clubhouse
- Community Mailbox
Recreation
- Community Pool
Ownership History
Purchase Details
Home Financials for this Owner
Home Financials are based on the most recent Mortgage that was taken out on this home.Purchase Details
Home Financials for this Owner
Home Financials are based on the most recent Mortgage that was taken out on this home.Purchase Details
Home Financials for this Owner
Home Financials are based on the most recent Mortgage that was taken out on this home.Similar Homes in the area
Home Values in the Area
Average Home Value in this Area
Purchase History
| Date | Type | Sale Price | Title Company |
|---|---|---|---|
| Vendors Lien | -- | Rtt | |
| Warranty Deed | -- | Rtt | |
| Vendors Lien | -- | None Available |
Mortgage History
| Date | Status | Loan Amount | Loan Type |
|---|---|---|---|
| Open | $220,675 | New Conventional | |
| Previous Owner | $193,600 | Stand Alone First | |
| Previous Owner | $90,000 | New Conventional | |
| Previous Owner | $77,000 | Unknown | |
| Previous Owner | $10,000 | Unknown | |
| Previous Owner | $63,710 | Purchase Money Mortgage |
Property History
| Date | Event | Price | Change | Sq Ft Price |
|---|---|---|---|---|
| 01/26/2022 01/26/22 | Rented | $2,250 | 0.0% | -- |
| 12/20/2021 12/20/21 | Under Contract | -- | -- | -- |
| 12/03/2021 12/03/21 | Price Changed | $2,250 | -6.3% | $2 / Sq Ft |
| 11/16/2021 11/16/21 | For Rent | $2,400 | 0.0% | -- |
| 08/26/2019 08/26/19 | Sold | -- | -- | -- |
| 07/31/2019 07/31/19 | Pending | -- | -- | -- |
| 07/23/2019 07/23/19 | For Sale | $229,900 | -- | $175 / Sq Ft |
Tax History Compared to Growth
Tax History
| Year | Tax Paid | Tax Assessment Tax Assessment Total Assessment is a certain percentage of the fair market value that is determined by local assessors to be the total taxable value of land and additions on the property. | Land | Improvement |
|---|---|---|---|---|
| 2024 | $5,531 | $247,450 | $96,150 | $151,300 |
| 2023 | $5,531 | $237,060 | $96,150 | $140,910 |
| 2022 | $5,927 | $237,060 | $96,150 | $140,910 |
| 2021 | $5,385 | $204,140 | $72,110 | $132,030 |
| 2020 | $5,538 | $204,140 | $72,110 | $132,030 |
| 2019 | $5,808 | $204,140 | $72,110 | $132,030 |
| 2018 | $5,193 | $190,970 | $72,110 | $118,860 |
| 2017 | $4,119 | $151,460 | $72,110 | $79,350 |
| 2016 | $4,011 | $147,500 | $48,080 | $99,420 |
| 2015 | $2,408 | $111,950 | $48,080 | $63,870 |
| 2014 | $2,408 | $111,950 | $48,080 | $63,870 |
Agents Affiliated with this Home
-
Shannon Johnson

Seller's Agent in 2022
Shannon Johnson
Compass RE Texas, LLC
(817) 881-7900
172 Total Sales
-
R
Seller Co-Listing Agent in 2022
Ryan Cummings
eXp Realty, LLC
-
Leah Stanfield
L
Buyer's Agent in 2022
Leah Stanfield
Fort Worth Focused Real Estate
(817) 988-3003
10 Total Sales
-
Brad Moon
B
Seller's Agent in 2019
Brad Moon
Keller Williams Realty DPR
(214) 912-7841
45 Total Sales
-
Anne Dupree
A
Buyer's Agent in 2019
Anne Dupree
Keller Williams Realty DPR
(972) 679-3045
1 in this area
11 Total Sales
Map
Source: North Texas Real Estate Information Systems (NTREIS)
MLS Number: 14147158
APN: 00000394303560000
- 5084 Matilda St Unit 218G
- 5082 Matilda St Unit 220H
- 5825 Birchbrook Dr Unit 106
- 5806 Birchbrook Dr Unit 203
- 5816 Birchbrook Dr Unit 122
- 5816 Birchbrook Dr Unit 118
- 5816 Birchbrook Dr Unit 214
- 5924 Birchbrook Dr Unit 121C
- 5924 Birchbrook Dr Unit 112
- 5757 E University Blvd Unit 27-Z
- 5757 E University Blvd Unit 22T
- 5757 E University Blvd Unit 22F
- 5757 E University Blvd Unit 22D
- 5835 E University Blvd Unit D
- 4800 Northway Dr Unit 10B
- 4800 Northway Dr Unit 17A
- 5927 E University Blvd Unit 218
- 5927 E University Blvd Unit 217
- 5925 E University Blvd Unit 133
- 5907 E University Blvd Unit 201
